Gloving in yeovil
foundry house glove factory
Ewens & Johnson's Stars Lane glove factory
The leather glove factory, now known as Foundry House, was built in Stars Lane in the early 1870s for the glove manufacturing company of Ewens, Johnson & Co Ltd. This was a partnership of glove manufacturers Edward Samuel Ewens and William Walter Johnson.
It is of red brick with Hamstone and brick dressings and a slate roof and comprises a three-storeyed building of seven bays and a twentieth century two-storeyed lean-to extension of seven bays to the rear.
The following description is from the Somerset Historic Environment Record (written before the current conversion programme but still holds good, especially for the exterior) -
EXTERIOR: The principal facade faces east onto Stars Lane and its seven bays are divided by pilaster strips. Fenestration comprises flat-headed windows to the ground and second floors, and segmental arched windows to the first floor. The right hand end bay at first floor and the fifth bay on the second floor have loading doors. At ground floor the central bay has a doorway with original double doors and hinges bearing company initials "E" and "J" the external cast-iron tie plates to the main floor joists also bear these initials. The gable ends are of two bays, divided by broad pilasters. On the upper floor these pilasters are joined at their tops by cambered arches forming recessed panels in which flat-headed windows are set.
The rear elevation has been extended with the addition of a two storey lean-to in the early C20. Three phases of construction are visible: the central brick projection at ground floor and the upper floor of the 1870s building; the central part of the extension which is thought to pre-date 1927 and housed the office accommodation; and the two bays either side of this which were built at a slightly later date. Above the extension, the second floor windows are similarly arranged to the front facade. The flat-roofed single storey extension attached to the left end gable was built after the building ceased to be a glove making factory. It dates from the late C20 and is not of special interest.
INTERIOR: The roof is of king-post construction with angled struts and the floors are of conventional joisted construction. At ground floor the timber beams are supported by single rows of cast iron columns in the north half of the building and by a brick dividing wall in the north half, by columns at first floor, and by columns in only the northern half on the second floor. A staircase with plain timber balustrade and balusters leads to the first floor where a further staircase provides access to the upper floor. Several of the windows retain decorative latches to allow the pivoting windows to be opened, and the former office has timber panelling.
gallery
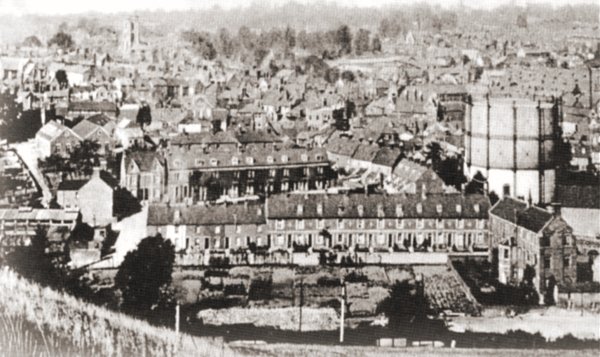
This photograph, taken from Summerhouse Hill, dates to about 1905 and shows the row of houses in Summerhouse Terrace at centre. At the left end of this terrace is the entrance to Talbot Street which was infill housing behind Summerhouse Terrace. At right, the gasometer was next to Stars Lane, the houses of which are seen between the gasometer and Talbot Street. At bottom right is the Foundry House leather glove factory before its extension was built at the rear.
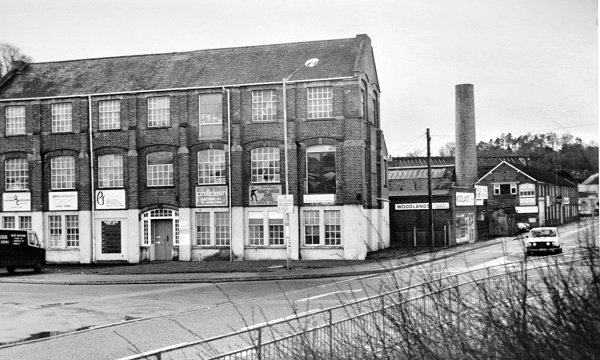
Courtesy of
Chris Rendell
Foundry House photographed in 1985 with what became known at the Foundry House Trading Estate running off to the right along Summerhouse Terrace.
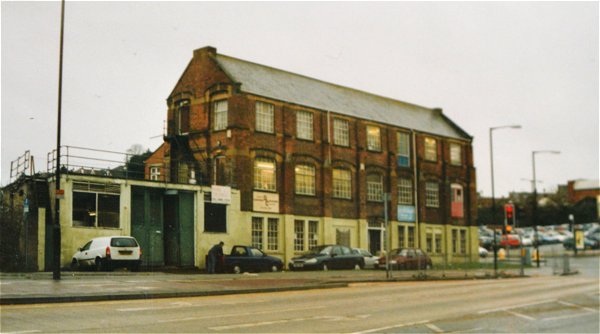
Courtesy of Bill and Audrey Robertson
Foundry House photographed from the southeast in the 1990s. Note the rendered ground floor, the absence of chimney stacks at either end and a weathercock in the centre.
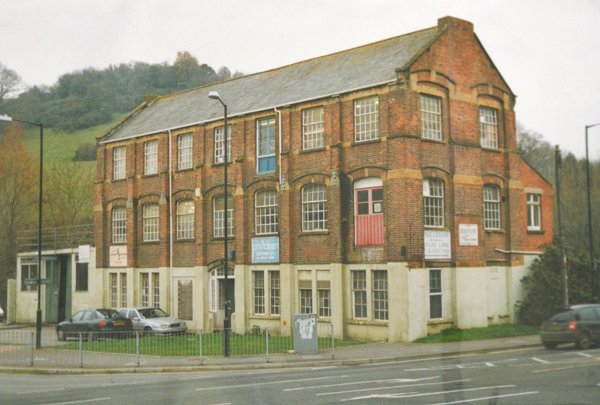
Courtesy of Bill and Audrey Robertson
Foundry House photographed from the northeast in the 1990s.
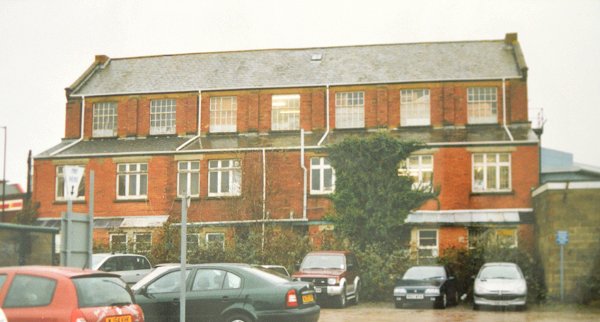
Courtesy of Bill and Audrey Robertson
Foundry House photographed from the west in the 1990s. (sans weathervane).
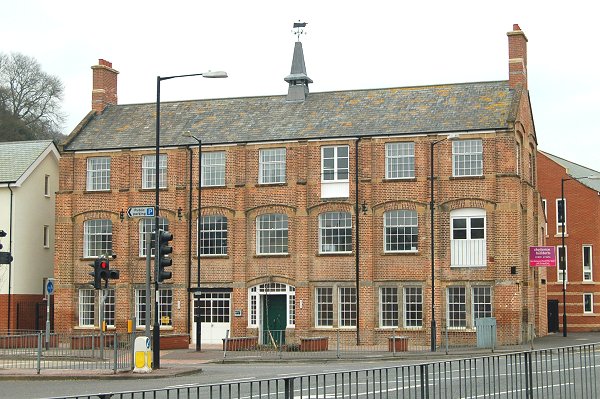
The glove factory now known as Foundry House, built by Ewens, Johnson & Co Ltd in the 1870s. Photographed in 2013 - complete with weathervane.
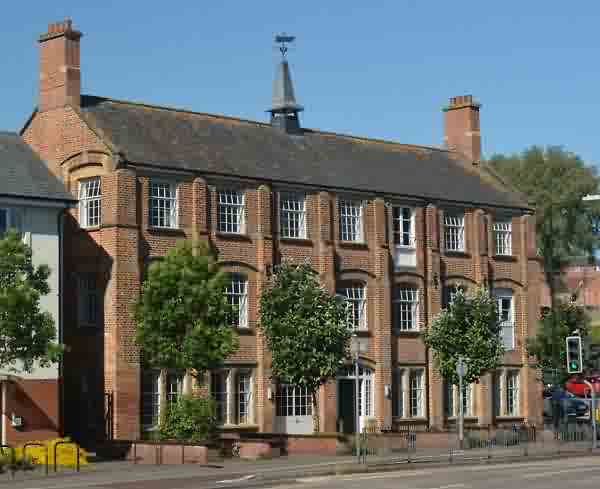
This photograph
features in my
book "Yeovil
In 50 Buildings"
Foundry House photographed in 2017.
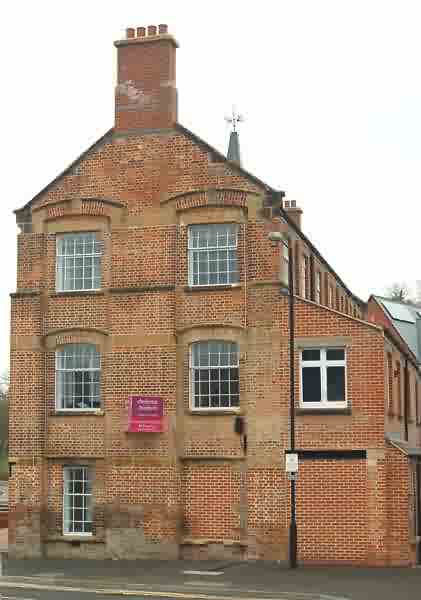
This photograph
features in my
book "Yeovil
In 50 Buildings"
Seen end-on from Stars Lane car park. The extension at right is modern. Photographed in 2017.
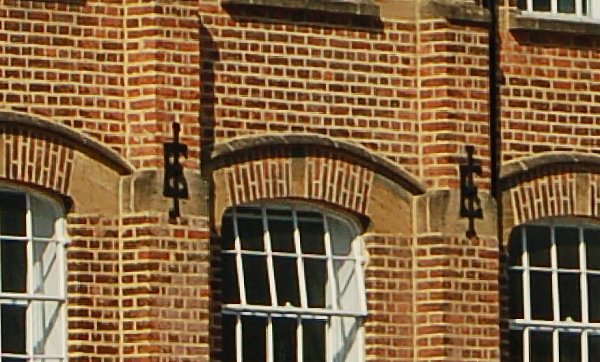
Detail of the external cast-iron tie plates to the main floor joists on the piers between the windows, bearing the initials 'E' and 'J' for Ewens and Johnson. Photographed in 2014.
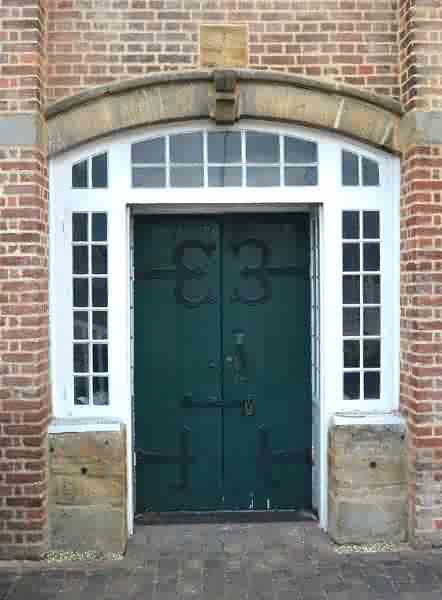
This photograph
features in my
book "Yeovil
In 50 Buildings"
The main front doors of the building with the 'E' and 'J' hinges. Photographed in 2017.