the church of st john baptist
The Harbin Pew & Burial Vault
in the north transept of St John's church
The Harbin Pew
In 1432, the
Chantry Chapel
of the Holy
Cross was
founded in the
north transept
of
St John's church.
In the wake of
the Reformation
and the
suppression of
the chantries in
1548, the north
transept, with
its own private
entrance, was
commandeered by
the Compton
family of Newton
Surmaville as
the Compton
family pew. When
Robert Harbin
purchased the
manor in 1603,
the north
transept became
the Harbin
family pew. This
is evidenced by
the wealth of
Harbin memorials
on the west
wall, and
especially the
large memorial
of 1711 on the
east wall.
The north
window is by
Hardman of
Birmingham.
Installed in
1879, at a cost
of £250 (around
£25,000 at
today’s value),
it depicts the
Ascension with
the disciples,
the angelic host
above and the
Patriarchs
below.
After the death of Mrs H Bates Harbin in 1962, her daughter restored the transept as the Chapel of the Holy Cross, dedicated to her parents. Today, however, it is little better than a storage area, but does contain (and hopefully this is only temporary) the church’s, and Yeovil’s, greatest accessible treasure - a rare, exceptional English lectern.
For details of
the Harbin
family -
click here
For the Harbin
family tree -
click here
Harbin Family Pew - gallery
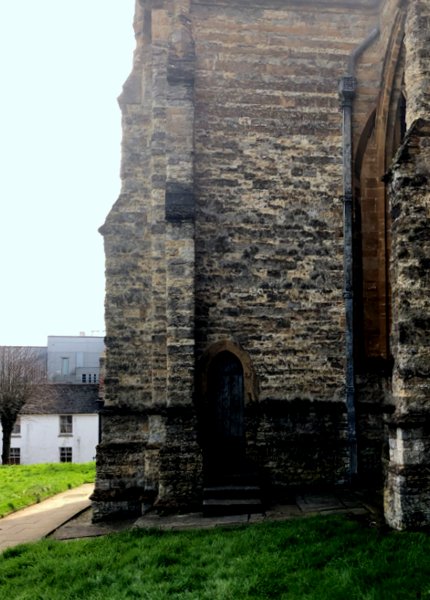
The access door to the Harbin pew on the east wall of the north transept - used by the family for access so they didn't have to mix with the commoners. It is believed that an underground burial vault lies under the grass in this photograph, accessed through the now blocked (see below) doorway in the Harbin vault. Photographed 12 April 2024.
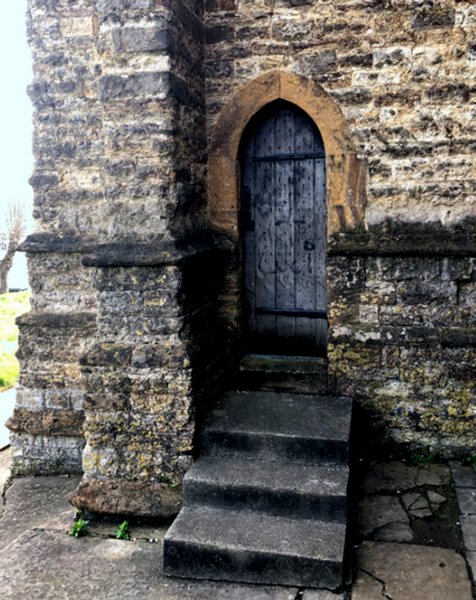
A close-up view of the external access to the Harbin pew. Photographed 12 April 2024.
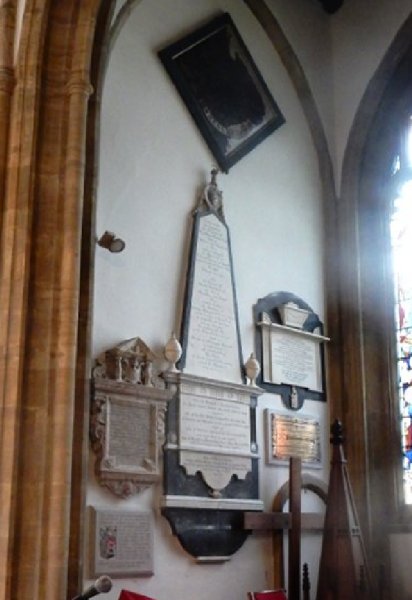
The
west wall
of the north
transept,
showing some of
the smaller
Harbin
memorials.
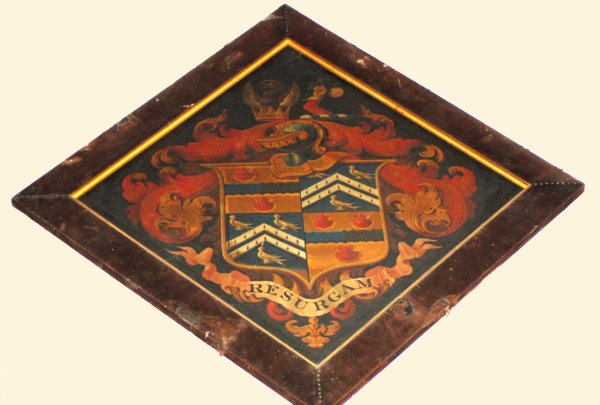
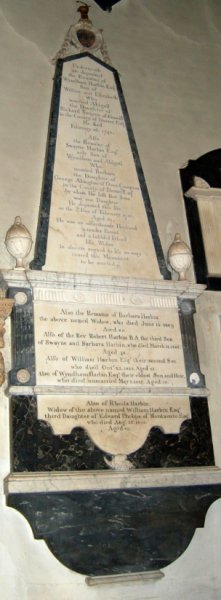
Wyndham Harbin
Esqr Son of
who married
Abigail the
Daughter of
Richard Swayne
of Gunvill in
the County of
Dorset Esqr
He died February
26 1740
Also the Remains
of Swayne Harbin
Esqr
only Son of
William and
Abigail
Who married
Barbara the
Daughter of
George Abington
of Over Compton
in the County of
Dorset Esqr
by whom He left
five Sons and
one Daughter
He departed this
life on the 4th
Day of February
1751
Aged 63. He was
an affectionate
Husband
a tender Parent
and a faithful
Friend
Hi widow in
sincere regard
to his memory
caused
this Monument to
be erected.
Widow, who died
June 13 1808,
Aged 43
Also of the Rev
Robert Harbin BA
the third Son
of Swayne and
Barbara Harbin,
who died
March 12 1808,
Aged 48.
Also of William
Harbin Esqr
their second Son
who died Octr 22
1823, Aged 61
Also if Wyndham
Harbin Esqr,
their eldest Son
and Heir
who died
unmarried May 5
1857, Aged 76.
William Harbin
Esqr. third
Daughter of
Edwartd Phelips
of Montacute
Esqr, who died
Aug 27 1846.
Aged 87.
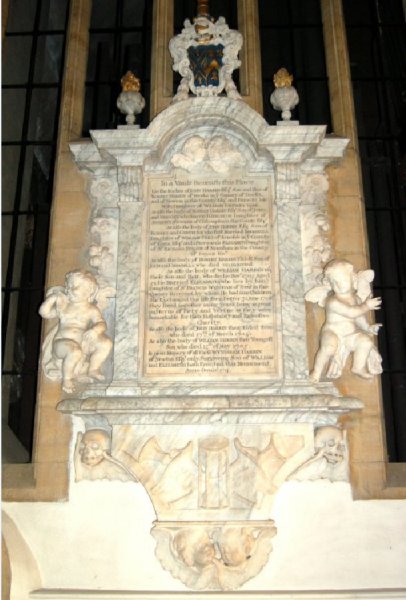
The impressive Harbin memorial of 1711, on the east wall of the north transept.The inscription reads as follows -
Lie the
Bodies of JOHN
HARBIN Esqr Son
and Heir of
ROBERT HARBIN of
Weeke in ye
County of
Dorset,
and of Newton in
this County Esqr
and BRIDGET his
Wife, Daughter
of WILLIAM
DREWRY Gent
As also the body
of ROBERT HARBIN
Esqr
Son of JOHN
and BRIDGET, who
Married
GERTRUDE,
Daughter of
ANTHONY STOCKER
of
Chilcompton
in this County
Esqr.
As also the body
of JOHN HARBIN
Esqr
Son of
ROBERT and
GERTRUDE who
first Married
ISSABELLA
Daughter of
WILLIAM PERT of
Arnolds
in ye County
of Essex Esq and
afterwards
ELIZABETH
Daughter
if Sr RICHARD
STRODE of
Newnham in the
County
of Devon Knt
As also the body
of WILLIAM
HARBIN Esqr
their Son and
Heir, who died
10 Novr 1705.
Aged
51. He Married
ELIZABETH (who
lies by him)
Daughter of Sr
FRANCIS WYNDHAM
of Trent
in this
County Barronet,
by whom He had
nine Children
She Exchanged
this life for a
better 30 June
1708
they lived
together many
years being as
great
patterns of
Piety and Vertue
as they were
Remarkable for
their
Hospitality and
Extensive
Charity.
As also the body
of JOHN HARBIN
their Eldest Son
who died 17th of
March 1704.
As also the body
of WILLIAM
HARBIN their
Youngest
Son
who died
15th of May
1705.
In pious
Memory of
all these
WYNDHAM HARBIN
of Newton Esqr
only Surviving
Son of WILLIAM
and ELIZABETH
hath Erected
this Monument
Anno Domini 1711
The Harbin Family Burial Vault
The Harbin
family burial
vault lies below
the Harbin
family pew,
located in the
north transept
of the church.
Because of the
sheer number of
additional
family members
interred here
over the years
(seventeen,
according to the
monuments on the
walls), it
became necessary
to extend the
underground
burial vault to
both west and
east. The
extension to the
west lies under
the grass to the
west of the
north transept,
while that to
the east is now
under the organ.
Many thanks to Les Whittle for the following photographs of the Harbin vault, all taken during an investigation of the vault on 23 March 2024. The vault has now been resealed.
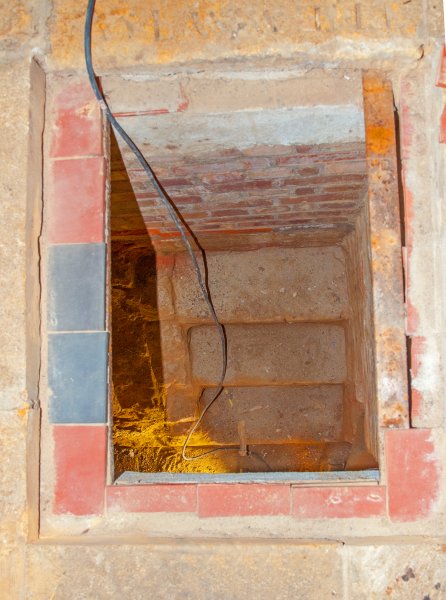
Access to the vault in the floor of the Harbin pew.
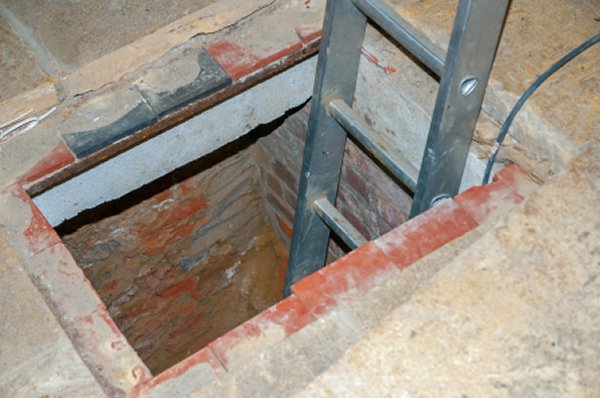
An access ladder leads into the deep vault.
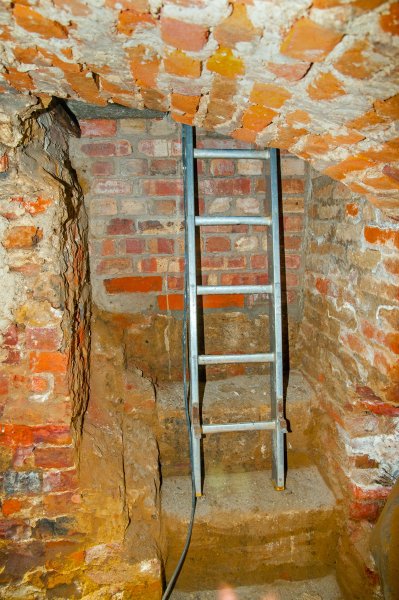
Looking back to the access ladder of the previous photograph. This view looks east and the stone steps are in front of a blocked doorway, believed to lead to a vault extension, now lying beneath the organ.
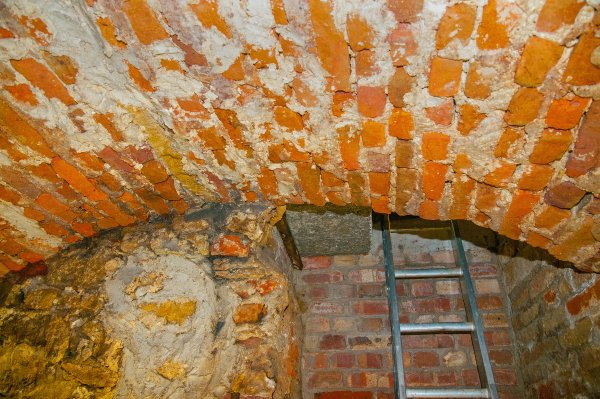
A view that includes the barrel-vaulted ceiling. This view looks east.
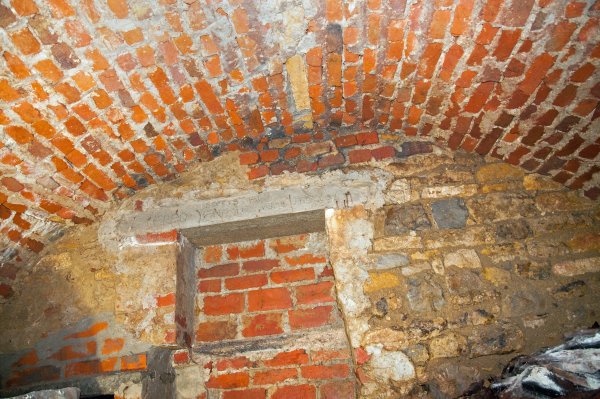
Looking west, the brick barrel-vault ceiling continues to the west wall foundations of the north transept, indicated by the stone work in the lower right quadrant. The blocked doorway is believed to lead to a vault extension lying in the north churchyard and next to the north transept.
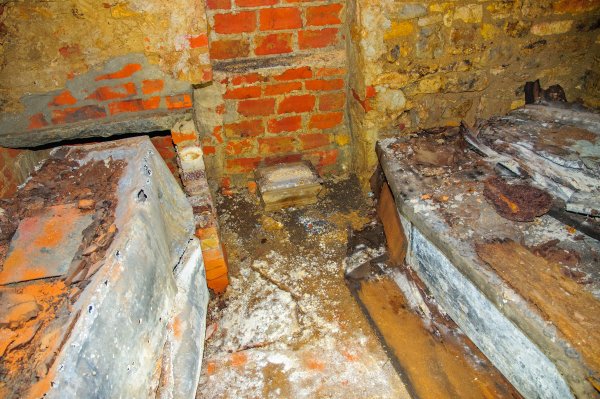
Still looking west, this view shows the lower half of the blocked doorway of the previous photograph. Decaying coffins are either side, the timber coffins having decayed so much that the lead linings are visible. A small decorative box is placed centrally in front of the former doorway.
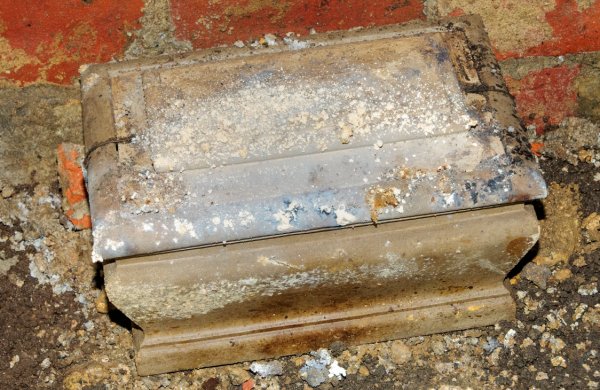
A close-up photograph of the small decorative box in front of the former doorway.
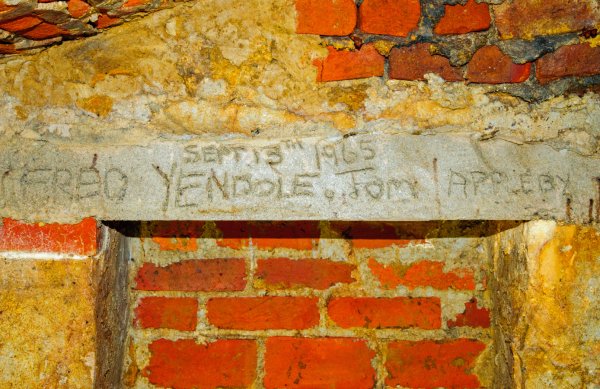
Perhaps Alfred Yendole or Tom Appleby could contact me to let me know the size of the vault extension on the other side of the blocked doorway - it is thought to be another vault, outside the church but accessed from here.
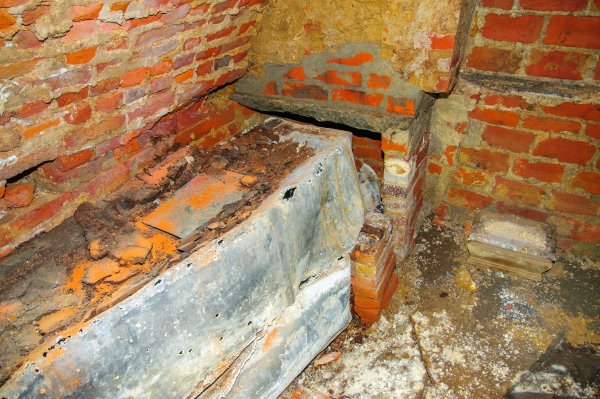
Looking west are seen stacked coffins on the south side of the vault.
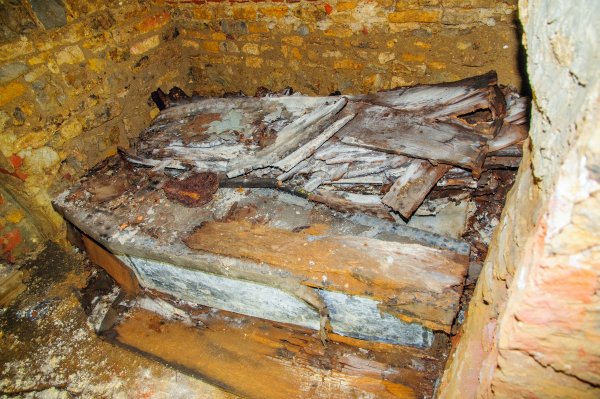
... and the stacked coffins on the north side of the vault.