Preston Great Farm
Preston Great Farm
Today mistakenly called Abbey Farm
Preston Great Farm, or Preston Higher Farm, commonly known as Abbey Farm, was the manor house of Preston Plucknett. It was never an ecclesiastical building but the mistake was made by Lady Georgiana Fane when she inherited the property in 1841 and has been perpetuated to this day, even Nikolaus Pevsner in his 1957 'Buildings of England' got it wrong when he wrote ".... probably of the Abbey of Bermondsey".
The house and barn (one of the longest in Somerset), both built in Ham stone and Grade 1 listed buildings today, are thought to have been built by John Stourton during the reign of Henry V (1413-22). Stourton was a cousin of his namesake John Stourton, 1st Baron Stourton. He was a justice of the peace, sheriff, and several times Member of Parliament for Somerset, who, helped by three good marriages, accumulated a respectable wealth. The manor was left to his third and surviving spouse, Katherine Payne, and eventually inherited by his three daughters, one of which, Alice, was married to Sir William Daubeney and was the mother of Giles Daubeney, 1st Baron Daubeney.
"John Stourton, its builder, was a successful fifteenth century farmer, wool merchant and capitalist. His father came from Stourton, just over the Wiltshire border, and was well established here by 1380. He could have been a cousin of Elizabeth de Paypeworth whose estate in Preston was, on her death in 1361, shared between various relatives. Nineteen years later the elder Staunton was able to acquire some 220 acres with dwelling houses and rents, in all amounting to nearly half of Preston Plucknett Manor.
During this period an agricultural depression caused by shortage of labour led to much arable land being converted to sheep runs, to satisfy the increasing need for wool and cloth for export. Wool was big money and Stourton was in the trade. On his death, in about 1400 his son, also John or Jenkyn, inherited and expanded his interests. In 1403 he married Joan Affeton, a widow from Devon and doubtless wealthy. So very soon he built himself a grand new Manor House to rival the smaller house built by the D'Evercy's in neighbouring Brympton. The new barn was needed too, not only for storing his wool but for flax and hemp as well, both valuable crops.
His affairs prospered, since by 1430 he bought Brympton, some 400 acres, from the Wynfords, and soon afterwards the Manor of Pendomer some three miles to the south. No doubt his second and third wives brought him marriage settlements; each bore him a daughter but since he had no sons the Stourton name died out. But a field in Preston is called Cecily Bush, so called after Cecily the daughter who inherited the Manor on her father's death in the 1440s.
Stourton's body was carried to Stavordale Priory very close to his father's first home. He had rebuilt this thirteenth century monastery of Augustinian Canons and here he was buried in front of the altar of the Priory church."
Owners and some tenants of the Manor, later called Preston Plucknett, are shown below -
|
1085 |
The Manor had been taken over from the Saxon thane Alestan after 1066 by Huigh Maltravers, Lord of Yeovil and Hendford. |
|
1150 |
William Fitzwalter, Baron of Haselbury, acquired the lands. |
|
1210 |
Richard, son of Walter, had succeeded but having been found guilty of treason against King John, was hanged at Sherborne, his estates confiscated to the Crown. |
|
1270 |
Haselbury estates, including Preston, granted by Henry III to John Marshall, nephew of the Earl of Pembroke. His son William was attainted for rebellion against the King, who seized the Manor again. |
|
1272 |
The Haselbury lands with Preston, bestowed on Alan de Plugenet, hence Preston Plucknett. (The other nearby Manor was by now known as Preston Bermondsey). |
|
1319 |
Alan's sister, Joan, inherited. She sold her estate, bit by bit, to John de Preston who assumed title of Lord of the Manor. |
|
1329 |
Death of John, his son also John succeeding. He died in 1361 his heiress being his daughter Elizabeth, wife of William de Pappeworth, who came into the Manor on her death soon after. He sold his estate piecemeal to John de Stourton who became the new Lord. |
|
c1400 |
John / Jenkyn Stourton inherited from his father, and by 1420 he had built himself a new Manor House and barn, as well as St James' church. |
|
c1438 |
Death of Jenkyn, followed by daughter, Cecily. |
|
1472 |
John Hill, son and heir of Cecily, Lord of the Manor. On his death two years later his grand-daughter Genosefa followed. She married Sir William Say who outlived her, owning the Manor. |
|
1529 |
On his death Sir William Say split the estate, bequeathing it to his four cousins; Thomas Hussey, William Clopton, Eleanor Babbington and John Walgrave. The Walgraves rapidly acquired the whole estate by purchase. |
|
1599 |
Charles Walgrave by now owned at least all the former Stourton lands. The manor House was let to one Perry with 170 acres. |
|
1664 |
The House, now called Preston Great Farm, let to Anthony Ettrick. |
|
1725 |
Lord Waldegrave sold to Edward Phelips of Montacute. |
|
1758 |
Phelips sold the Manor to William Cox, timber merchant of Rotherhithe. |
|
1762 |
Thomas Fane of Brympton, later Earl of Westmorland, purchased the estate from Cox, William Andrews being the lessee of the Farm. |
| 1800 |
Edward
Genge -
occupant
(see
advert
below) |
| 1803 | William Glide and under-tenants - occupants (see Gallery) |
|
1837 |
Thomas Hawkins - lessee of Farm from Westmorland. |
|
1841 |
Lady Georgiana Fane inherited the estate, together with half of Prince Edward Island in Canada, which she inspected personally. A 'very' close friend of the Duke of Wellington, she had strong, if wrong, opinions about Preston. Convinced that her lands had once been monastic property she considered she should not pay tithes on the estate. First she changed the farm's name to Abbey Farm, since, she said, if it had not belonged to the Bermondsey Priory then it had been owned by the Convent of the Blessed Virgin Mary and St Bridget of Syon, Middlesex, since this House had held the Rectorship of Yeovil (with Preston) from 1418 to 1545. She started proceedings against the Tithe Commissioners to prove her point. She spent a fortune on lawyer's fees and after five years lost the case. The Farm had never been Abbey property, but the name has survived. |
| 1872 | Robert Hawkins, tenant farmer (Morris' Directory of Somerset & Bristol) |
| 1875 | Robert Hawkins, tenant farmer (Kelly's Directory) |
| 1883 | Thomas Hawkins, tenant farmer (Kelly's Directory) |
| 1889 | Thomas Hawkins, tenant farmer (Kelly's Directory) |
| 1894 | Thomas Hawkins, tenant farmer (Kelly's Directory) |
| 1897 | Thomas Hawkins, Farmer & Parish Clerk (Kelly's Directory) |
| 1902 | Thomas Hawkins, Farmer & Parish Clerk (Kelly's Directory) |
| 1906 | Thomas Hawkins, Farmer & Parish Clerk (Kelly's Directory) |
| 1910 | Thomas Hawkins, Farmer & Parish Clerk (Kelly's Directory) |
| 1914 | Thomas Hawkins, Farmer (Kelly's Directory) |
| 1919 | Mrs Annie S Hawkins, Farmer & Dairyman (Kelly's Directory) |
|
1920s |
The Hawkins family bought the house and much of the land after the Ponsonby-Fanes had carried out some restoration as a consequence of a fire. Later, Hawkins sold out to the Hilbornes. |
| 1923 | Thomas Hawkins, Farmer (Kelly's Directory) |
| 1927 | John Hilbourne, Farmer (Kelly's Directory) |
|
1969 |
Bartlett Construction Group Ltd bought Abbey Farm and several fields and began improvements to the property. |
![]()
The following description is from the Somerset Historic Environment Record -
Farmhouse, now offices and yard of building contractors. Probably built c1420 by John Stourton II, known as Jenkyn. Ham Stone squared and tooled with worked ashlar dressings, stone slated roofs. Built on a North elevation faces West with hall on right-hand side, this has two 2-light mullioned windows set between offset buttresses and a (restored) dais window on extreme right hand; Next to hall is 2-storey porch, with 2-centred entrance arch, roll moulded square frame, no hood, blank shield and foliage in spandrels: Inside vault with ridge and diagonal ribs; stone benches, iron hinges. To left hand of porch 2-storey portion with mullioned windows to both levels: some C15, others as late as C19 - some doorways and windows now blocked. At North end of this block a wide wall with wide coping carrying fine C15 octagonal chimney, each side having a panel with trefoil head (a second tier damaged by bomb in 1940). North again further 2-storey building (? fodder store) not as high as main block, with outside steps. Projecting westwards from main block a C19 single storey addition. Internally (not fully inspected) the screens passage shows work of several periods. The hall, 12.2 x 6.5 metres had the roof lowered in the 1840's when the South chimney and upper part of dais window were removed: hall restored C1920 (after a fire) when much new material was introduced and the chimney and dais window restored, and an intermediate floor added. The North block much altered, leaving glimpes of old details. The variety of modern buildings on the East side, which completely masks the former East elevation, not of interest. Originally Preston Great Farm, always lay-ownership, ("Abbey" is a C19 misnomer), this is a hall house of considerable importance.
.... and the description of the Great Barn from the Somerset Historic Environment Record -
Barn (now building contractor's showroom and store) apparently c1420, contemporary with, (and set close at right angles to) Abbey Farm Farmhouse. Local stone, squared and tooled, with stone tiled roof set between coped gables. 10-bays, marked by double offset buttresses and projecting porches to North and South flanks. Ends have centre and diagonal buttresses. Porches have diagonal buttresses, with high double doors and wicket entrances set in two centre arches double chamfered with no capitals or abaci; long unglazed slit windows to each bay. Plinth to all walls, finials to gables. Later Tudor door added in South-west corner. Interior now much obscured by independent structure erected for present use, but roof is clearly visible. The trusses are raised crucks, morticed and tenoned at apex, (with additional trusses at gable ends) a form of jointed cruck, with 4-rows of trenched purlins, the lowest almost on the head of the wall (the walls are headed with well cut stone and the rafters end clear of the wall). Curved wind-braces to two lower panels, frame oak and elm, rafters modern (roof slightly damaged by bomb in 1940). At 31.4 metres inside, the longest barn in Somerset.
Actually, it isn't the longest barn in Somerset at 31.4 m (103 ft), because the HER also notes that Crewkerne's barn is "about 150 feet".
.... and the description of the Boundary Wall from the Somerset Historic Environment Record -
Wall, C15. Short length (approx. 11 metres) of buttressed wall forming part of South boundary, now incorporated in the Caretaker's cottage (itself not of interest) local Stone, the joints heavily smeared in places, 4-buttresses with delicately moulded offsets at 2-levels; wall now shortened to accomodate roof of cottage to approximately 2 metres high. (Wall originally part of listed outbuilding destroyed by fire in 1971).
gallery
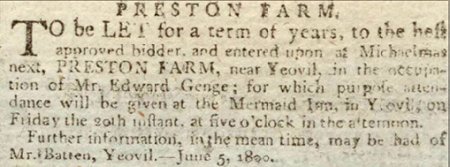
A notice for the letting of Preston Farm in the 16 June 1800 edition of the Western Flying Post.
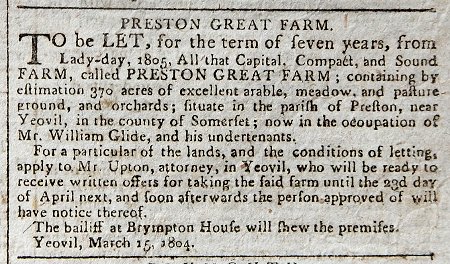
From my
collection
A notice for the letting of Preston Farm in the 4 July 1803 edition of the Western Flying Post.
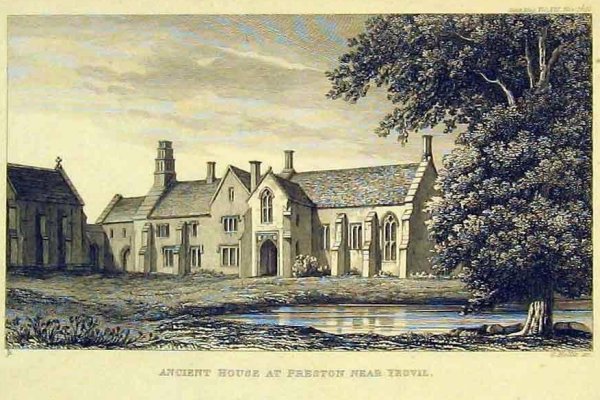
From a drawing made in 1811, this was printed in the August 1842 edition of The Gentleman's Magazine and features Preston Great Farm, here called an 'Ancient House'. Note several differences in the front elevation compared to later photographs including a three-storey projection immediately left of the main entrance, the lack of the single storey left of the entrance built later and the height of the roof at right which is substantially lower in later photographs.
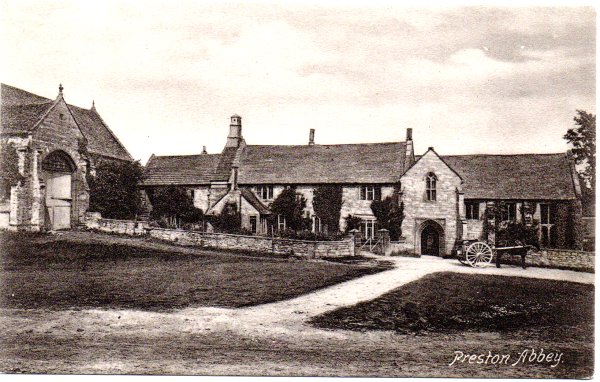
From my
collection
Preston Great Farm - 'Abbey Farm' - featured in a postcard of around 1910.
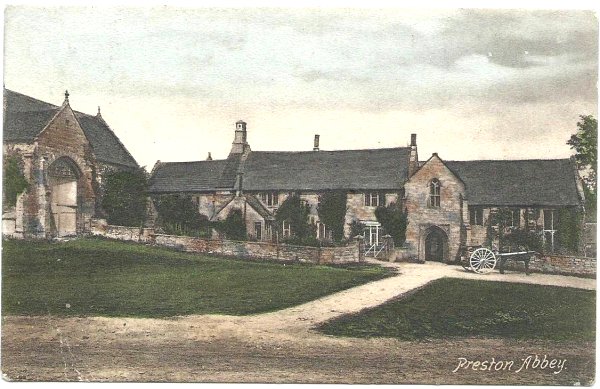
This
image
features in my
book 'Yeovil
- The Postcard
Collection'.
The same postcard as above but hand-coloured.
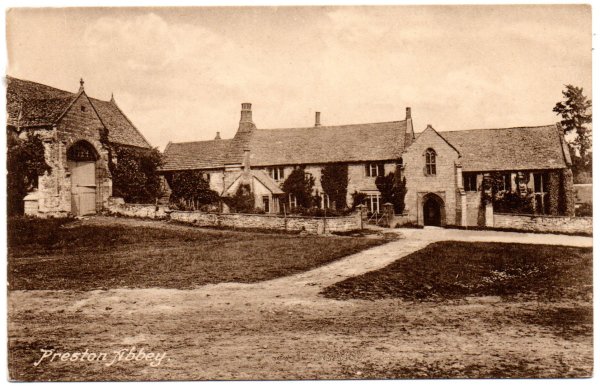
From my
collection
.... and then the horse and cart drove away.
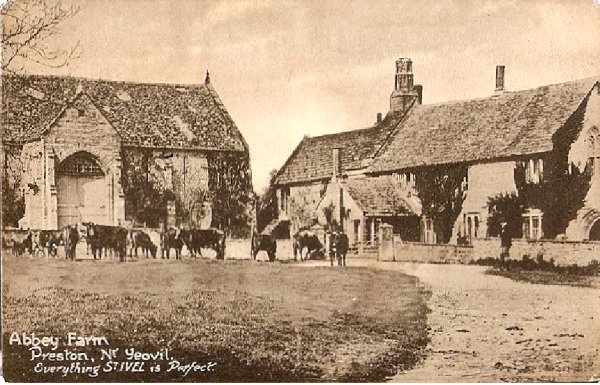
From my
collection
A postcard of 'Abbey Farm', produced around 1907 and used by Aplin & Barrett as an advertisement for their St Ivel range.
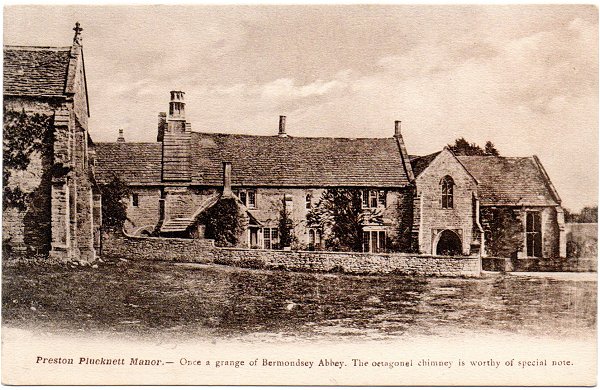
From my
collection
-
This photograph
features in my
book 'Yeovil
From Old
Photographs'
A postcard of around 1920. It never was a "grange of Bermondsey Abbey" - this was a mistake on the part of Lady Georgiana Fane, perpetuated to this day.

Preston Great Farm, seen in 1929.
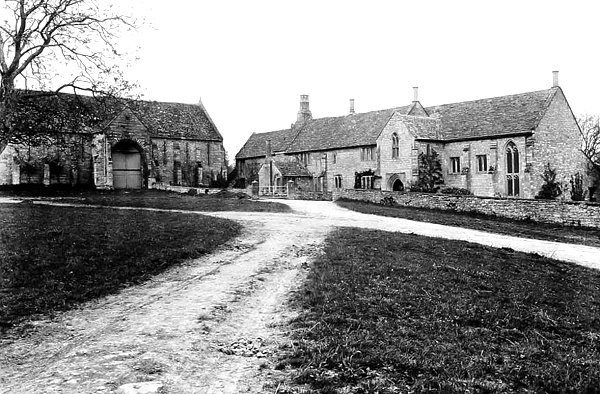
Preston Great Farm and the Great Barn in a photograph probably dating to the 1930s.
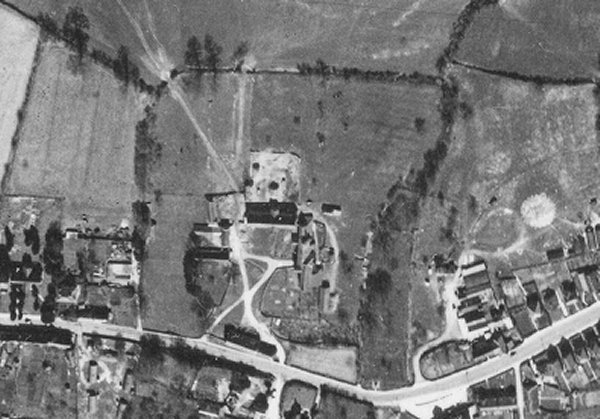
1946 aerial photograph, when it was still a working farm surrounded by fields.
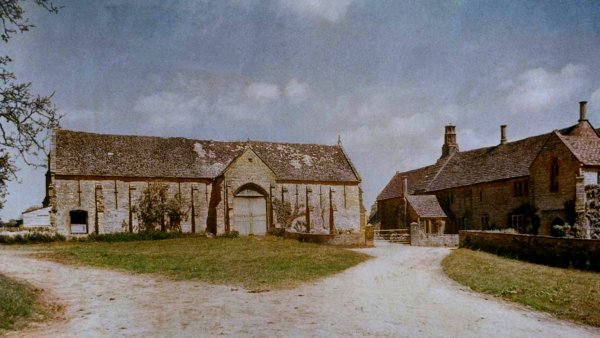
This
colourised photograph
features in my
book 'Yeovil From Old Photographs'.
The farm and barn still had a truly rural feel in this photograph of 1957.

Photo
(colourised) by Bernard
White. Courtesy of South Somerset Heritage Collection
A charming 1950s' photograph taken at Preston Great Farm.
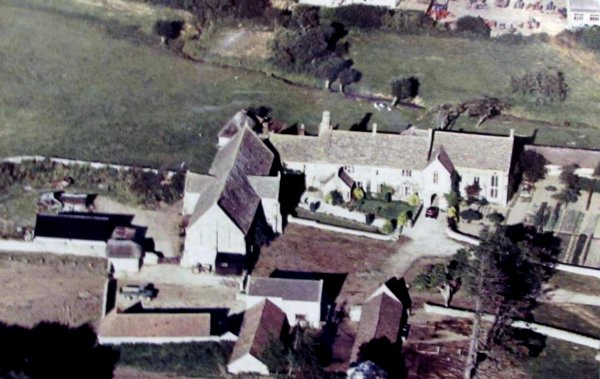
An aerial photograph of Preston Great Farm, taken in the 1960s.
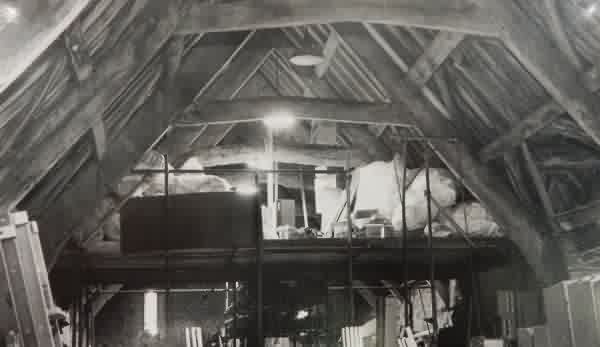
An interior photograph of the magnificent timbers of the roof of the Great Barn. Photographed in the early 1980s.
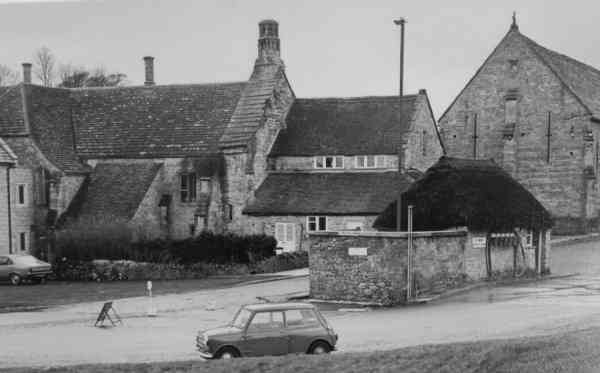
The rear of Preston Great Farm, with the gable end of the Great Barn at right.
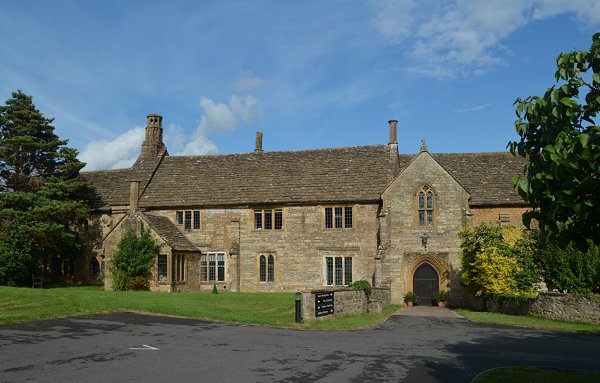
Preston Great Farm (Abbey Farm) photographed in 2014.
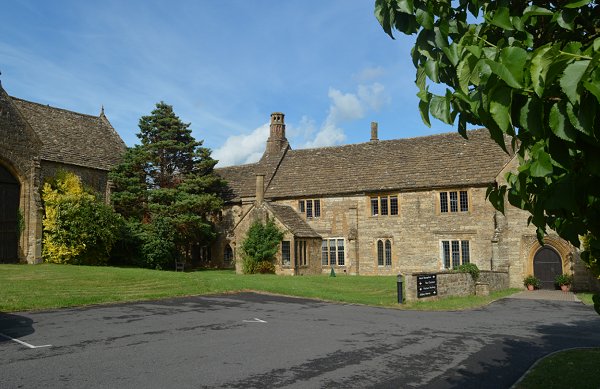
This photograph
features in my
book "A-Z
of Yeovil"
.... and seen from a slightly different angle, showing the relationship with the Great Barn.
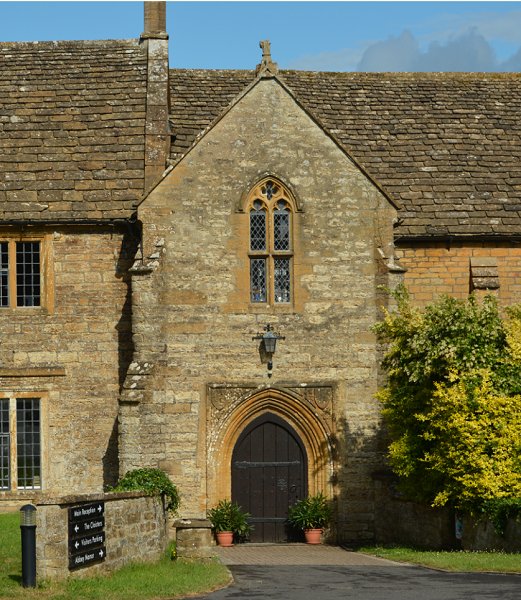
The front entrance to the former Manor House in detail. Photographed in 2014.
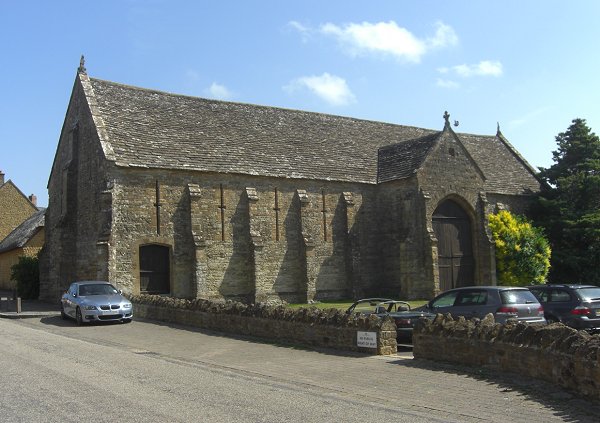
The Great Barn, photographed in 2014.
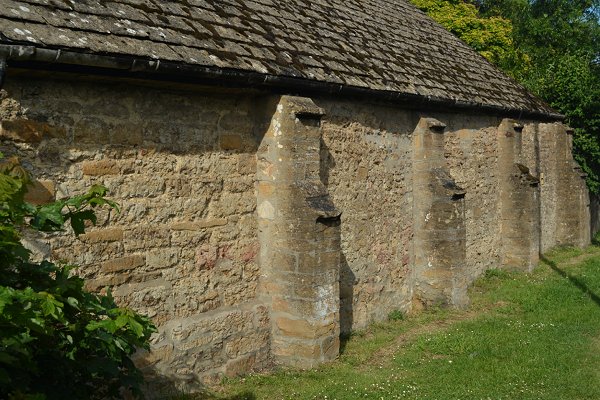
The wall facing Preston Road - driven past so many times each day without a second thought. I wonder how many Yeovilians realise that this little bit of wall dates to the fifteenth century?