Mayfair
Mayfair
2 Princes Street (East Side)
No 2 Princes Street was a local Georgian residence, later converted to shop premises with living accommodation over. It is a three storey, three bay facade with altered parapet - originally with a squared pediment and flanked by stone balustrades, now just a plain parapet survives. An ornate cast iron balcony, spanning most of the frontage, was removed in the mid-twentieth century.
The ground floor was converted to business premises around 1875, probably by Frank Gaylard who ran his Hair Cutting Rooms there until around 1920. Gaylard was a hairdresser, wigmaker, perfumer, tobacconist and No 2 Princes Street was home to the 'Yeovil & District Toilet Club'. Frank, together with his family and a servant, lived above the hairdressing salon.
After Frank Gaylard left, the ground floor was divided into two separate shop premises with Martin's butchers shop occupying that to the north and Mayfair dress shop to the south. Today the upper two floors are occupied by the High Street Dental Practice while the ground floor has been taken over as an internal extension by the adjoining bank.
Sadly the ground floor street elevation was not converted back from shop fronts with much sympathy and a little bit of thought could have easily restored this lovely building to something approaching its former glory, thereby becoming a greater asset to the street scene (and, to be honest, the garish pink colour does it no favours - further, painting over Ham stone detailing is little short of criminal).
The following description is from the Somerset Historic Environment Record -
Commercial Offices c1820. Rendered with Welsh slated roof hidden behind parapet. Of 3-storeys of 3 bays. late C20 door in plain recessed opening to left-hand bay of ground floor, two late C20 semi-circular arched windows in centre and right-hand bay: the first floor has three 12-pane sliding sashes in architraves; the centre window set in a semi-circular arched recess and having flat bracketted hood, the outer window having pedimented hoods on corbel brackets: 6-pane sashes at second floor level, the right-hand having been replaced with a plain C20 window. Band courses at first and second floor levels, then a cornice and panelled parapet.
gallery

This colourised photograph of Princes Street dates to around 1875 and is one half of a stereoscopic pair. This is probably the only photograph of 2 Princes Street before it was converted by Frank Gaylard for his Hair Cutting Rooms with accommodation over.
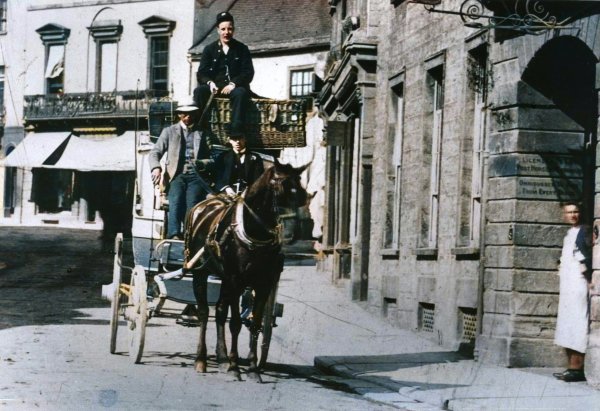
From the Cave
Collection
(colourised),
Courtesy of South Somerset Heritage Collection
In this photograph taken from outside the Three Choughs Hotel (at right) in Hendford, dating to the early 1890's, just above the cab diver's head is painted a sign "Gaylard's Hair Cutting Rooms" with an arrow pointing down to the entrance of 2 Princes Street.
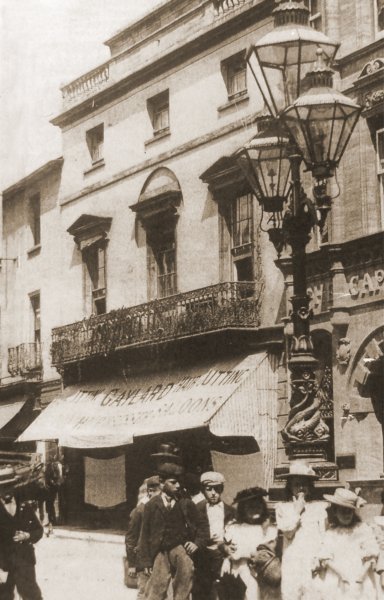
This photograph dates to after 1897 when the Capital and County Bank opened on the corner of Princes Street and High Street, just visible at extreme right behind the three-light Sugg lamp erected to celebrate Queen Victoria's diamond jubilee. Note the ornate balustrade on the roofline parapet and the ornate cast iron balcony above the shop awning.
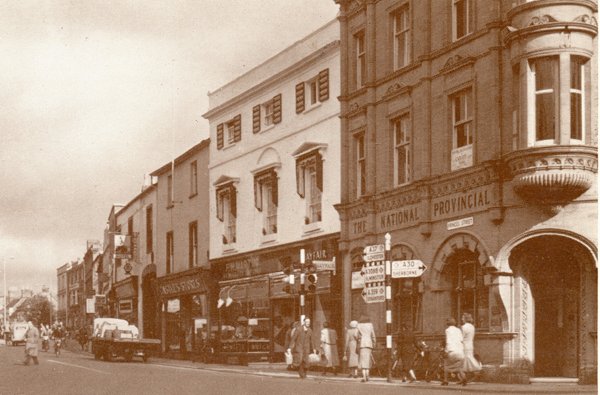
From my
collection
An enlargement from a postcard of Princes Street dating to about 1940. Note that the ornate parapet has been replaced with the plain parapet we see today and also the equally-ornate cast iron balcony has been removed. At this time No 2 was occupied by Martin's butchers shop to the left and Mayfair dress shop to the right (named for the building it was in).
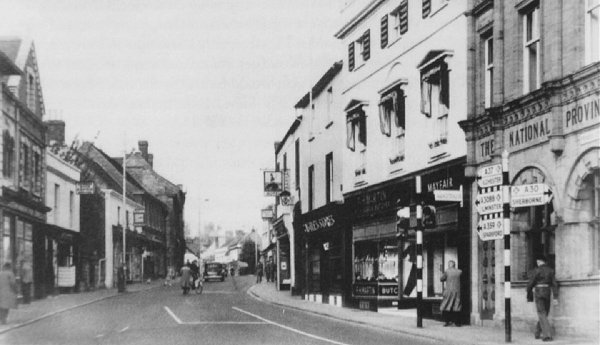
This photograph of Princes Street dates to during the Second World War (note the soldier in battledress at extreme right walking past the National Provincial bank). Note that the traffic lights and the direction signpost have been painted in black and white stripes to aid visibility in the blackout.
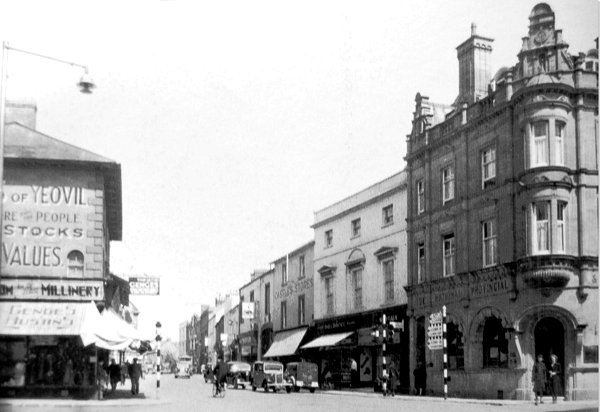
A photograph of Princes Street taken during the 1960s. No 2 has lost its second floor window shutters.
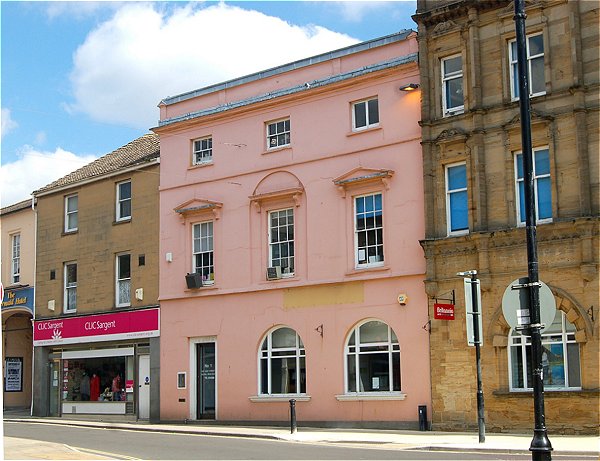
No 2 Princes Street photographed in 2013. The doorway leads directly to stairs to the High Street Dental Practice that occupies both upper floors while the remainder of the ground floor is occupied by the bank at right.