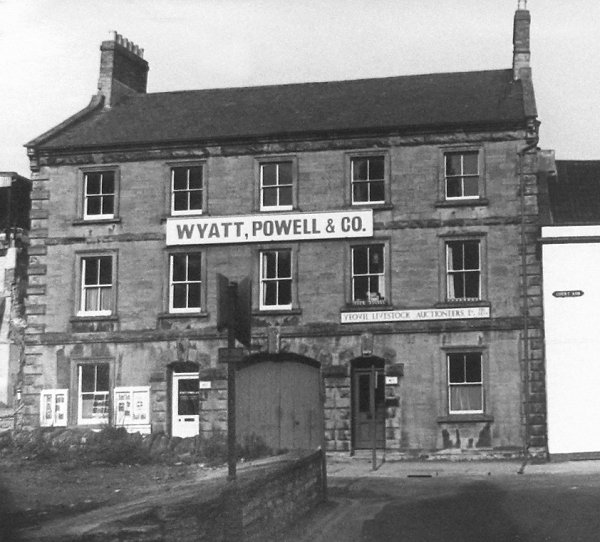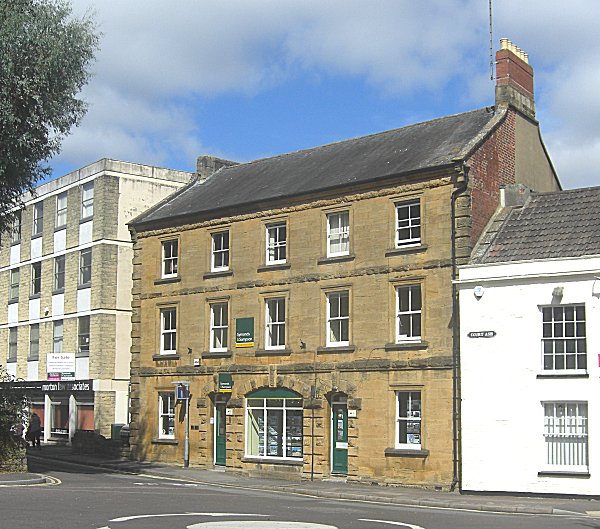court ash, nos 1&2
court ash, Nos 1&2
Court Ash
Numbers 1 and 2 Court Ash, were built as commercial properties around 1870 and appear on the 1886 Ordnance Survey. They are constructed in Ham stone with a brick backing and an ashlar finish under Welsh slated roof between coped gables. The building is of three storeys and has a 5-bay facade with rusticated stone bands at the head of each floor level, including under the eaves cornice.
The ground floor has a central archway, or porte-cochere, for wagons leading to a small enclosed courtyard behind the building. The archway is now filled in as a window and is flanked by two doorways, all with stilted segmental arches with rusticated surrounds having prominent springer and keystones. There is a single 4-pane sash window to each side set within a stone architrave, although sadly the lower middle glazing bar has been removed in each case. First and second floor fenestration comprises five sash windows of 4 panes set within stone architraves.
gallery

Photographed in the 1980s when the central porte cochere was still in use.

Numbers 1 and 2 Court Ash have always been attractive commercial properties.