Yeovil at war
air raid shelters
Protecting the people of Yeovil
In May 1924, an Air Raid Precautions Committee was set up to investigate how to protect the public from air raids however no progress was made with shelters for many years. In February 1936 a technical Committee on Structural Precautions against Air Attack was created but again there was little progress due to lack of information on which to base design recommendations. During the Munich Crisis, local authorities were encouraged to dig trenches to provide shelter for the public and forty such trenches were dug in Yeovil. After the crisis, the British Government decided to make these a permanent feature, with a standard design of precast concrete trench lining although it was found that performance was very poor and very few Yeovil trenches were lined.
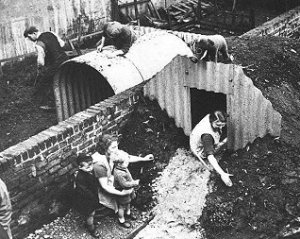 The
government decided to
issue free to
poorer
households the
Anderson
shelter, and to
provide steel
props to create
shelters in
suitable
basements. Of course
people could
construct their
own shelters and
several
"one-offs"
existed at one
time. The
photograph at
left shows an
Anderson shelter
under
construction at
left and at
right is a
finished shelter
banked with
earth on top and
all sides.
The
government decided to
issue free to
poorer
households the
Anderson
shelter, and to
provide steel
props to create
shelters in
suitable
basements. Of course
people could
construct their
own shelters and
several
"one-offs"
existed at one
time. The
photograph at
left shows an
Anderson shelter
under
construction at
left and at
right is a
finished shelter
banked with
earth on top and
all sides.
The Anderson shelter was designed in 1938 by William Paterson and Oscar Carl Kerrison in response to a request from the Home Office. It was named after Sir John Anderson then Lord Privy Seal who had the responsibility for preparing air-raid precautions. Anderson shelters were designed to accommodate up to six people. Six curved panels of corrugated galvanised steel sheets were bolted together at the top, with three flat panels on either side, and two more flat panels at each end, one with a doorway. A small drainage sump was to be incorporated in the floor to collect water seeping in. The shelters were 6ft (1.8m) high, 4ft 6in (1.4m) wide, and 6ft 6in (2m) long. They were designed to be buried 4ft (1.2m) deep in the soil and then covered with a minimum of 15in (0.4m) of soil over the roof with more at the sides.
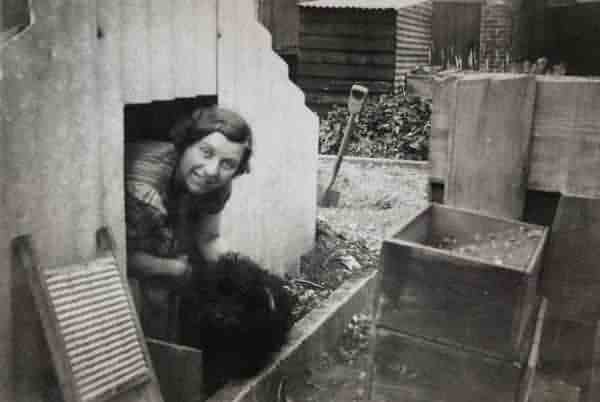
Courtesy of John
Penny
John's Aunt Evelyn peering out of her Anderson shelter, believed to be in Grass Royal.
|
"Everyone used torches in the blackout as the only light we ever saw outside at night was moonlight, so a lot of the time everywhere was black. If we had a long way to walk at night we would shine the torch on the ground several yards in front and as we walked we would switch the torch on and off every five seconds or so, this was supposed to make the battery last longer."
Memories
of Brian
Walker |
Anderson shelters were issued free to all householders who earned less than £5 a week, and those with a higher income were charged £7. Over 3,500,000 were erected nationwide, but just 528 in Yeovil. After the war most were dug up and the council reclaimed the steel sheeting. At present only one or two are known to survive in Yeovil.

Courtesy of Bob
March
The prefabs of the original Abbey Road (at right) in a colourised photograph of around 1962 by a young Bob March - who apparently got a good ticking off from his parents for climbing on the roof of their home! Note all the Anderson air raid shelters in the rear gardens being used as sheds.
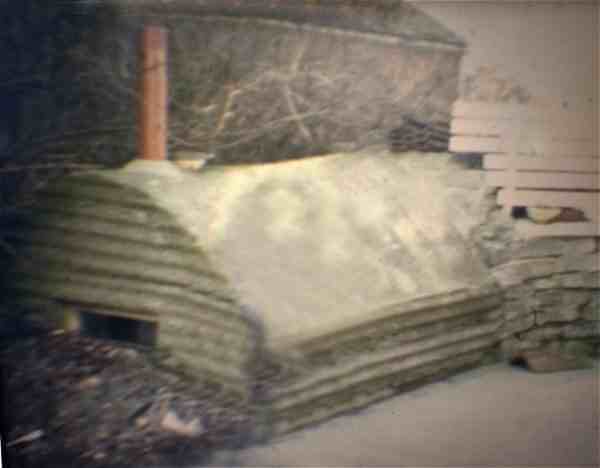
Courtesy of Wiek
Budzynski
Seen in a still captured from a 1970's home movie, this non-standard shelter was based on the Anderson shelter but constructed in reinforced concrete using corrugated sheet shuttering. It was built in a garden in Mudford Road by local builders, Lucas Brothers, who later demolished it (apparently with some difficulty). Anderson shelters usually were not heated, but the fact that this shelter has what appears to be a chimney (a fresh air vent would have been at the opposite end of the shelter to allow air circulation), suggests that a heater, as shown below, was installed.
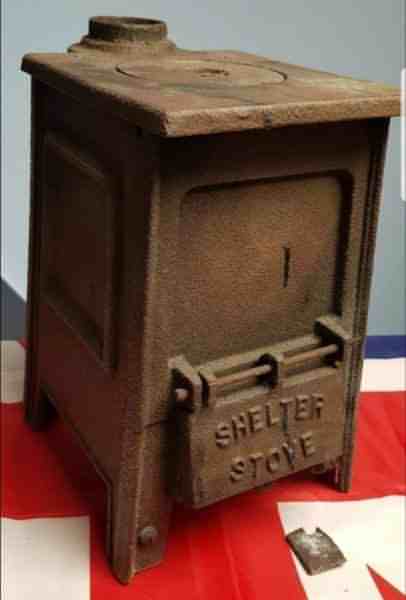
This was described as 'a 12-inch Anderson Shelter Stove' even though Anderson shelters typically did not have chimneys. However, the special Mudford Road concrete shelter with a chimney (above) probably had something similar installed.
![]()
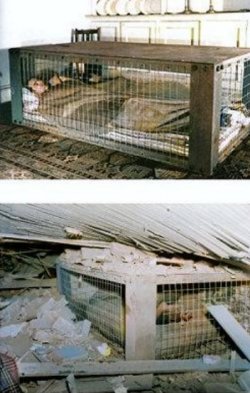 The
Morrison
shelter,
officially
called the "Table
(Morrison),
Indoor Shelter",
was essentially
a large steel
table with wire
mesh enclosing
the bottom. Over
3,000 were
issued in
Yeovil. It
was designed by
John Baker and
named after the
Minister of Home
Security at the
time, Herbert
Morrison. The
photographs at
left show a
Morrison shelter
in use and a
Morrison shelter
that survived an
air raid.
The
Morrison
shelter,
officially
called the "Table
(Morrison),
Indoor Shelter",
was essentially
a large steel
table with wire
mesh enclosing
the bottom. Over
3,000 were
issued in
Yeovil. It
was designed by
John Baker and
named after the
Minister of Home
Security at the
time, Herbert
Morrison. The
photographs at
left show a
Morrison shelter
in use and a
Morrison shelter
that survived an
air raid.
The shelters came in kit form to be assembled in-situ in the home and contained 359 parts and had 3 tools supplied with the pack. They were about 6ft 6in (2m) long, 4ft (1.2m) wide and 2ft 6in (0.75m) high, with a solid 1/8 in (3 mm) steel plate “table” top, welded wire mesh sides, and a metal lath “mattress”- type floor. The shelter was provided free to households with a combined income of less than £400 a year.
My gran had a Morrison shelter in her house in north London in which she and my aunt sheltered during many air raids on the Royal Small Arms Factory at Enfield Lock. They survived a near miss which brought the ceiling down on them and all they had were minor cuts and scratches from the flying shards of glass created when the windows were blown in.
|
"You hear a lot about Anderson shelters but a lot less about Morrison shelters and they were a far more sensible idea.... and we Boy Scouts were ideally suited to erect these table shelters, as they were just like a large Meccano set. The council would deliver the kit to the address and we would arrive and construct them. Because the shelters were designed to double up as a table as well, it often meant that we had to carry the existing table into another room. The four corner posts (made of half inch angle iron) were the heavy bits and it took two of us lads to carry them into the house. All four were connected, top and bottom, by other pieces of angle iron and the whole looked like a telephone kiosk on its side. The top was a very heavy lump of quarter inch plate, measuring 3’6” by 6’6” and when it was laid on the framework it made a grand table. The bolt heads could be a bit of a problem but the completed shelter looked so robust that no one seemed to mind."
Memories
of
Charles
Durham |
![]()
In answer to the threat of aerial bombing of Yeovil, over forty public shelters were created, either public surface shelters or public basement shelters. Surface shelters tended to be brick-built with concrete floors and flat concrete roofs and were strategically located where it was thought the public may be present in numbers.
On the other hand basement shelters were usually makeshift conversions of existing basements to shops and the like in the main streets. Some basements were really large, for instance that of the Western County Stores at 10 High Street (next to Lloyds bank in the Borough) was large enough to accommodate 150 people and Hollands House, later offices of Yeovil College (but now demolished), had the chapel in its basement converted to a shelter with the ability to accommodate up to 80 persons and known as Public Basement Shelter P37. The basement of Convamore, Higher Kingston, was used as a public air raid shelter.
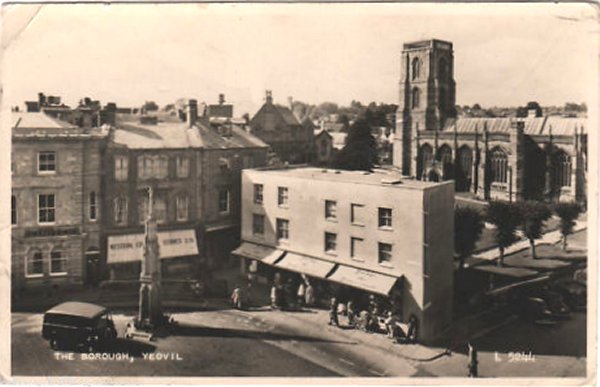
A postcard from the early 1950's showing the Western County Stores (with the awning, behind the War Memorial) in the Borough.
There again, some public basement shelters were quite small. Photographed below is part of the Yeovil Centre facing Reckleford, formerly the old Reckleford Board School, which could accommodate just thirteen people.
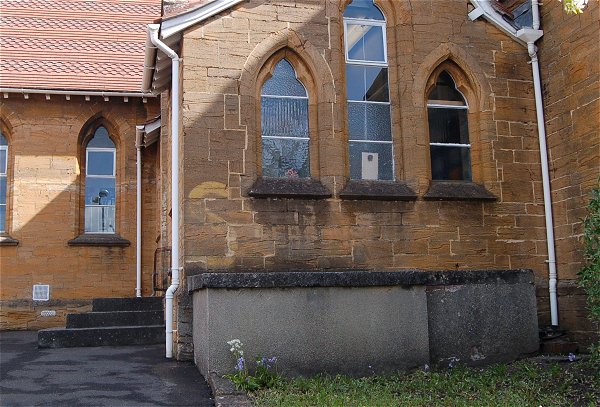
Still discernible even today, over eighty years since it was painted on the wall is a large yellow 'S' for shelter and '13 persons' written by the side of it which would have notified any passers-by caught out in an air raid of its existence. The grey concrete structure seen in the photo covers the access stairs. Photographed in 2013.
|
Yeovilians
remember...
We had
many
warnings
but no
real
action,
although
we
diligently
trooped
to the
air raid
shelters
each
time,
this
routine
got
slower
and
slower.
Then one
day,
things
livened
up with
bangs
and guns
firing
creating
a great
noise.
The
Westland
factory
staff
ran as
fast as
they
could to
the
shelters,
even
faster
that
leaving
work on
a Friday
evening!. There was a problem with the night shift though. Even after the 'all clear', the security had to go to the shelters to clear out the couples having clandestine trysts."
Memories
of the
late
Walter
McGowan |
The Borough Council erected ten public surface shelters, mostly designed with a covered porch access at one end and probably divided into three compartments to hold a total of thirty six people. Their locations are listed in the table below.
The public surface shelter behind the church of St Andrew in Preston Grove is a typical example of the public surface shelters that were erected across Yeovil. Photographed below, it is built of brickwork 1ft 1¾in (0.35m) thick, with a flat concrete roof. It has two entrances on the southern side at each end, but there are no blast walls protecting the entrances since the north wall of the church is so close.
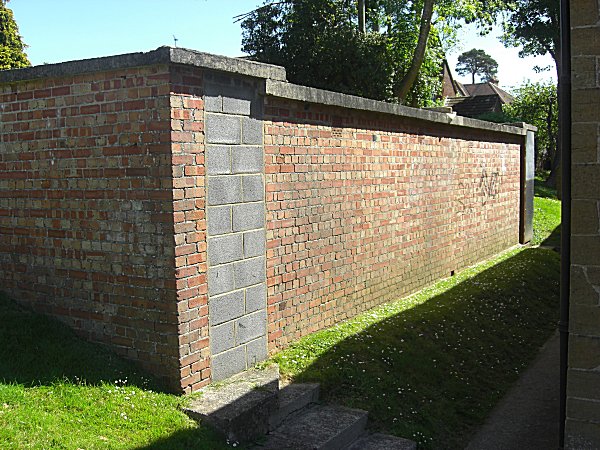
With its entrances at either end now blocked, it would appear that the shelter had three internal compartments. The overall external dimensions are 36ft (11m) long by 13ft 4in (4m) deep and 7ft 6in (2.3m) high. It would probably have been designed to accommodate thirty six people. Photographed in 2013.
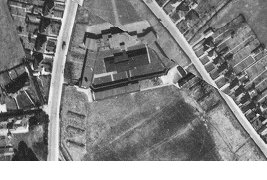 Schools
were a special
consideration
since there were
likely to be
high
concentrations
of children
during school
hours.
Consequently
many schools had
special air raid
shelters. At
left is an
aerial
photograph taken
just after the
Second World War
showing
Yeovil School
with Mudford
Road at left and
Goldcroft at
right. There a
group of three
shelters at left
adjacent to
Mudford Road and
another group of
three shelters
to the right,
adjacent to
Goldcroft. These
were most likely
semi-sunken
shelters covered
with earth for
additional
protection.
Schools
were a special
consideration
since there were
likely to be
high
concentrations
of children
during school
hours.
Consequently
many schools had
special air raid
shelters. At
left is an
aerial
photograph taken
just after the
Second World War
showing
Yeovil School
with Mudford
Road at left and
Goldcroft at
right. There a
group of three
shelters at left
adjacent to
Mudford Road and
another group of
three shelters
to the right,
adjacent to
Goldcroft. These
were most likely
semi-sunken
shelters covered
with earth for
additional
protection.
In the Fairfield south of Huish, next to the school, the plan was to have a couple of forty-eight people shelters and one accommodating twenty four - a total of one hundred and twenty.
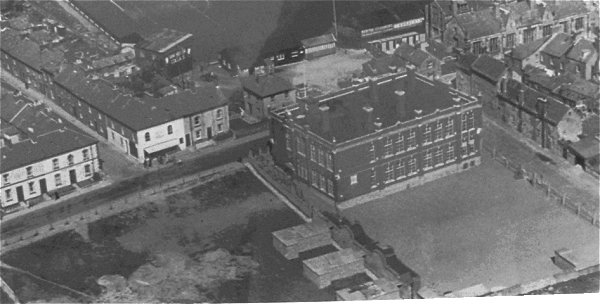
In the event, three equal-sized shelters are seen at bottom centre in this aerial photograph taken in the 1950's. These were probably shelters for thirty six, giving a total of one hundred and eight people. The hazy area in the field at bottom left is where the three Type A4FTR2 Variant surface communal shelters (see below) associated with the military site at the bottom of Fairfield were removed after the war.
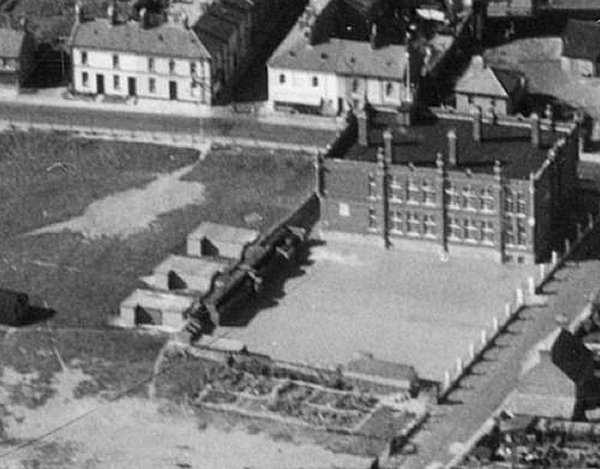
.... and seen from a slightly different angle in this aerial photograph of 1953.
Two air raid shelters survive at Pen Mill infants school, St Michael's Avenue, photographed below. They are both triple chamber shelters with a protective porch to the entrance at each end, with the opening on the south side of the porch facing the school. They are built of red brick with a concrete roof with ventilation bricks below. They are each 30ft (9.1m) long externally.
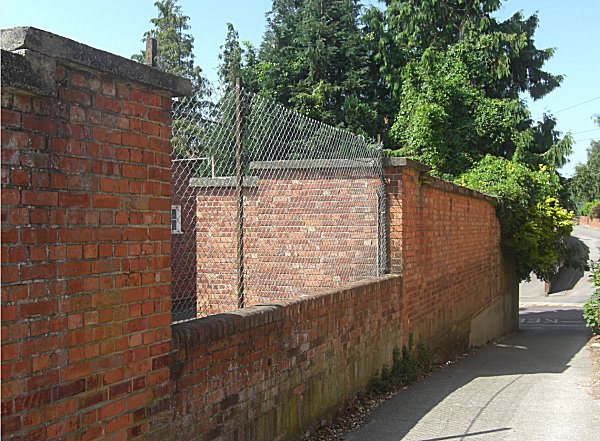
The Pen Mill school shelters - at left is the porch of the eastern shelter which is mirrored in the western shelter at centre. Photographed in 2013.
Yeovil's communal surface air raid shelter types
During May 1940 the War Office set up the Directorate of Fortifications and Works, Branch 3 (FW3) under Major-General GBO Taylor whose remit was to design a range of defensive structures - mainly hardened field defences or 'pillboxes' - that would be suitable for construction by the army and/or civilian contractors. Although I'm not 100% certain, it is more than likely that FW3 designed the following communal surface shelter types as the nomenclature and standardised modular design style are all but identical to other structures I've studied in Somerset, such as the Taunton Stop Line where FW3 is known to have been involved.
Well over two hundred communal surface shelters were built across Yeovil usually in the back gardens of houses and shared by groups of neighbours. The shelters were usually divided into two or more compartments so that a direct hit on one compartment would still offer some protection to the occupants of any other adjoining compartment. Each compartment was designed to accommodate twelve persons. These shelters were almost all built of brickwork one and a half bricks, 1ft 1¾in (0.35m), thick. The brickwork was laid exclusively in English bond (that is, alternating courses of headers and stretchers - one course showing the sides of the bricks, the next course showing the ends of the bricks as seen in all the photographs below) since this is the strongest type of brickwork bond and that best able to stand up to the blast of a bomb. Very occasionally the walls were constructed in concrete blockwork. Roofs were constructed in reinforced concrete, usually flat but sometimes pitched over individual shelter compartments. From the examples seen, the reinforcing rods were almost exclusively ¼in (6mm) steel and tales of any old steel such as bedsteads and old bicycle frames being used to reinforce the concrete are apocryphal.
In terms of hardened field defences (the military classification of shelters, etc.) the construction of communal shelters was deemed "bullet proof" and would protect the occupants from anything other than a direct hit. So in theory the occupants would be well protected from strafing by airplane machine guns (which happened more than once in Yeovil) or the more hazardous and common prospect of being hit by one of the thousands of pieces of shrapnel from our own anti-aircraft guns falling back to earth. In practice this was not such a serious problem in Yeovil as in other cities because Yeovil was only protected by light anti-aircraft defences.
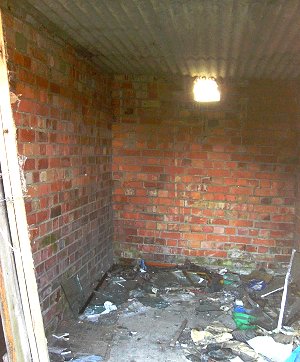 Generally
the air raid
shelters were
built to certain
patterns,
described below,
of brickwork 1ft
1¾in (0.35m)
thick with
concrete roofs
and floors.
These shelters
were usually
built in
multiples of
between two and
four grouped
shelters,
although a block
of eight was
built in
West
Street. Each
shelter was
generally 10ft
7½in by 4ft 6¾in
(3.24m by 1.39m)
internally and
multiple
shelters meant
that a direct
hit on one might
offer some small
protection to
the occupants of
the adjacent
shelters.
Generally
the air raid
shelters were
built to certain
patterns,
described below,
of brickwork 1ft
1¾in (0.35m)
thick with
concrete roofs
and floors.
These shelters
were usually
built in
multiples of
between two and
four grouped
shelters,
although a block
of eight was
built in
West
Street. Each
shelter was
generally 10ft
7½in by 4ft 6¾in
(3.24m by 1.39m)
internally and
multiple
shelters meant
that a direct
hit on one might
offer some small
protection to
the occupants of
the adjacent
shelters.
The photograph at left illustrates the interior of a partially demolished air raid shelter. Of course it would have been almost pitch black inside and the 'window' at the end was made by knocking out the air bricks. Note too that re-usable corrugated galvanised sheeting was used as the shuttering of the concrete roof.
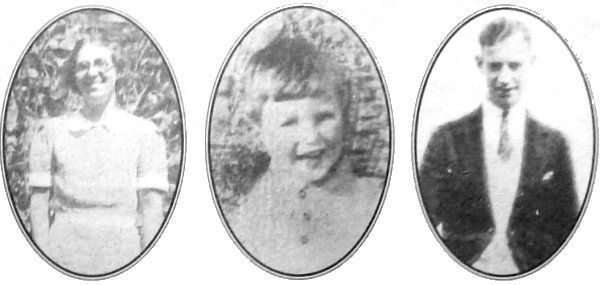
Courtesy of Rob
Baker
Joyce, Maxwell and Jimmy Fitkin, who were all killed when a German bomb landed on their air raid shelter in Preston Grove.
Type A1FTR1 surface communal shelter
This was the smallest type of surface communal shelter and consisted of one single compartment, 10ft 7½in by 4ft 6¾in (3.24m by 1.39m) internally. A traverse or blast wall was provided to shelter the entrance. All the walls were of brick construction 1ft 1¾in (0.35m) thick. They had a concrete floor and a flat reinforced concrete roof and in all examples seen the roof carried on across the access and over the blast wall as in the photograph below. These single compartment shelters were designed to accommodate twelve people. Very few of these single shelters were built but certainly a couple still exist in New Town.
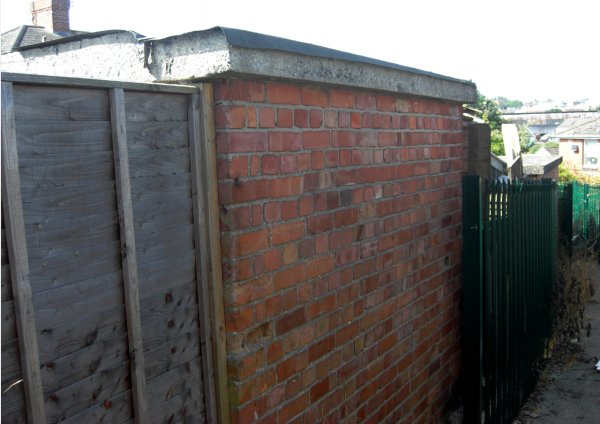
The dimension of this blast wall, just 8ft 3in (2.5m) in width, signifies a single air raid shelter lies beyond the fence. The roof of a double Type 2A1FR1 is just visible above the fence at right. Photographed in 2013.
Type
2A1FR1 surface
communal shelter
A surface
communal shelter
consisting of
two separate
compartments,
each of 10ft 7½in
by 4ft 6¾in
(3.24m by 1.39m). These
compartments
were built in
line sharing a
central cross
passage with the
entrances to the
compartments in
the cross
passage meaning
a
blast wall was
not required. All
the walls were
of brick
construction
1ft 1¾in (0.35m) thick.
They had a
concrete floor
and a flat
reinforced concrete roof,
which was of
slightly different
thickness over
the cross
passage. These
double
compartment
shelters were
designed to
accommodate
twenty four
people. Over
twenty of these
pairs of
shelters were
built, chiefly
in the area
between Roping
Road, Goldcroft
and New Town.
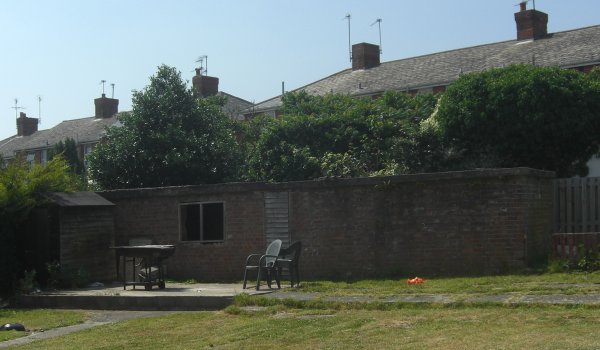
Surface Communal Shelter Type 2A1FR1. The window is post-war as is the timber boarding door blocking the access between the two shelters. Photographed in 2013.
Type
A2FTR1 surface
communal shelter
A
surface communal
shelter
consisting of
two separate
compartments,
each of 10ft 7½in by 4ft 6¾in (3.24m by 1.39m). These
compartments
were built side
by side with
both entrances
on one side and
were protected
by a blast wall. All
the walls were
of brick
construction
1ft 1¾in (0.35m) thick.
They had a
concrete floor
and flat
reinforced concrete roof.
These double
compartment
shelters were
designed to
accommodate
twenty four
people. More than eighty
five of these
pairs of
shelters were
constructed
across Yeovil.
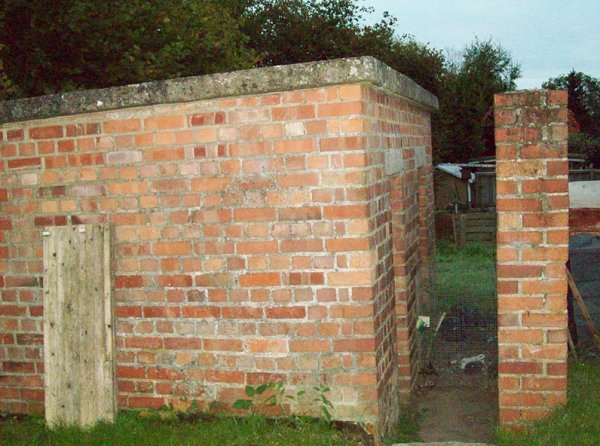
A Type A2FTR1 Surface Communal Shelter. This is the normal type in which the access space between the shelter and the blast wall is not roofed over. Photographed in 2010.
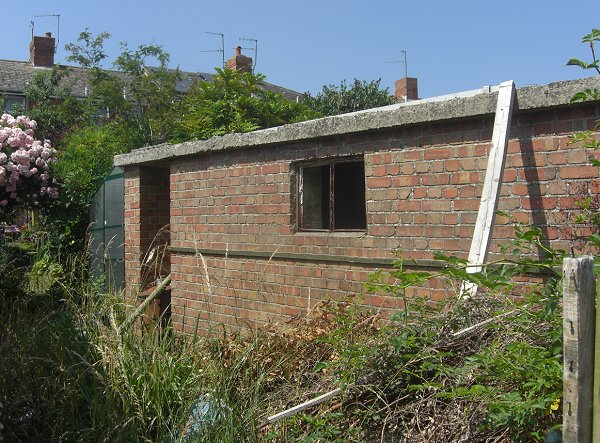
A Surface Communal Shelter Type A2FTR1 variant - with the roof extending out to include the front blast wall and protect the entrances from above but giving the appearance that the shelters have a side entrance whereas this is only the entrance to the access to the entrances. The window was inserted post-war. Photographed in 2013.
Type
A2FTR2 surface
communal shelter
Consisting of
two separate
compartments,
each 10ft 7½in by 4ft 6¾in (3.24m by 1.39m), the
compartments
were side by
side with both
entrances on one
side. The
entrances were
protected by a
blast wall. All
walls were of
brick
construction
1ft 1¾in (0.35m) thick. The
shelters had a
concrete floor
and reinforced concrete
roof. The
roofs were
individually
pitched over
each
compartment.
These double
compartment
shelters were
designed to
accommodate
twenty four
people. About thirty six
of these pairs
of shelters were
built, chiefly
in the area
between Preston
Grove and
West
Hendford.
Type
A3FTR1 surface
communal shelter
A
surface communal
shelter
consisting of
three separate
compartments,
each of 10ft 7½in by 4ft 6¾in (3.24m by 1.39m). The
compartments
were built side
by side with all
entrances on one
side protected
by a traverse or
blast wall. All
the walls were
of brick
construction
1ft 1¾in (0.35m) thick.
They had a
concrete floor
and flat
reinforced concrete roof.
These triple
compartment
shelters were
designed to
accommodate
thirty six
people. Only about a
dozen of this
type of air raid
shelter were
built in Yeovil.
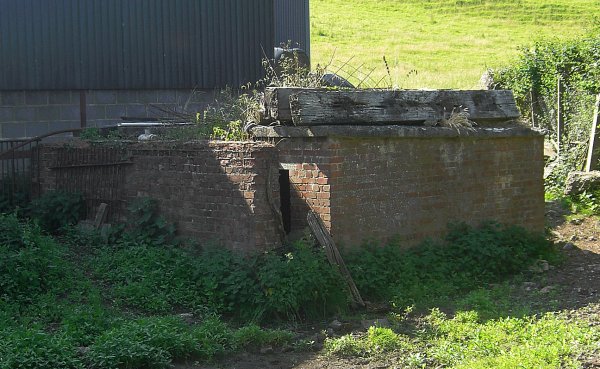
Surface Communal Shelter Type A3FTR1. Photographed in 2013.
Type
A3FTR2 surface
communal shelter
This
was a surface
communal shelter
consisting of
three separate
compartments,
each of 10ft
7½in by 4ft 6¾in
(3.24m by
1.39m). These
compartments
were built side
by side with all
three entrances
on one side.
These entrances
were protected
by a traverse or
blast wall. All
the walls were
of brickwork
construction 1ft
1¾in (0.35m)
thick. They had
a concrete floor
and reinforced concrete roof, the
roof being
pitched
individually
over each
compartment.
These triple
compartment
shelters were
designed to
accommodate
thirty six
people.
Only about half
a dozen of this
type of shelter
was constructed.
Type
A4FTR1 surface
communal shelter
A
surface communal
shelter
consisting of
four separate
compartments,
each of 10ft 7½in by 4ft 6¾in (3.24m by 1.39m). These
compartments
were built side
by side with all
entrances on one
side. These
entrances were
protected by a
traverse or
blast wall,
although in this
instance it
appears to have
a covered
communal
entrance area in
front of the
four shelters. All
the walls were
of concrete or brickwork
construction
1ft 1¾in (0.35m) thick.
They had a
concrete floor
and flat
reinforced concrete roof.
These quadruple
compartment
shelters were
designed to
accommodate
forty eight
people. I
only know of two
of this type of
air raid shelter
constructed in
Yeovil.
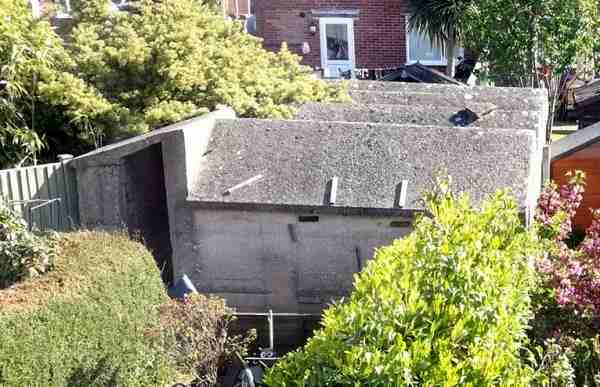
Courtesy of Dave
Passmore
A group of Type A4FTR1 shelters in the Preston Grove area, clearly showing the communal entrance at the left.
Type
A4FTR2 surface
communal shelter
This
was a surface
communal shelter
consisting of
four separate
compartments,
each of 10ft 7½in by 4ft 6¾in (3.24m by 1.39m). These
compartments
were built side
by side with all
entrances on one
side. These
entrances were
protected by a
traverse or
blast wall. All
the walls were
of brick
construction
1ft 1¾in (0.35m) thick.
They had a
concrete floor
and reinforced concrete roof, the
roof being
pitched
individually
over each
compartment.
These quadruple
compartment
shelters were
designed to
accommodate
forty eight
people. Only about
sixteen of these
blocks of
shelters were
built in Yeovil.
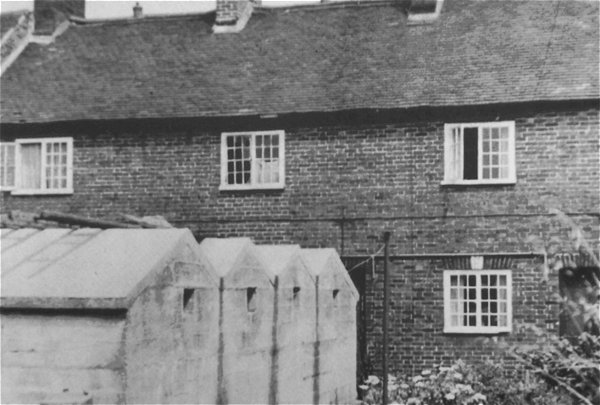
Type A4FTR2 surface communal shelter at Picketty Row, photographed around 1950. These do look like cast concrete rather than brickwork.
Type
A4FTR2 Variant
surface communal
shelter
A
surface communal
shelter
consisting of
four separate
compartments,
each of 12ft 8in
by 4ft 6¾in (3.86m by
1.39m). These
compartments
were built side
by side with all
entrances on one
side protected
by a traverse or
blast wall. All
the walls were
of brick
construction
1ft 1¾in (0.35m) thick.
They had a
concrete floor
and reinforced concrete roof, the
roof being
pitched
individually
over each
compartment.
Three of these
variant shelters
are known and
being shelters
of non standard
size were
described as
sleeping
shelters and
located next to
each other in
Fairfield, south
of Huish. These
three shelters,
unique in
Yeovil,
are most likely
associated with
the military
site immediately
to the south.

Three equal-sized air raid shelters are seen at bottom centre in this aerial photograph taken in the 1950's built for children and staff of Huish school.
Type
A4SFTR2
semi-sunken
communal shelter
This
was a semi
sunken communal
shelter
consisting of
four separate
compartments,
each of 10ft 7½in by 4ft 6¾in (3.24m by 1.39m). These
compartments
were built side
by side with all
entrances on one
side. These
entrances were
protected by a
traverse or
blast wall. All
the walls were
of brick
construction
1ft 1¾in (0.35m) thick.
They had a
concrete floor
and reinforced concrete roof, the
roof being
pitched
individually
over each
compartment.
These quadruple
compartment
shelters were
designed to
accommodate
forty eight
people. Only about four
of these
semi-sunken
shelters were
built in Yeovil
that I know of,
two in Seaton
Road and two in
Beer Street.
Type
A8FTR2 surface
communal shelter
As far
as I am aware,
unique in Yeovil
were these eight
conjoined and
gabled air raid
shelters in West
Street, next to
the stream. They
were brick built
and each had a
concrete floor
and reinforced concrete roof. The
roofs were
individually
pitched over
each
compartment. The
entrance to
each shelter
was protected
by a continuous blast wall
which ran the
length of the
building. This
eight
compartment
shelter was
designed to
accommodate
ninety six
people. I
remember walking
past them many
times when I
lived locally in
the 1970's but
they were later
removed.
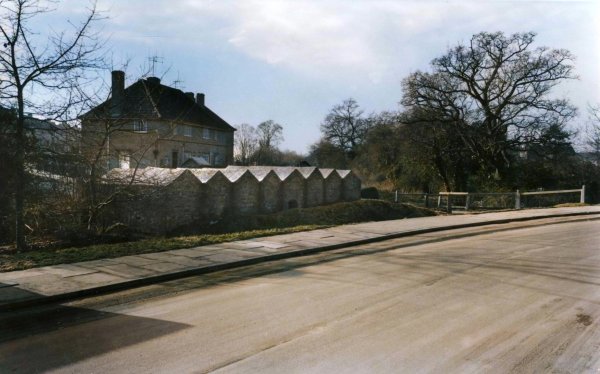
From the Cave
Collection
(colourised),
Courtesy of South Somerset Heritage Collection