Barwick House and park
Barwick House and park
Containing the four famous follies
Unfortunately, the historic development of Barwick Park is poorly documented. The estate had originally formed part of the property of Syon Abbey, Lords of Yeovil, and passed through various hands after the Dissolution in the 1530s.
The core of the present mansion, known as Barwick House, appears to have been built around 1770 by Quaker and landowner John Newman (1717-1799) and his wife Grace née Hoskins (1742-1815), whose relations owned neighbouring the Newton Surmaville estate. Newman's late eighteenth-century mansion was set in pleasure grounds containing a lake and grotto, while the surrounding parkland was ornamented with a gothic lodge and a group of four follies. These follies are shown in the backgrounds of a series of Newman family portraits painted of 1768 by Thomas Beach and disproving the local legend that the follies were built by John's son-in-law, George Messiter of Wincanton (who married John Newman's daughter Lucy in 1800), in the 1830s.
On the death of John Newman the elder in 1799, the estate passed to his only son, John Newman the younger.
During the early nineteenth-century, the estate passed to George Messiter the younger (1801-1870), a barrister and glove manufacturer, who was John Newman the younger's nephew - Messiter's father was George Messiter the elder of Wincanton and his mother was John Newman the younger's sister, Lucy Newman (1776-1826). Around 1830 George Messiter remodelled the house in a Jacobean Revival style. An orangery was constructed adjoining the north side at the same period.
Barwick House
Barwick House (listed Grade II) is constructed in Ham stone ashlar under gabled slate roofs. The principal, or east, facade comprises two and three storeys, with a projecting central section rising to three storeys, with a further projecting central porch ornamented with open strap-work parapets and Doric corner columns. The outer bays of the facade are lit by Venetian windows, while other windows are of sash construction and are set within ornamental stonework. The facade has Dutch gables and a profusion of urn pinnacles. To the north of the House a single-storey range, constructed as an orangery, is lit by three full-height arched windows.
During the twentieth-century, the estate again passed through several hands. It served as an American army base during the Second World War and in the mid-twentieth-century the mansion was used as a Borstal approved school from the 1950s to the 1980s. At this time the pleasure grounds became neglected and the orangery fell into disrepair; the follies in the park also suffered from neglect and vandalism. In the late twentieth-century the estate was sold to a private owner, and substantial repairs were carried out to the house, orangery (converted to domestic use at this time), and landscape structures. The house is now converted into several residential apartments.
The Gardens and Pleasure Grounds
The pleasure grounds are situated principally to the east, south, and south-west of the House, with an artificial serpentine lake extending east and south c 20m south of the House, separating the pleasure grounds from the park beyond. To the east of the House an area of gently sloping lawn extending from the carriage turn to the south drive is planted with mature specimen trees and shrubs. A belt of late C20 poplars surrounds the eastern end of the lake, obscuring reciprocal views from the pleasure grounds to the park. Mature ornamental planting continues to the south of the House where grass walks lead west along the north-west bank of the lake. Some 30m south-west of the House the walk is surmounted by a rustic semicircular stone arch (listed grade II) which formed the entrance to a 'rocky ravine' leading to a grotto at the western end of the lake. The subterranean grotto (listed Grade II) is constructed from rustic stonework and comprises three linked chambers. To the north a small entrance chamber has a domed roof; this leads west to a small barrel-vaulted chamber containing a pool, and south to the principal chamber which contains a central pool encircled by a walk. The walls of the principal chamber are ornamented with three niches, from two of which issue springs, while in the centre of the domed roof there is an oculus. The grotto, arch, and lake were constructed around 1775 by John and Grace Newman as part of a scheme for ornamenting the pleasure grounds and park around Barwick House.
The Park
Barwick House and its associated pleasure grounds are situated slightly to the south of the central point of an undulating bowl-like park which opens towards the south. The highest boundary is to the north, formed by Two Tower Lane, and is screened by a mature hedge and groups of specimen trees. Similar planting extends along the eastern boundary of the park which is formed by Long Lane. The western and southern boundaries of the park are more open. The south-facing slope to the north of the north-west drive is today (2002) in arable cultivation, while the land to the north-east, east, south-west, and west of the House remains pasture. Both the arable land and the pasture retain scattered mature specimen trees and conifers, together with similar trees which are disposed in picturesque clumps.
The Follies
There are four follies, apparently marking the cardinal points of the Barwick Park estate. The follies may date back to about 1775, after John Newman had built the house in 1770. An alternative theory argues that they were erected by George Messiter, who inherited the estate from his uncle John Messiter in 1820 - however, paintings of Barwick House in the 1780s (see Gallery), forty years earlier, include two of the follies.
One theory is that they were commissioned to give estate labourers work to do during an agricultural depression or, alternatively, to relieve unemployment in the Yeovil glove trade. Although estate workers and men from the gloving industry may have been employed during a slump in their respective industries, they would only have been employed as labourers since they would have lacked the necessary construction skills for such a project. None of the follies (apart from Jack the Treacle Eater) had any useful purpose, so they are true follies.
The follies collectively were ranked in 'Britain's Top 10 Follies' on the BBC's 'Countryfile' programme in 2009.
Jack the
Treacle Eater
ST 563 142 -
Listed Grade II
Jack the Treacle Eater is the eastern boundary marker of the Barwick Park estate. The folly is set on a stone-walled grass bastion overlooking the park and Barwick House, and is flanked by a group of mature beech trees.
The folly is comprises a monumental rubble-stone arch surmounted by a Ham stone ashlar circular tower with a battlemented parapet and a conical stone roof. It is crowned with a statue of Jack. It is actually a winged lead statue of Mercury, the Roman messenger of the gods (or possibly Hermes, the equivalent Greek god). The story goes that the Messiter family employed a messenger boy called Jack, who ate treacle to give him the energy to run to London. The turret has an inaccessible door leading to a single small room.
Of course, the folly was there long before the Messiter family held the estate in the 1830s as evidenced by the portrait of John Newman (see below) painted in 1768 showing Jack the Treacle Eater in the background.
Around 2005, the folly was scaffolded and the circular room at the top was cleaned out. When I first looked inside, it was completely full of twigs and old bird's nests. After it had been emptied, it became apparent that the whole of the inside was made up of nesting boxes built into the stonework - a dovecote.
The Fish Tower
ST 560 148 -
Listed Grade II
The Fish Tower is located on the northern edge of the estate just to the south of Two Tower Lane. There was originally a second tower a few metres away from the Fish Tower, hence the name of the lane. However the other tower, which is shown on a tithe map of 1837, had fallen down or been demolished by around 1880.
The Fish
Tower got its
name from the
fish weather
vane in an iron
cage, which was
once attached to
the top of it.
The fish weather
vane had
disappeared by
the 1950s. The
Fish Tower is a
cylindrical
tower made of
rubble and is
about 50 feet or
15 metres high.
The cap is made
of ham stone
with decorative
markings on it.
The Rose
Tower
ST 556 142 -
Listed Grade II
Also known as
Messiter's Cone
or simply the Cone, the
Rose Tower is
adjacent to the
Yeovil
Showground. It
is the western
boundary marker
of Barwick Park.
It is about 75
feet / 23 metres
high and the
cone part is set
on a cylindrical
base, which is
dissected by
three arches.
The cone has
seven levels of
pigeon holes in
it and is
crowned by a
ball finial.
The
Needle
ST 559 129 -
Listed Grade II
The Needle, also known as the Obelisk, is the southern boundary marker of Barwick Park and is about 40 feet / 15 metres high and is of slender proportions rising from a square base. It stands adjacent to the very busy A37 main Yeovil to Dorchester road and is surrounded by trees. There is no access.
Gallery
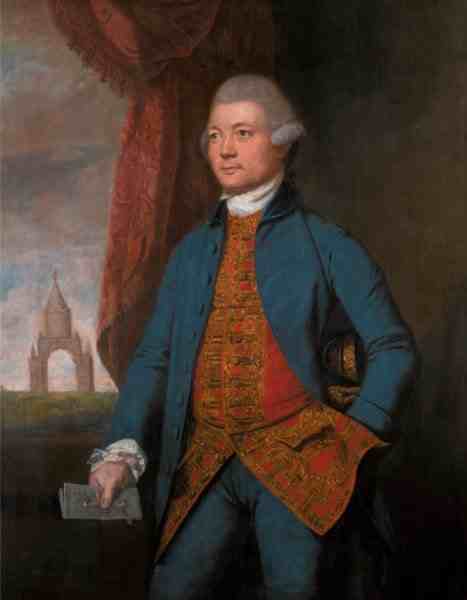
A portrait of John Newman (1717-1799) painted by Thomas Beach (1738-1806) in 1768. Note the folly Jack the Treacle Eater in the landscape background - disproving the local legend that the follies were built by George Messiter in the 1830s.
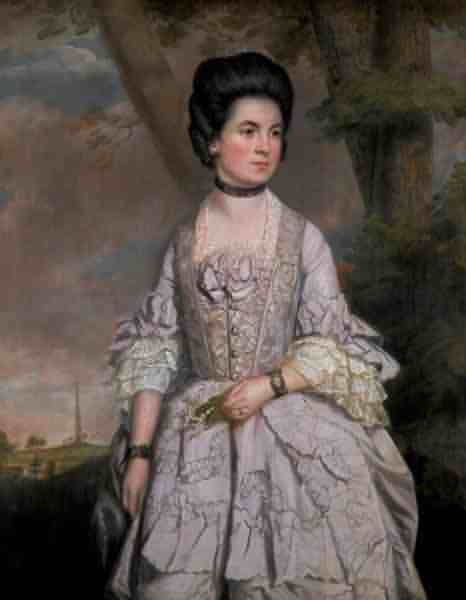
A portrait of Grace Newman née Hoskins (1717-1799), again painted by Thomas Beach in 1768. Note the folly The Rose Tower in the landscaped background.
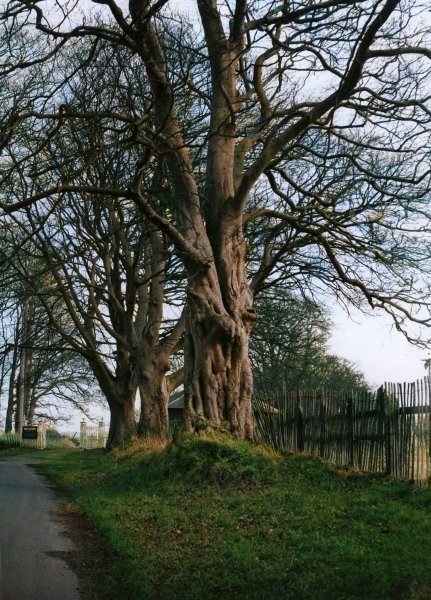
From the
Cave
Collection
(colourised).
Courtesy of South Somerset Heritage Collection
Old large trees on the edge of the estate, just before the lodge and gates to the park in Two Tower Lane. Photographed in the 1960s.
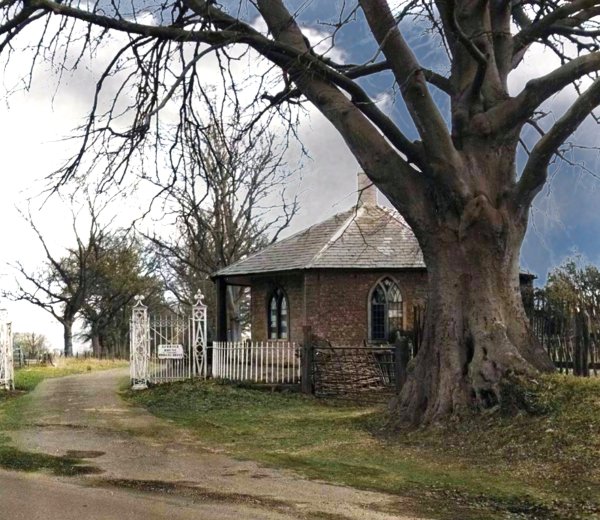
From the
Cave
Collection
(colourised).
Courtesy of South Somerset Heritage Collection
The lodge and gates of Barwick House in Two Tower Lane, photographed in the 1960s.

The cover of the 1985 souvenir programme of the Yeovil Festival of Transport, held in the grounds of Barwick Park.
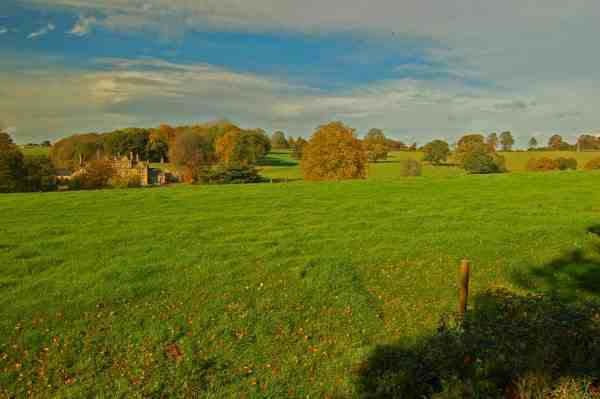
Barwick House set within its parkland. Photographed in 2009.
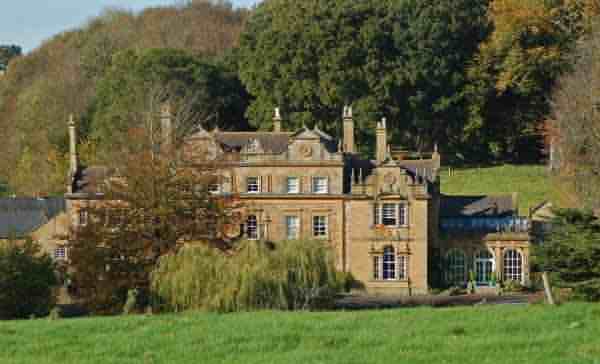
Barwick House. Photographed in 2009.
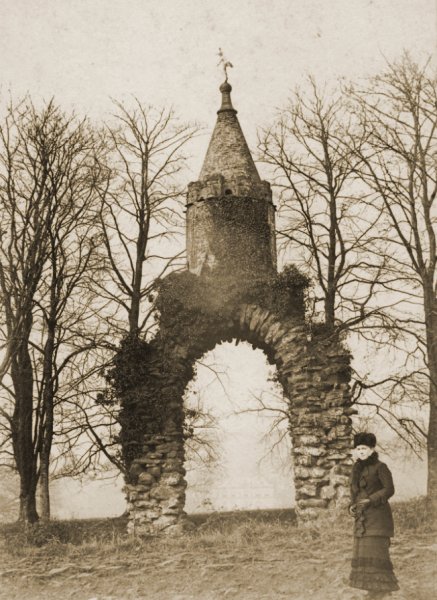
Courtesy of South Somerset Heritage Collection
Jack the Treacle Eater photographed around 1880 by Yeovil Mayor, Henry Stiby.
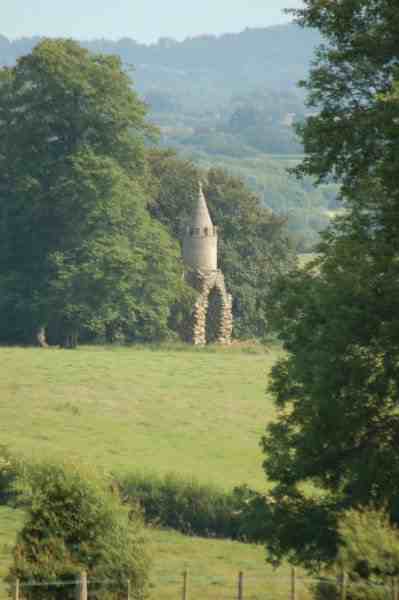
Jack the Treacle Eater seen from close to Two Towers Lane (albeit with a telephoto lens). Photographed in 2006.
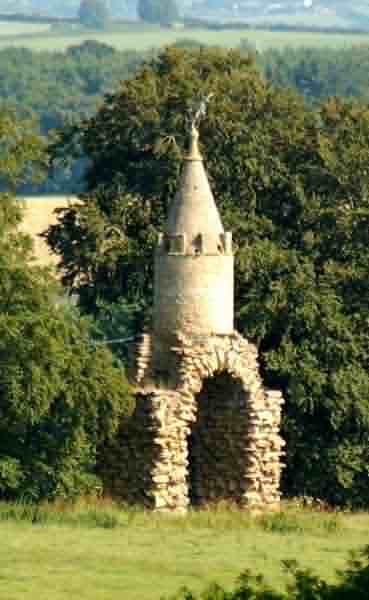
... and photographed a bit closer in 2009.
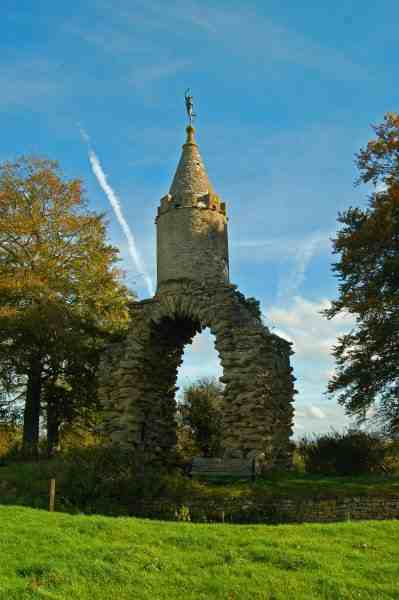
... and photographed again in 2009. The stone wall of the grass bastion is visible between the bench seat and the grass of the foreground.
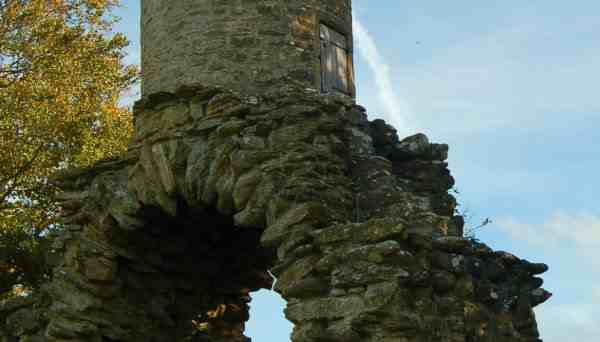
The rough staircase on the side of the arch leading to the small wooden door that gives access to the dovecote within. Photographed in 2009.
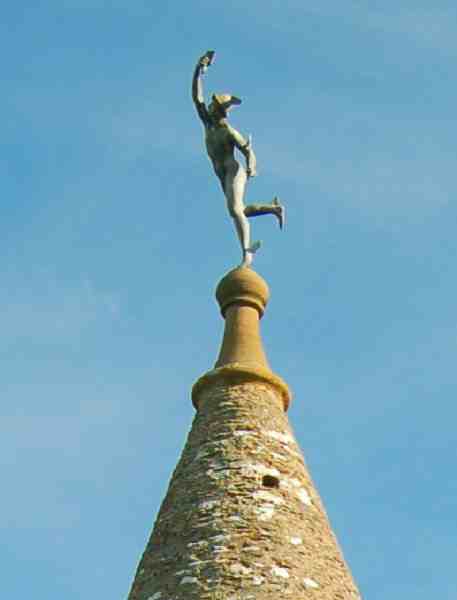
The winged lead statue of Mercury, the Roman messenger of the gods (or possibly Hermes, the equivalent Greek god) - locally known as Jack the Treacle Eater.

Jack the Treacle Eater, being removed for maintenance and cleaning in 1959.
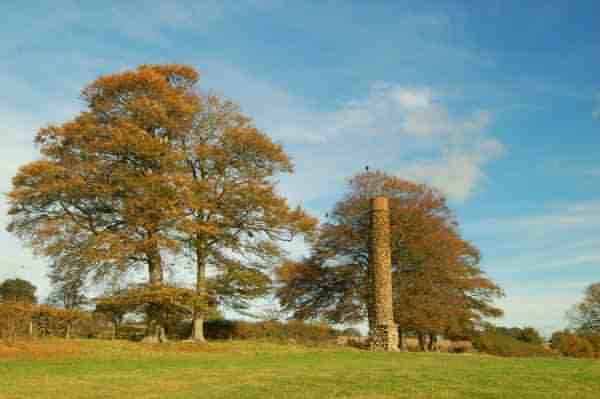
The Fish Tower seen in its wider setting. Two Towers Lane is the other side of the hedgerow. Photographed in 2009.
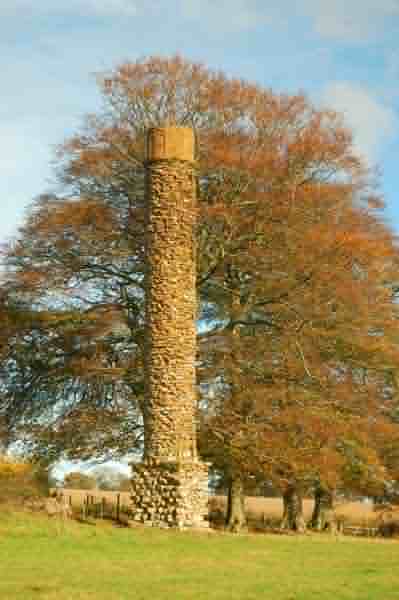
Again photographed in 2009, the Fish Tower is seen closer up and from a slightly different angle.
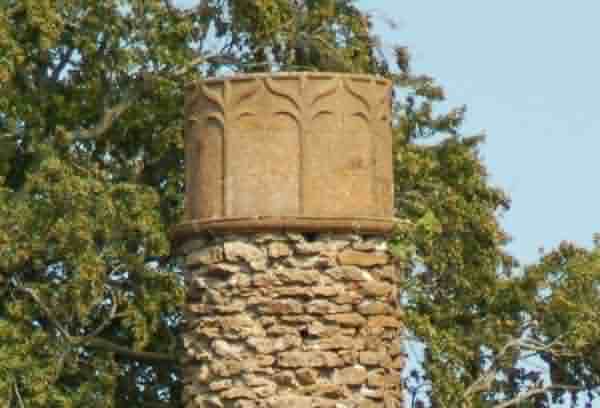
The ornately carved Ham Hill stone top of the Fish Tower. photographed in 2006.
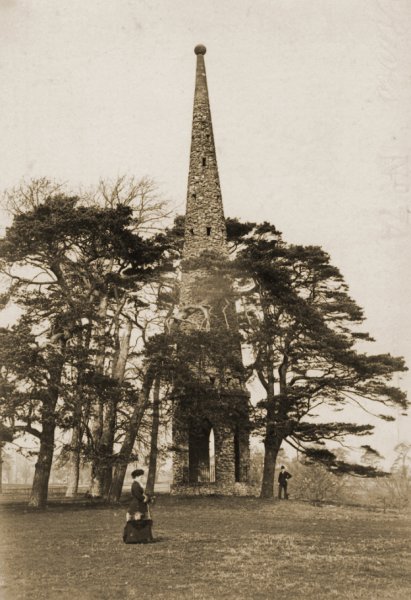
Courtesy of South Somerset Heritage Collection
The Rose Tower photographed by Henry Stiby around 1880.
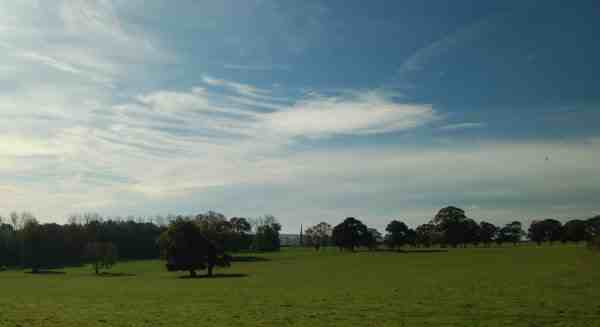
The Rose Tower (at the centre of the tree-line) seen in its wider parkland setting. Photographed in 2009.

... and viewed from a much closer distance in 2009.
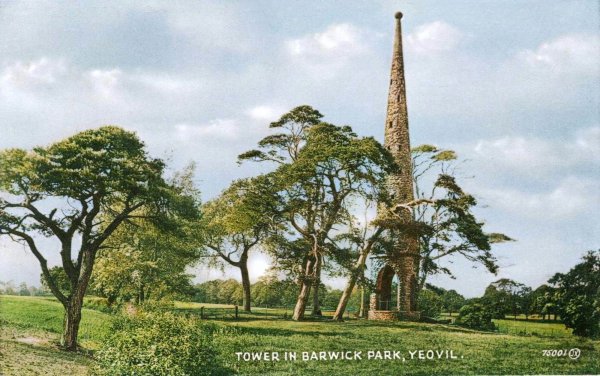
... and in a colourised postcard of the 1920s.
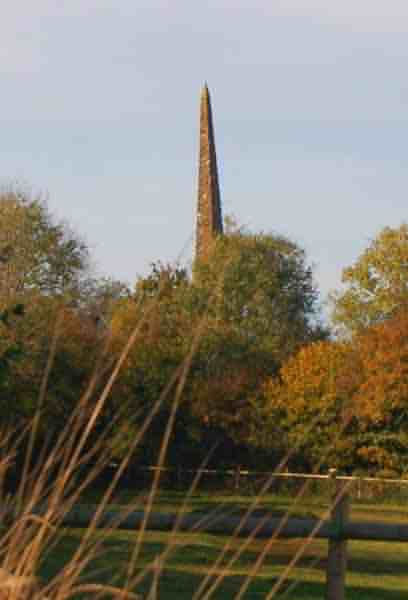
Finally, the Needle or Obelisk, photographed in 2009 from the Barwick and Stoford turning off the Dorchester Road. It is virtually impossible to get much closer.