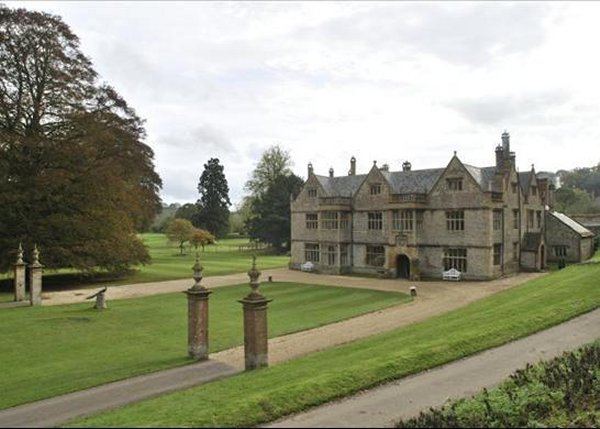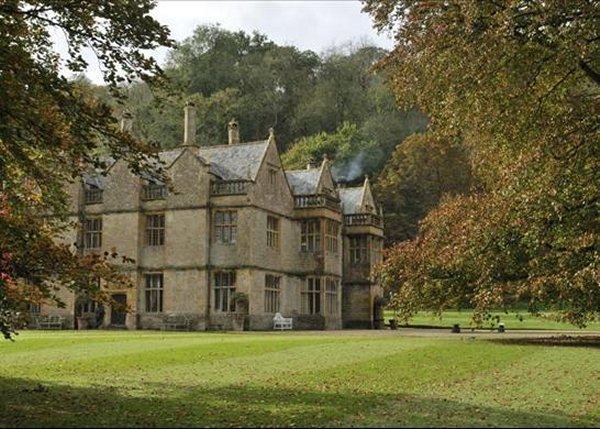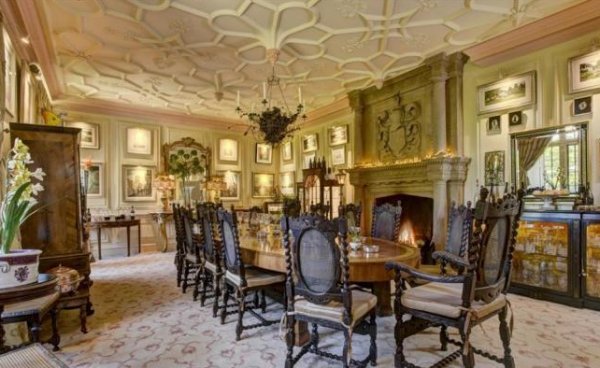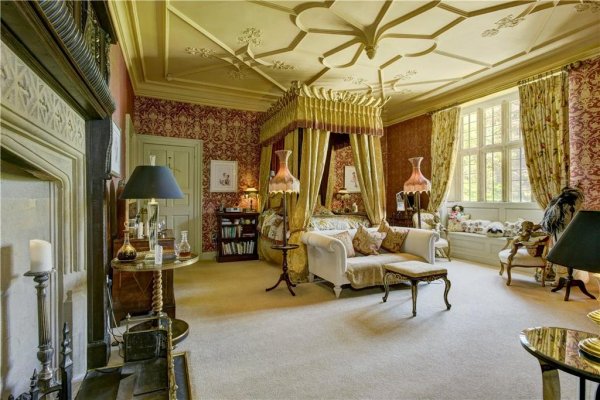Newton Surmaville
Newton Surmaville
Home of the Harbin family for 399 years
Newton Surmaville was originally one of two hides recorded in the Domesday Book as part of one of the two manors of Yeovil - either Kingston or Hendford. The two hides were later separated and this hide became the new 'tun' or dwelling. Surmaville is a rendering of the name of the family who owned it in the thirteenth-century, with other spellings recorded as Solmville, Sormaville, etc. Kirby's 'Quest' of 1286 recorded it as 'Nynton et Sormaville'.
For a full account of the early history of Newton Surmaville, click here.
The 1589 Terrier, referring to Newton Manor, recorded that it "containeth 240 Acres, Viz - 30 Acres Mead 60 acres arable, 110 Acres pasture and of Sheeps leaze and other Furzey Grounds 110 Acres, the Tithes thereof belongeth all to the Parsonage of Yeovil."
Much of the Newton Surmaville Estate was let out as Newton Farm (see map & photo below).
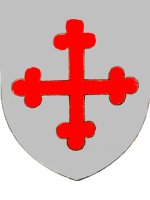 Gerard
recorded these
arms in 1633 as
those of John Holme, who came
to possess
Newton
Surmaville
through the
death of his
father-in-law,
John Musket, in
1373. Musket's
heir was his
daughter Agnes,
wife of John
Holme.
Gerard
recorded these
arms in 1633 as
those of John Holme, who came
to possess
Newton
Surmaville
through the
death of his
father-in-law,
John Musket, in
1373. Musket's
heir was his
daughter Agnes,
wife of John
Holme.
The arms were argent, a cross botonné gules (on a silver field, a red cross with the ends shaped like a trefoil).
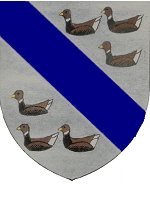 The
estate of Newton
Surmaville came
to the Burnell
family in 1442.
John Burnell
sold the estate
to John Compton
in 1510. The
arms of this
family are
recorded by
Gerard of Trent
in his
'particular
description' of
Somerset in
1633.
The
estate of Newton
Surmaville came
to the Burnell
family in 1442.
John Burnell
sold the estate
to John Compton
in 1510. The
arms of this
family are
recorded by
Gerard of Trent
in his
'particular
description' of
Somerset in
1633.
The arms of Burnell were argent, a bend azure between six Brent geese proper (on a silver shield a blue straight stripe extending from the left, or sinister, corner to the opposite edge of the shield, between six Brent geese in natural colours).
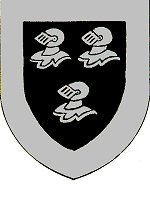 John
Compton of
Beckington
acquired Newton
Surmaville from
John Burnell in
1510. His
grandson,
another John
Compton, sold
Newton to Robert
Harbyn of Wyke,
near Gillingham,
Dorset, in 1608.
John
Compton of
Beckington
acquired Newton
Surmaville from
John Burnell in
1510. His
grandson,
another John
Compton, sold
Newton to Robert
Harbyn of Wyke,
near Gillingham,
Dorset, in 1608.
The Compton arms were sable, three helmets within a bordure argent (three silver helmets on a shield with a black ground and a silver border.
A prosperous and wealthy mercer, Robert Harbin (1526-1621) began acquiring a number of small properties in Dorset and Somerset. His final purchase was in 1608 when he purchased an estate from Joseph Compton. The estate, to the southeast of the town of Yeovil, was known as Newton Surmaville, named after a French family, the de Salmonvilles, from a small village near Rouen, who first built a mediaeval house on the site where the current house now stands.
Robert Harbin and his eldest son, John (1560-1638), commissioned the building of a new grand country house at Newton, which was completed around 1612. Robert and his son John moved into Harbin Castle, later called Newton Surmaville House.
The house remained in the Harbin family home for 399 years, through more than ten successive generations. Following the death of Sophie Rawlins (née Sophie Wyndham Bates Harbin), Newton Surmaville House was sold in 2007 - for the first time in its history.
The following description is taken from the Somerset Historic Environment Record -
Country House. Built between 1608 and 1612 for Robert Harbin, with minor C19 modifications. Ham stone cut, squared and random coursed, with ashlar dressings; Welsh slate roofs between coped gables, with some lead flat roofs stone chimney stacks with pierced stone cowls crowned with ball finials. medieval hall with flanking porch and passage translated into Classical and symmetrical terms, somewhat influenced by nearby, and just earlier, Montacute House; Library and rear services added 1875: principal (north) elevation of 2-storeys with gable attics 5-bays, of which -1, -3 and -5 are gabled, and -2 and -4 project with flat roofs behind balustered parapets. Plinthed, with string courses, plain coped gables with profusion of finials including obelisks: semi- circular arched entrance porch in bay-4 with heavy door in recess, square panel over cutting into string course with arms of Harbin impaling Pert; 5-light by 3-light ovolo mould mullioned and transomed square bay windows through both storeys bay-2 and upper bay-4; elsewhere matching 5-light windows to ground floor, 4-light to first floor, and 3-lights without transomes to attic gables. East front to river of 4-bays separated by projecting gables with chimney stacks, one of which is a chimney: central projection has plain doorway with coat of arms in panel over: 3-light mullioned and transomed windows to full width each bay, bays-2 and -3; plinth, string courses, balustraded parapets between gables. West elevation plain, with simple single-storey projecting porch in centre. Internally the principal rooms little altered: entrance passage leads through to mostly C19 staircase lobby; to right the breakfast parlour (formerly the buttery), with original panelling, and to the left the one-storey hall, with slightly later panelling and a Georgian cornice to a plain ceiling through this room, in the northeast corner, the drawing room, with probably original panelling and thin-ribbed plaster ceiling; beyond this, along the east front, again with original panelling and thin-ribbed ceiling, with pendants. The staircase to the rear, wrapped around the garderobe flue, was radically altered in the C19 when the rear passage was formed. The central first floor bedroom has an original plaster ceiling and panelling as well as an original fireplace and several tapestries; the first floor library, in the southeast corner has a prominent oriel window, and was added in 1875 to the design of Joseph N Johnstone. On the south side a paved courtyard with C19 stables and the Wring-house, or Cider room.
The following description of Newton Farmhouse is taken from the Somerset Historic Environment Record.
Farmhouse C17 and C18 origins but with early C19 re-front and extensions. Local stone cut and squared, Ham stone dressings; Welsh slate with stone ridges between coped gables; brick chimney stacks. Complicated ground plan, 2-storeys with attic, South front of 3-bays. Plinth, simple finish to gables; central entrance door in moulded cambered arch under flat stone hood on corbel brackets; hollow chamfer mullioned windows with oval arched lights and large diamond pane leading under labels, 4-light to ground floor, 3-light to first floor and 2-light to gables; additional single lights on either side of entrance. Buildings to North of several dates, with variety of leaded casement windows.
|
The
following
is from
the
Western
Gazette,
edition
of 10
November
1871
|
For details of the 1921 Westland 'Walrus' crash in the grounds of Newton Surmaville click here.
Map
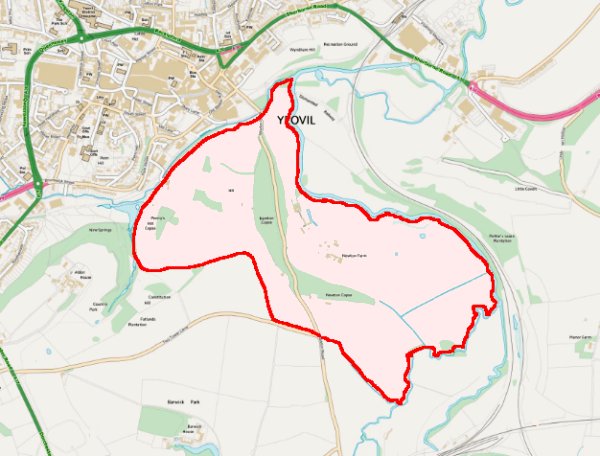
The Newton Surmaville estate (based on the 1846 Tithe Map) outlined on a modern map.
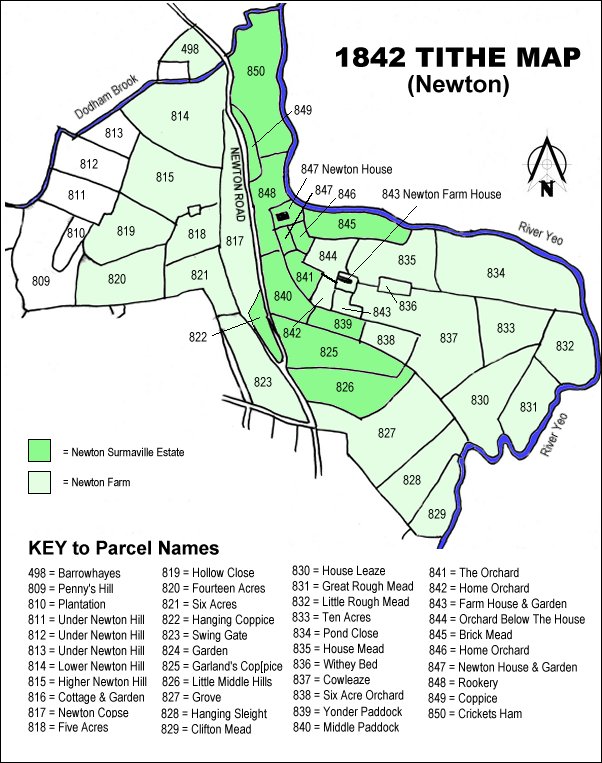
All the parcels
on this map have
their own page,
for further
information
click here.
gallery
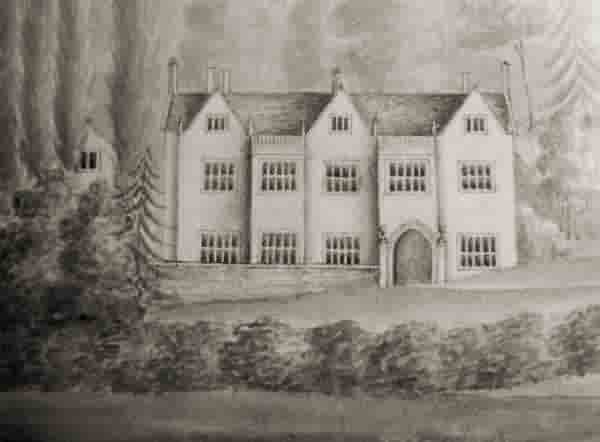
An early 18th century print of Newton House.
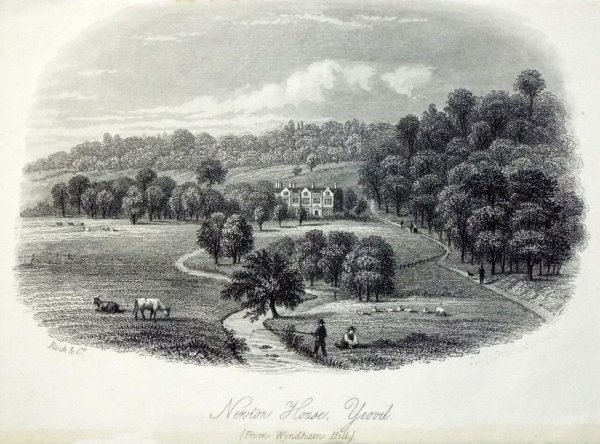
A steel vignette of Newton House in its parkland setting, as seen from Wyndham Hill. Engraved by Rock & Co of London, around 1849-50.
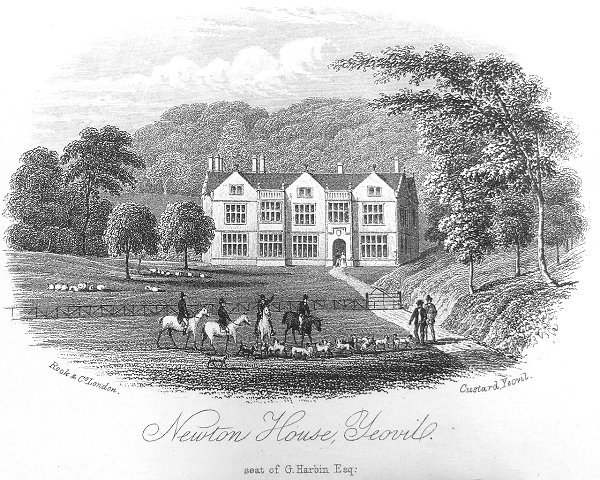
Another steel vignette of Newton House, made in 1849-50 and again etched by Rook & Co and published by Henry Marsh Custard of Yeovil. This was published around 1849-50, after Custard had ended his partnership with William Porter and began printing and publishing on his own.
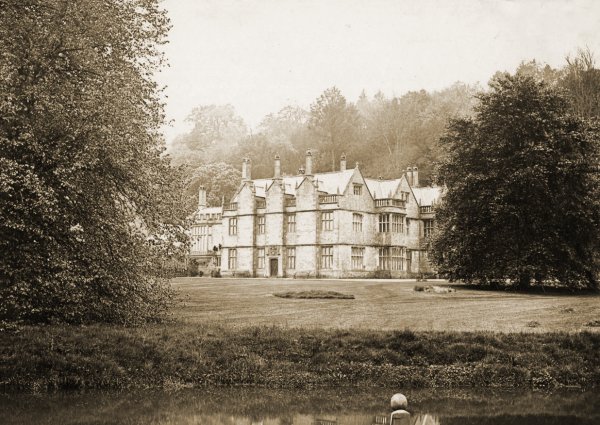
Courtesy of South Somerset Heritage Collection
Newton Surmaville, probably photographed by Stiby in the 1880s from the banks of the River Yeo.
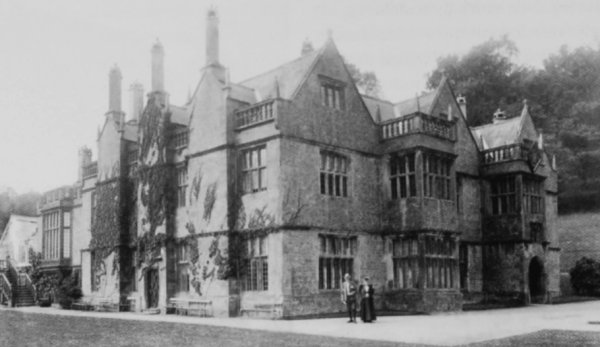
From my
collection.
This
image
features in my
book 'Yeovil
- The Postcard
Collection'.
Newton Surmaville House, photographed around 1900.
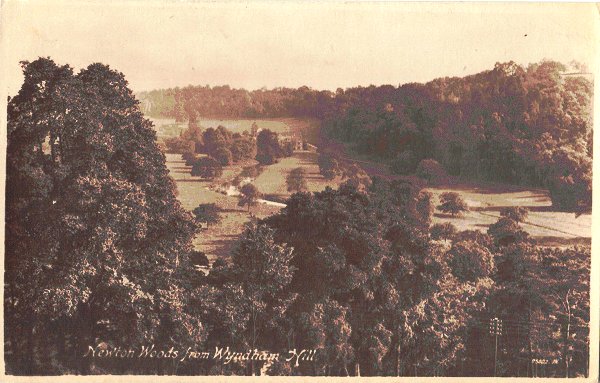
From my
collection
Newton Surmaville House, at centre, and Newton Woods set in the tranquil Yeo valley in a postcard of about 1908.
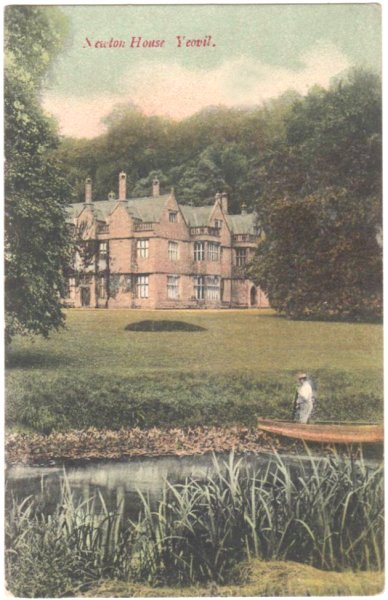
From my
collection
A postcard of 1910 showing Newton House from the River Yeo.
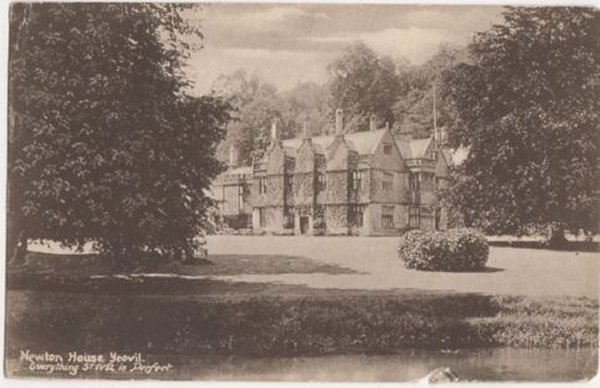
From my
collection
A postcard of Newton House used by Aplin & Barrett for advertising their St Ivel brand.
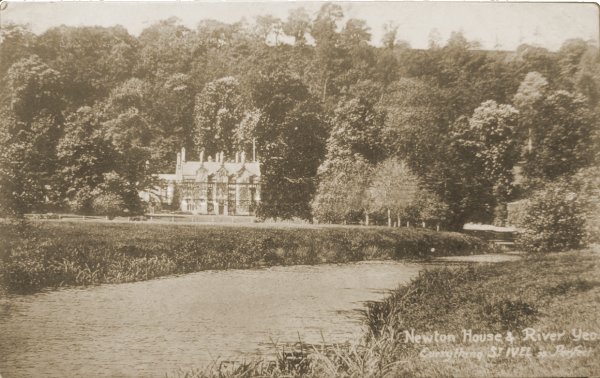
From my
collection
.... and a variation on a theme by Aplin & Barrett.

The entrance front of Newton House, seen in 1929.
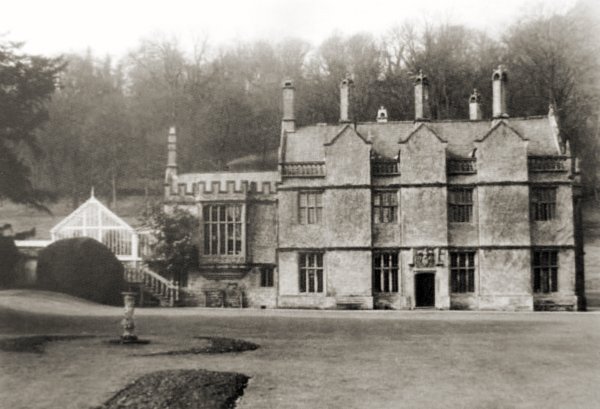
Newton House, east elevation, photographed around 1930.
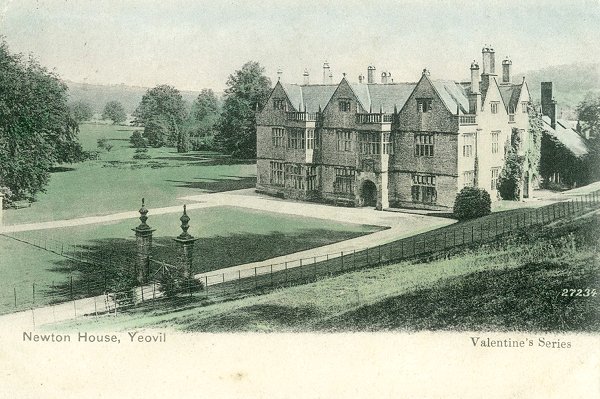
A postcard of Newton House, probably from the 1950s.
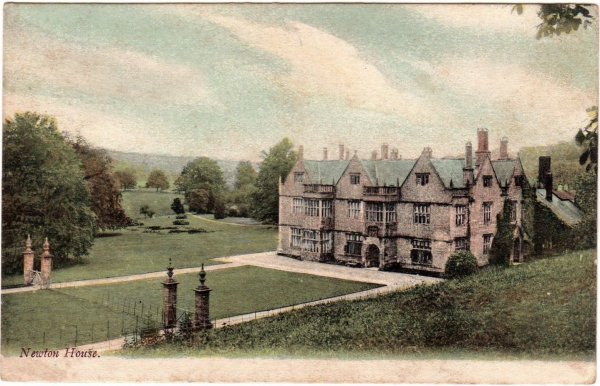
From my
collection
The same view as above but in a hand-coloured postcard.
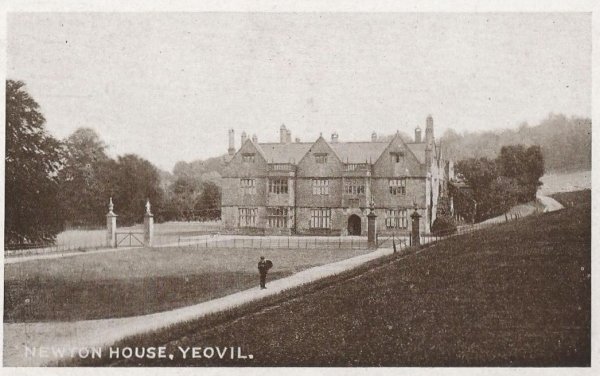
From my
collection
.... and a postcard view from a slightly different angle. The original photograph was taken by Yeovil Photographer Jarratt Beckett and published in his 1897 book "Somerset viewed through a Camera". This photograph was still being used on postcards in the 1960s.
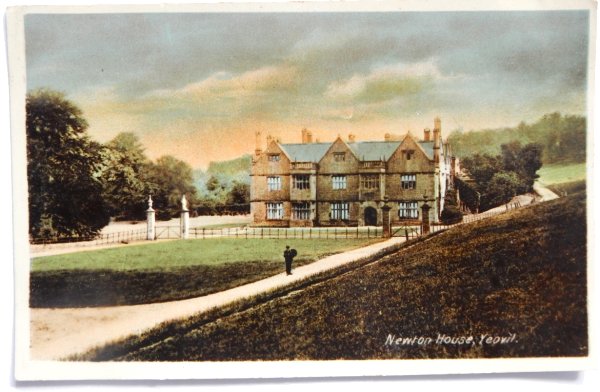
From my
collection.
This photograph
features in my
book "A-Z
of Yeovil"
.... and the same image hand-coloured with a dramatic sky.

The remains of a biplane that crashed in the grounds of Newton Surmaville, in a colourised photograph of 1920. Ouch!
The machine was flown by Flying Officer Shaylor and hit this tree. The pilot was thrown out but escaped with only cuts and bruises. Suffice to say the machine did not fly again.
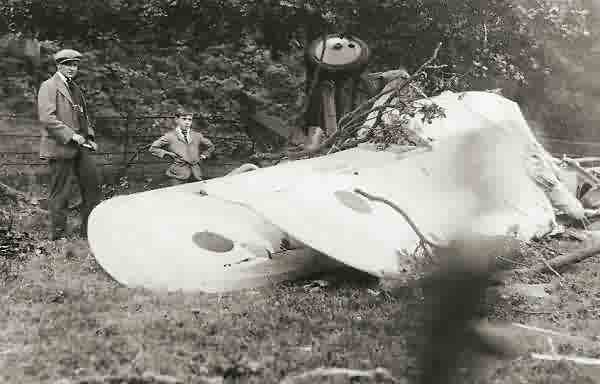
This is thought to be another photograph of the same biplane crash.
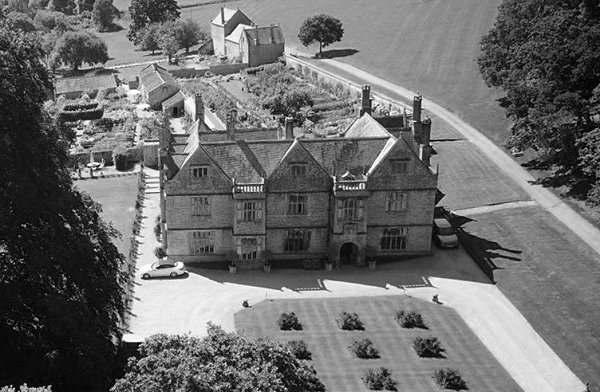
Newton Surmaville house from the air.
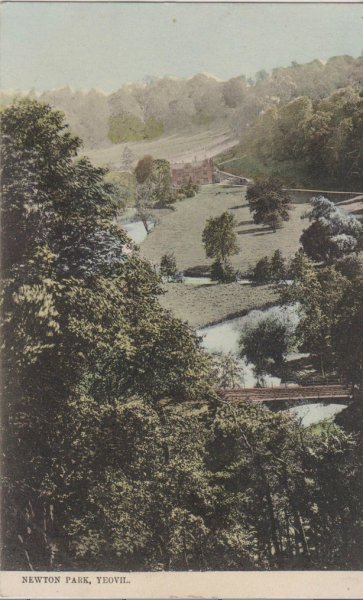
A delightful hand-coloured postcard featuring an unusual aerial view of Newton Park.

The front elevation of Newton House, in a colourised photograph of the 1940s.
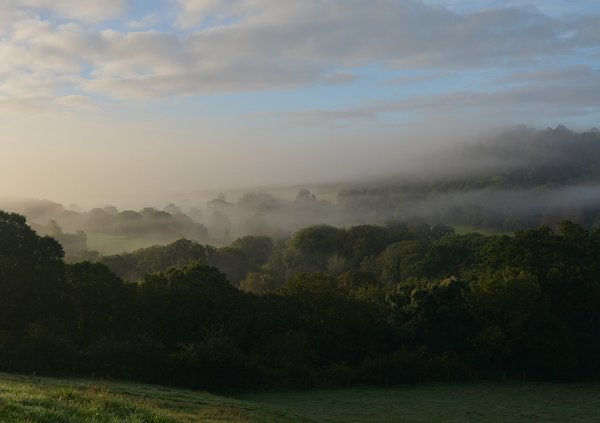
Early morning mists across the Newton Surmaville valley, a scene largely unchanged for centuries. Seen from Wyndham Hill and photographed in 2014.
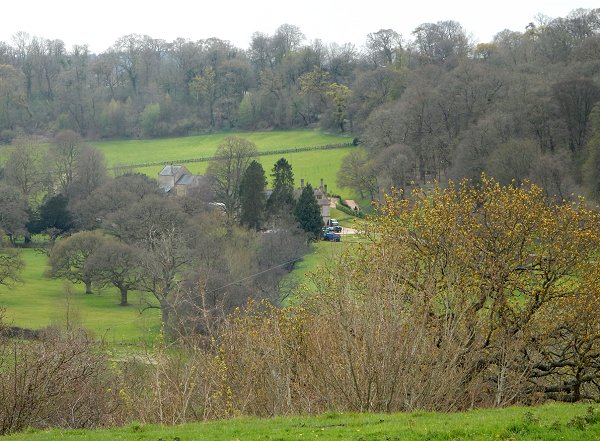
Nestling in the Yeo valley. Photographed from Wyndham Hill in 2016.

Newton Surmaville from the air.
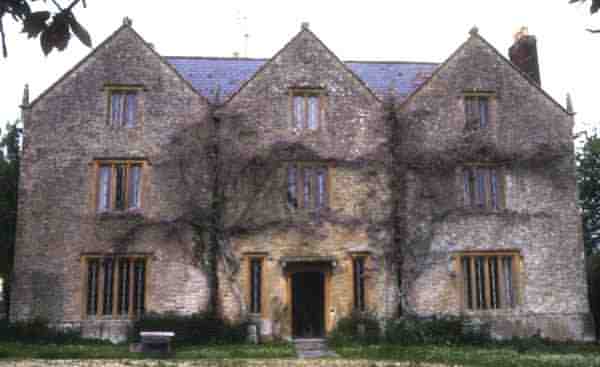
... and finally, a photograph of the front elevation of Newton Farmhouse.
From the 2007 sale catalogue
