the chantry
the chantry
Church Path
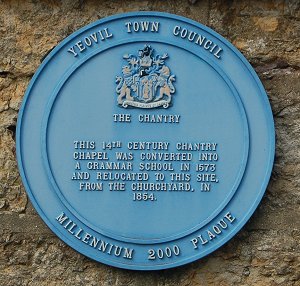 The Chantry,
probably early
14th century and
most likely
associated with
an earlier
church,
was known as the
Chantry
Chapel of St
Mary the Virgin
without the
Church and was
next to the
tower
of St John's
church. Between
it and the end
of the south
aisle stood the
town's fire
engine house for
part of the
early nineteenth
century.
The Chantry,
probably early
14th century and
most likely
associated with
an earlier
church,
was known as the
Chantry
Chapel of St
Mary the Virgin
without the
Church and was
next to the
tower
of St John's
church. Between
it and the end
of the south
aisle stood the
town's fire
engine house for
part of the
early nineteenth
century.
The chapel was converted into a school-house in 1573 and was used as a Charity Grammar School for boys as seen in the first image in the gallery below.
The origins of the Chantry being used as Yeovil's first school was outlined in 1820 in the House of Commons where a report by the Church Commissioners into the charities concerning St John's church was discussed - "There are traces of the existence of a school in Yeovil so far back as 1573; for The School, it is stated in a memorandum, purporting to have been taken from the antient accounts of the churchwardens, and made by a person who had served the office of churchwarden, that in that year a building in the church-yard, which had formerly been a chapel, and which was part of the church lands, had been converted into a school-house, at the expense of £12 13s 4d which had been borne by the parish. The accounts for 1573 are not forthcoming, but in those of 1577 is an entry, stating that 4d had been paid for a new key to the school-house."
Into the nineteenth century it was stated "The boys are alike taught reading, writing, arithmetic, and the church catechism; they also attend the church on Sundays, and other prayer days; and a roll is called morning and evening, to ascertain the regularity of their attendance."
In 1854 a Vestry resolved "That the Churchwardens be authorized to pay a sum not exceeding £100 to the Feoffees of the School for the removal of the School house adjoining the Tower in consideration that the site be thrown into the Churchyard," Consequently the Chantry was demolished in order to increase the churchyard space for burials. and was rebuilt in 1855 in its present position opposite the west door of St John's and next to the original St John the Baptist Schoolrooms and used in conjunction with them. However the present building is more of a representation of the former chapel than a stone-by-stone rebuilding and much of what we see today, the doorway and all the windows for instance, date from the time of the reconstruction. During the removal of the Chantry by local builder John Rawlins, a fine carved head of a cross, probably a thirteenth century churchyard cross, was found built into the wall. This is now kept in the Roman Catholic Church of the Holy Ghost in Higher Kingston.
On 10 April 1854, Yeovil architect Robert Howard Shout, was paid three guineas in cash (worth around £350 at today's value) by the Churchwardens of St John's church, and recorded in the Churchwardens' Accounts as "RH Shout for plans of new buttress to Tower, &c". In its edition of 31 May 1855, the Dorset County Chronicle recorded "In consequence of the removal of the old school adjoining the church, it has been found necessary to repair the buttress at the south-west angle of the tower. Mr Shout, the architect, under the direction of the Churchwardens, having examined it, recommended a complete restoration of the dilapidated buttress, in order to render it uniform with the others, and for the protection of the tower. This reparation is now taking place, and it is estimated that the expense will be about £80." The Churchwardens' Accounts recorded that on 22 September 1855, T Harwood was paid £60 (around £6,650 at today's value) for restoring the buttresses.
In 1888 the Chantry ceased to be used as a school, and was then rented by the small Roman Catholic congregation of Yeovil. On 24 June 1888 the Bishop of Clifton celebrated Mass there on the feast of St John the Baptist. The Catholics moved to their new Church of the Holy Ghost in Higher Kingston when it opened in 1898.
The Chantry then became part of the Technical Institute, since when the Chantry has been used for a number of secular uses and is currently used as a document store by a local firm of solicitors.
MAPs
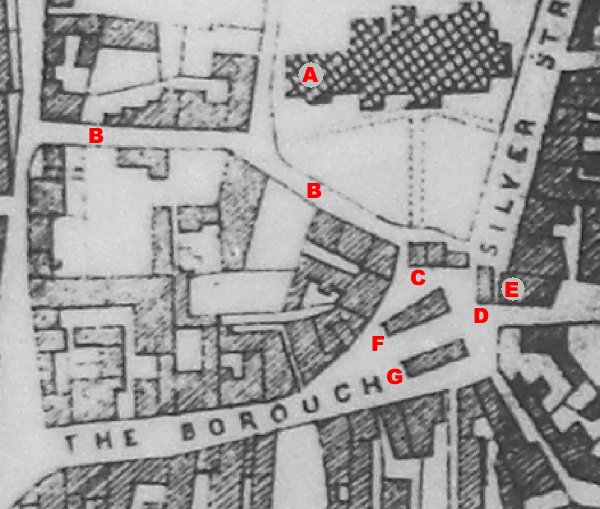
Day's map of
1831 showing the
Borough, plus a
few associated
features;
A = The Chantry
in original
position,
B =
Church Lane
/ Street, C =
Tolle Hall,
D = Bow,
E =
London House,
F = The
Butchers'
Shambles, G
=
Market House.
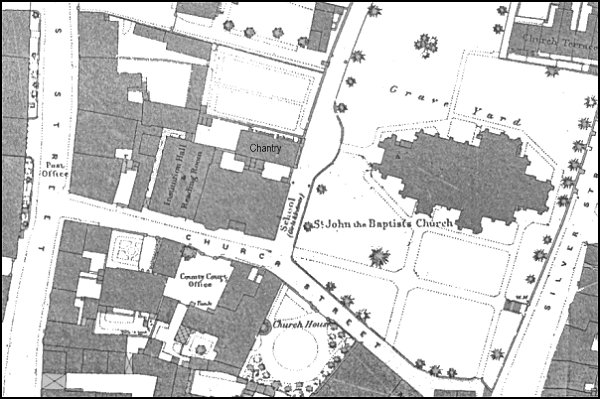
Map based on the 1886 Ordnance Survey showing the Chantry left of centre.
GALLERY
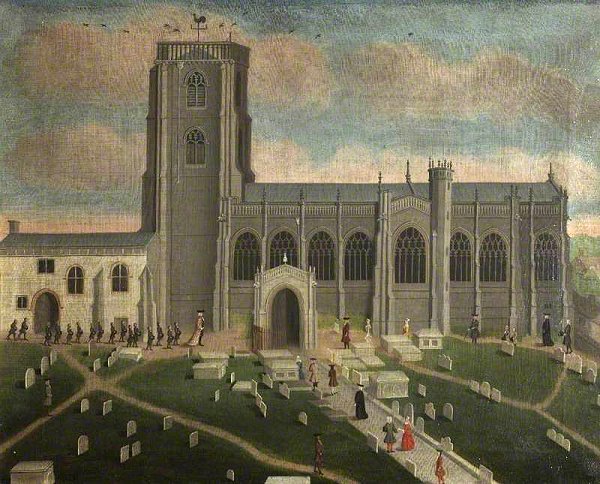
This oil painting dates to about 1750 and shows the Chantry, at left, in its original position by the church tower. In front of the Chantry are the Chantry schoolboys in procession behind their master, on their way to church. This painting was sold for £4,000 as part of the Newton Surmaville house sale in October 2007.
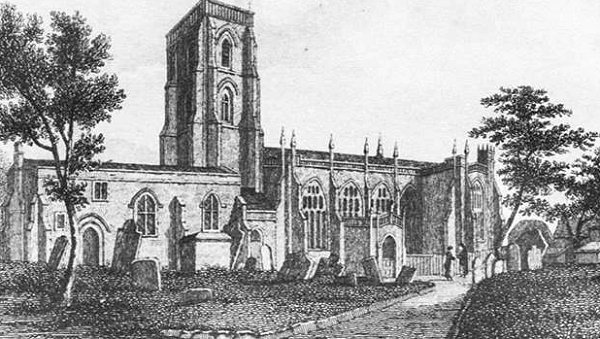
A pen and ink sketch of St John's church with the Chantry attached and seen left of the tower, probably dating to the early 19th century.
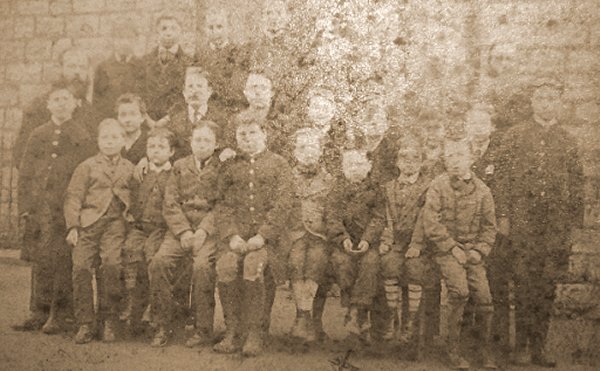
Courtesy of
the South
Somerset
Heritage
Collection
Probably one of the last photographs taken of the Chantry schoolboys. This was taken around 1880, just before the school finally closed in 1888, by the London-based George Watkins Holden.
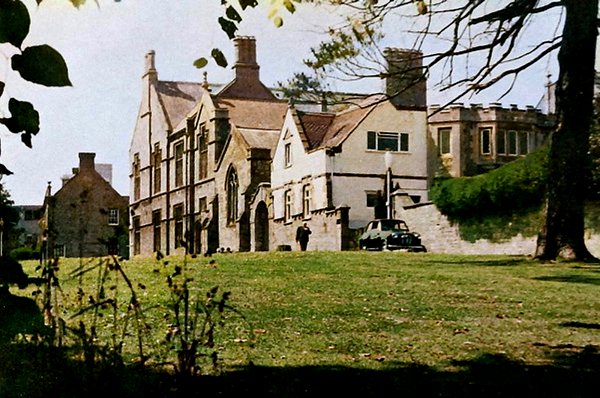
From my
collection
-
This
colourised photograph
features in
my book 'Yeovil
From Old
Photographs'
St John's
Schoolrooms
and the
Chantry as
featured in
the 1967
Yeovil
Guide.
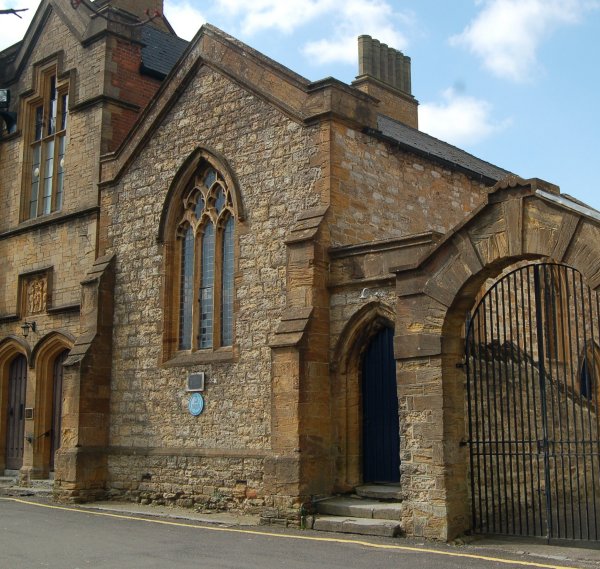
This photograph
features in my
book "Yeovil
In 50 Buildings"
The Chantry, photographed in 2017.

This photograph
features in my
book "Yeovil
In 50 Buildings"
The interior of the Chantry. The wall niches and fireplaces are original. Photographed in 2017.