Yeovil people
Robert Howard shout
Architect of Yeovil and London
Robert Howard Shout was born on 5 July 1823 at Holborn, Middlesex, and baptised on 4 September 1823 at St Andrew's, Holborn. He was the eldest of the six children of gentleman Charles Lutwycke Shout (1794-1855) and Jane née Gibson (1795-1864). Robert's siblings were; Emily Harriet Lucy (1825-1906), Laura Sophia (1827-1916), Augustus Charles (1831-1834), Harry Chitryod (1833-1834) and Clara Jane (1837-1881).
The family home was Treherne House, West Hampstead. It was built between 1720 and 1762 and was possibly rebuilt later when it became a grand house, having a seven-bayed main section with attics and central porch and a large bay-windowed wing. Robert's grandfather, the sculptor and plaster cast maker Robert Shout, was living at the house by 1835. In a letter to Sir Robert Peel, he described himself as "possessed of independent property, consisting of land and houses".
In March 1850, Robert Shout purchased a partnership in an architectural practice in Sherborne, Dorset, that became Austin & Shout of Newland, Sherborne. The partnership was dissolved the following year.
The 1851 census recorded Robert at the family home in Hampstead. He gave his age as 27 and his profession as an architect. It is believed that Robert was only visiting (although not described as such), since he is listed after all his siblings and the four house servants. In any event, certainly by October 1852, Robert had established an architectural practice in Kingston, Yeovil, and was advertising for an articled pupil (see Gallery).
On 31 March 1852, Robert joined the Freemasonry Lodge of Brotherly Love. Rising quickly through the various degrees, he became Worshipful Master of the Lodge just two years later, in 1854.
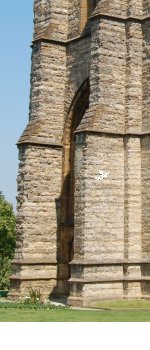 On 10 April
1854, Robert was
paid three
guineas in cash
(worth around
£350 at today's
value) by the
Churchwardens
of
St John's church,
and recorded in
the
Churchwardens'
Accounts as "RH
Shout for plans
of new buttress
to Tower, &c".
This was as a
result of
The Chantry,
that was used by
the
Charity School
and at this time
attached to the
church tower,
being demolished
in order to
increase the
churchyard space
for burials. The
Chantry was
rebuilt in 1855,
in its present
position
opposite the
west door of St
John's and next
to the original
St John the
Baptist
Schoolrooms
where it was
used in
conjunction with
them.
On 10 April
1854, Robert was
paid three
guineas in cash
(worth around
£350 at today's
value) by the
Churchwardens
of
St John's church,
and recorded in
the
Churchwardens'
Accounts as "RH
Shout for plans
of new buttress
to Tower, &c".
This was as a
result of
The Chantry,
that was used by
the
Charity School
and at this time
attached to the
church tower,
being demolished
in order to
increase the
churchyard space
for burials. The
Chantry was
rebuilt in 1855,
in its present
position
opposite the
west door of St
John's and next
to the original
St John the
Baptist
Schoolrooms
where it was
used in
conjunction with
them.
In its edition of 31 May 1855, the Dorset County Chronicle recorded "In consequence of the removal of the old school adjoining the church, it has been found necessary to repair the buttress at the south-west angle of the tower. Mr Shout, the architect, under the direction of the Churchwardens, having examined it, recommended a complete restoration of the dilapidated buttress, in order to render it uniform with the others, and for the protection of the tower. This reparation is now taking place, and it is estimated that the expense will be about £80." The Churchwardens' Accounts recorded that on 22 September 1855, Thomas Harwood was paid £60 (around £6,650 at today's value) for restoring the buttress. From the photograph at left, it may be seen that the buttress closest to the camera was the subject of the repair and is far less weathered than its companion.
On 10 October 1855, at St Mary's church, Sturminster Newton, Dorset, 32-year-old Robert married 27-year-old Ann Long, the daughter of solicitor Samuel Walter Long of Sturminster Newton. On his marriage certificate, Robert gave his occupation as an architect and his residence as Yeovil. Robert and Ann were to have two children, both born in Yeovil. Sadly, both died in infancy: Alice Jane (1856-1858) and Walter Lutwyche (1857-1857). It is very likely that 29-year-old Ann died during childbirth with Walter.
By the 19th century, with two hundred years of accumulated neglect, St John's church was showing distinct signs of wear. With their newly found religious zeal, combined with a population explosion brought about by the expansion of Yeovil’s gloving and associated industries, the Victorians set about a phase of renovation. Whether or not Robert was a frequent member of Yeovil's Vestry is unknown, but he was certainly present as a Vestry member at its meeting of 17 April 1856, when proposed alterations to the church fabric were discussed. These included removing the organ loft, rearranging the galleries and removing the belfry floor - so it appears that Robert was co-opted for his architectural advice - he certainly didn't appear as a member of the Vestry thereafter. Although, in this same year, he submitted his bill to the Churchwardens in the sum of £17 6s 6d (around £1,950 at today's value) for unspecified work. In 1859 he was paid two guineas for unspecified work.
Plans, drawn up by Robert Shout, for the renovation were brought before the Vestry, at a meeting in April 1859, by Yeovil solicitor and financier, Thomas Lyon. The desire was two-fold; to restore and renovate the church and also "introducing for the first time the principle that as large a space as possible should be devoted to the poor". Additionally, "the galleries would be removed, the piers scraped, the walls plastered."
On the reopening of the church, Pulman's Weekly News, in its edition of 14 February 1860, decried what it called "the churchwarden style" that had gone before and applauded the new renovations; "Its fine oak roof was elaborately concealed by whitewash. Its graceful and beautifully moulded piers were carefully smeared with ochre. Heavy galleries filled the aisles, and blocked the building, and hid its beauties. Cumbrous pews monopolised for a comparatively small number of the parishioners the space so much of which ought to be appropriated for the humbler worshippers whose limited means precluded them from indulging in the luxury of a baize-lined seat... The work of renovation was entrusted to Mr Shout, and he has executed his task in a manner which reflects the highest credit upon his professional abilities. The pews and galleries have been removed, and the floor is filled with neat oak benches many of which are beautifully adorned with the carver's art. For the old stone floor are substituted encaustic tiles, and the old incongruous Corinthian altar-piece has given place to a handsome Ham-stone reredos. The organ, which was originally crammed into a gallery, now stands on the ground floor of the tower... The oak roof - a circular one on the nave and a lean-to in the aisles - is thrown open. The piers have been denuded of the tasteless colouring with which they were bedaubed. And in the south aisle the windows, once so badly glazed, are filled with painted glass."
Following Ann's death, Robert married Sarah Lord (1829-1918) on 3 November 1859, at St Mark's church, Marylebone, London. Sarah was the daughter of gentleman John Lord (1795-1854) of Abbey Place and Emma née Glover (1798-1831). On the marriage certificate, 36-year-old Robert described himself as a widower and architect of Yeovil. 30-year-old Sarah was described as a spinster.
Robert and Sarah were to have five children; Edith Mary (1860-1902) was born in London (possibly at 1 Duchess Street, Marylebone), Charles Augustus (1862-1955) born in Dorchester, Ada Gertrude (1863-1952) born in Dorchester, Amy Maud (1866-1954) born in Kilburn, London and Mabel Marion, born in 1869 in Hampstead.
Although Robert had been working in south Somerset and north Dorset throughout his period living in Yeovil, his next major project in Yeovil was to be his last.
Following an order to close the burial ground of St John's church, a Vestry meeting was held on 7 June 1858 at which the Town Council were authorised to expend a sum not exceeding £4,000 (something in excess of £4 million at today's value) for the purchase of land for a new cemetery for the town and providing chapels and a lodge. The land purchased, lying immediately north of Preston Lane (today's Preston Road), was five acres in total; four to be used immediately and a fifth to be held in reserve. Robert Shout was awarded the design contract for the twin chapels and the lodge.
The Taunton Courier and Western Advertiser, in its edition of 13 October 1858, reported that Mr R Tucker said in a meeting of Yeovil Vestry held to consider additional costs for the erection of the cemetery chapels "it was a mistake on the part of Mr Shout that a great deal of money should be laid out in adorning the interior of the chapels. It appeared to him that cemetery chapels were not buildings that required to be highly ornamented. If they were erecting a church, where they would be in the habit of assembling two or three hundred times in a year, the case would be different; but persons did not go to a cemetery to contemplate anything beautiful in the structure or elegant in the form: they went generally under melancholy feelings; and these things would be lost upon them."
The cemetery was consecrated in September 1860. Of the twin mortuary chapels, the eastern chapel was consecrated for the use of Church of England use while the western mortuary chapel remained unconsecrated for use by Non-Conformists.
It appears that, following the completion of the Yeovil Cemetery project, Robert moved his family to 38 South Street, Dorchester, and during the later 1860s, moved again to Hampstead. The 1871 census recorded the family living at 21 Upper Park Road, Hampstead (via Kilburn, where daughter Amy was born in 1866). 47-year-old Robert gave his occupation as an East India merchant. The family later moved to 16 Pilbeach Gardens, Earl's Court.
Robert died in London in 1882, aged 59. He burnt to death in a terrible accident at his home after knocking over an oil lamp during an epileptic fit - see the report below. Sarah later moved to Kensington, London, where she died in 1918, aged 88.
gallery
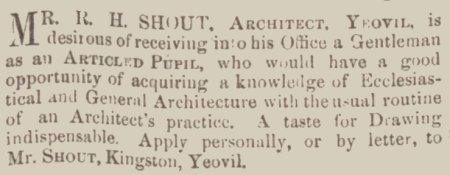
An advertisement placed in the 12 October 1852 edition of the Western Flying Post, for a 'Gentleman' to fill the position of an articled clerk in his architectural practice in Kingston. At this time it appears that Robert was specialising in ecclesiastical architecture - a fact borne out by his known works.

The entry of the 10 October 1855 marriage of Robert and Ann from St Mary's parish register.
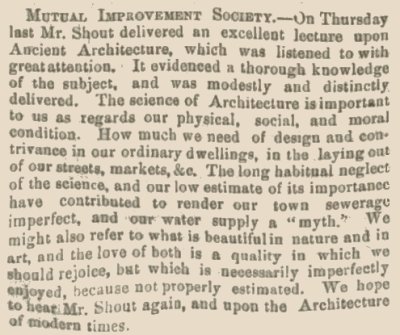
A report from the 11 December 1855 issue of the Western Flying Post, extolling Robert's lecture entitled "Ancient Architecture" for members of the Yeovil Mutual Improvement Society.
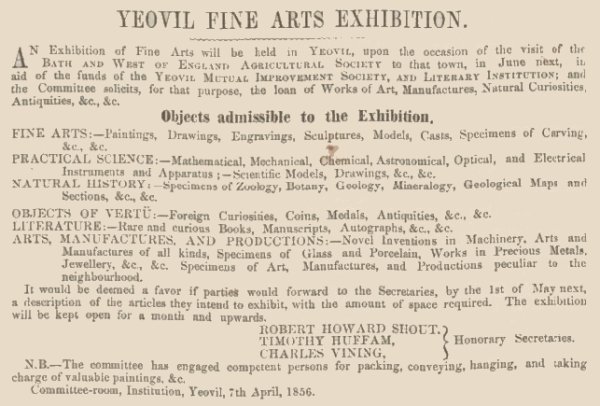
From this advertisement placed in the 8 April 1856 edition of the Western Flying Post, it is seen that Robert was one of three honorary secretaries (the other two being Timothy Huffam and Charles Vining) of the Yeovil Mutual Improvement Society and Literary Institution. Robert was the secretary of the Fine Arts Department.
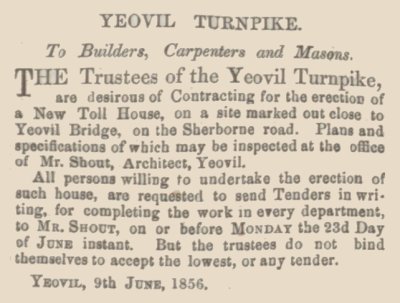
The invitation to tender for the building of the Yeovil Bridge Toll House in the 10 June 1856 edition of the Western Flying Post.
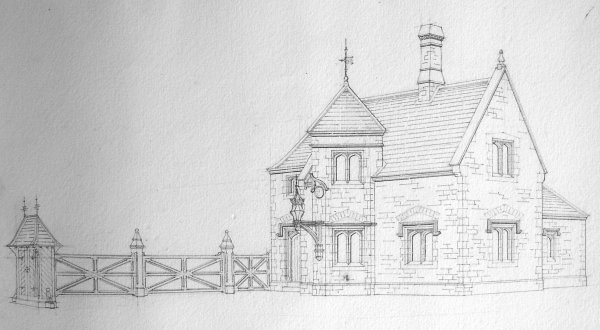
Courtesy of Tim
Connor
An original sketch by Robert Shout of the Yeovil Bridge Toll House, including the Toll Gates that had originally been sited at Goar Knap (roughly near the junction of today's St Michael's Avenue and Sherborne Road).
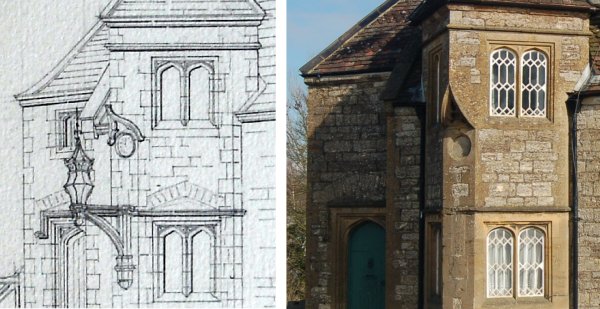
From Shout's sketch, at left, it appears that a clock was to be installed in the circular space provided on the edge of the projecting triangular bay that gave a view of approaching traffic from both directions. Whether or not a clock was actually installed is unknown. Damage to the string course at window head height suggests that the projecting lantern had originally been installed, but later removed. Note that the window above the door in the sketch does not appear to have been installed.
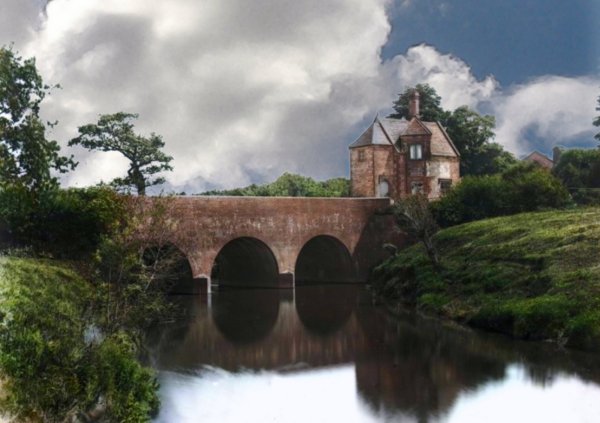
From the Stiby
Collection
(colourised),
Courtesy of South Somerset Heritage Collection
The original of
this photograph
features in my
book 'Yeovil
From Old
Photographs'
A photograph by Henry Stiby, dating to the 1880s, showing Yeovil Bridge and the Toll House. The Yeovil Bridge Toll House was designed by Robert Shout and opened in 1856. The River Yeo is the boundary between Somerset and Dorset and is the eastern end of Sherborne Road before becoming the dual carriageway of Babylon Hill. Consequently, the Toll House is in Dorset.
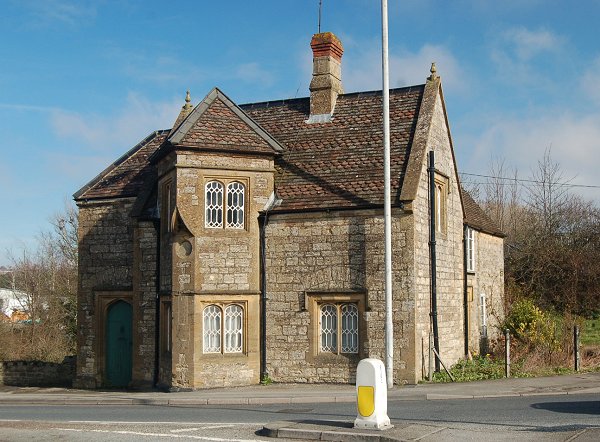
The Yeovil Bridge toll house elevation to Sherborne Road. Photographed in 2013.

The record of Robert's second marriage, to Sarah Lord, on 3 November 1859.
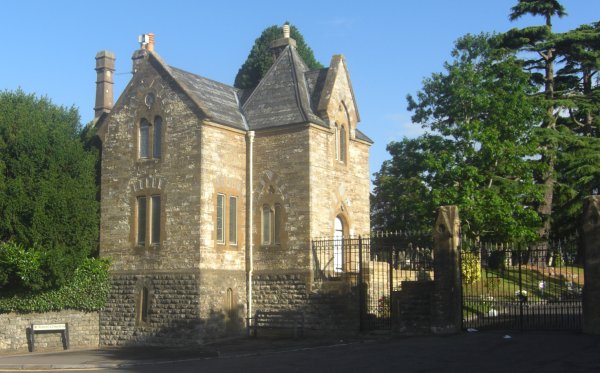
The Lodge House and main gates to the cemetery. The cemetery walls and gates facing Preston Road date to 1863. The Lodge was designed by Robert Shout. Its walls are of boasted local stone, coursed, with worked copings and varying in height. The tall gabletted stone gate piers have twentieth century wrought iron gates and railings alongside. Photographed in 2013.
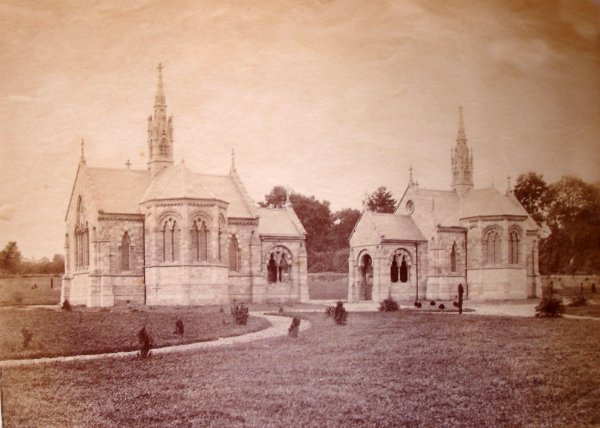
Courtesy of Tim
Connor
Probably the very first photograph of the twin chapels, taken for the architect Robert Shout who designed them, this almost certainly dates to 1859 or 1860.
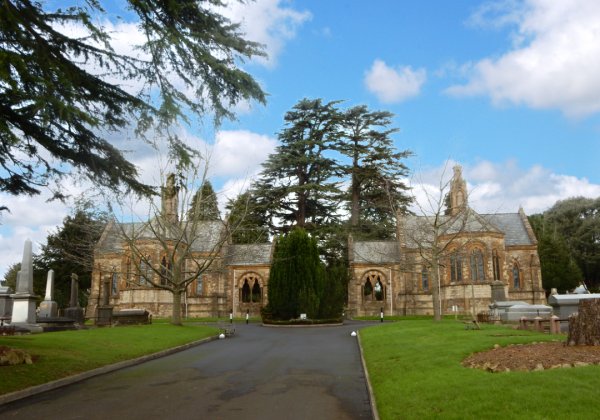
The twin mortuary chapels seen from the main entrance driveway. The eastern chapel (at right) was consecrated for the use of Church of England use while the western mortuary chapel (at left) remained unconsecrated for use by Non-Conformists. Photographed in 2016.
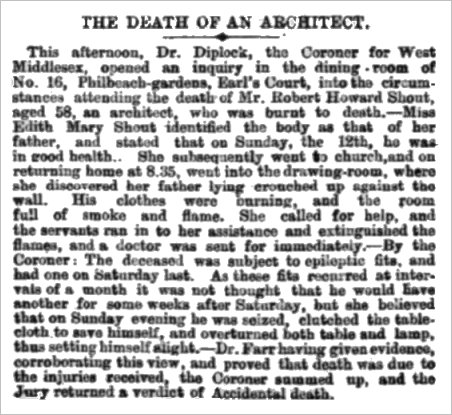
The report of Robert Shout's death from the 18 March 1882 edition of the London Echo.