church house
church house
Church Street
Church House in Church Street, facing St John’s church, dates to about 1765 (see Gallery) and is the finest remaining town house in Yeovil. It is built of stone with a frontage in Yeovil red bricks and Ham stone dressings, cornice and parapet. The central doorway has a pediment and semi-circular entrance steps. There is an adjoining orangery with stone arcading to the south and an extension (built sometime between 1858 and 1886) used as the County Court adjoining Church Street.
It was probably built by Nathaniel Butler Batten, founder of the Batten family of Yeovil solicitors and the house has played a prominent part in the town's legal affairs, being the home of the Battens since the eighteenth century, indeed the Town Courts were held in the north annex until the middle of the twentieth century - see photographs below.
In the 1841 census John Batten was listed at Church House as a 65-year old solicitor living with his daughter Emily, son Herbert a solicitor’s clerk and four servants.
In the 1851 census it appears that the family of Yeovil solicitor Thomas Lyon was in residence (Thomas himself was in his London chambers in Covent Garden). Listed were his wife Frances, their 7-month old daughter Elizabeth, his sister-in-law Edith Sarah Alford together with five servants; a cook, housemaid, nursemaid, nurse and general servant.
In the 1861 census Church House was occupied by 25-year old glove manufacturer Joseph Whitby. He was the son of glove manufacturer and later Mayor of Yeovil Elias Whitby and the younger brother of glove manufacturer and also later Mayor of Yeovil Elias Lyndall Whitby. Joseph was listed with his 21-year old wife Eleanor and a young servant girl. In its edition of 13 February 1867 the Taunton Courier noted the birth of a daughter to Joseph and Eleanor 'at Church House' on 29 January 1867. Joseph and Eleanor had five children, four of whom were born here. Eleanor died in Church House in childbirth in 1869, giving birth to their son Hugh, who sadly died the following year.
During the Second World War, the house was the headquarters of the Fire Guard. The house lost a wing during a bombing raid – at 8:15pm on Saturday 12 October 1940 to be precise.
The following description of Church House is from the Somerset Historic Environment Record -
Town House, now offices. Circa 1770, Red Brick with Ham stone dressings Welsh slated roof between coped gables, each terminating in brick chimney stacks. 2-storeys, attic and basement, 5-bay main facade with high plinth with 4-plain basement windows in plain surrounds: rusticated quoins, no string course: strong dentilled cornice with brick parapet crowned by stone urns at corners. central entrance, up segmental sweep of 6 steps, with 6-panel door, the upper 2-panels glazed with margined lights - no fanlight, stone architrave with keystone: above a dentilled pediment on bold console brackets. All windows have 12-pane sashes - first floor square panes, ground floor slightly elongated - set in architraves with central keystones: centre window first floor has segmental head with Gibbsian surround. In centre of roof 2-light timber dormer window behind parapet with pedimented roof. On left-hand side the single storey orangery, not much later than main house, of brick with Welsh slate hipped roof behind parapet. Arcade of 4 semi-circular arched French windows, with recessed panels above each window, below stone cornice and parapet. Internally, the left-hand room on ground floor has good cornice, and possibly the original marble fireplace: the right-hand room has lost its cornice but has another early marble fireplace and a niche. The staircase seems to be mostly original work. To rear of building an arched doorway and door, possibly C17, and some stone windows with leading, one cruciform in pattern. On north side a 2-storey extension in local stone - of uncertain date, this and another building on site were damaged by enemy action c1940. Probably the finest remaining town house in Yeovil, this house has played a prominent part in the town's legal affairs, being the home of the Batten Family Solicitors since C18: the Town Courts were held in the north annexe.
The following description of the coach houses is from the Somerset Historic Environment Record
Two coach houses of uncertain date, probably late C18 appertaining to Church House. Both of local stone with ashlar quoins and Welsh slate roofs. Coach house to north-west of Church House (first photo of the coach houses below), extends between Church Street and the facade of No 4 which it partly masks. Now offices the street elevation has a modern shopfront: above, under the coped gable, is a semi-circular headed window with a bolection mould architrave; the west return (facing No 4) is plain, the east elevation has an arcade of 3-semi-circular arched recesses now part blocked with windows and doors. The other (second photo of the coach houses below), of about the same date and detailed to match the first, is west of the Church House, and attached to the side of No 4, it has a stone gable end with big semi-circular headed doorway, and brick side wall. These buildings included both for their relevance to Church House, and for their group value.
MAPs
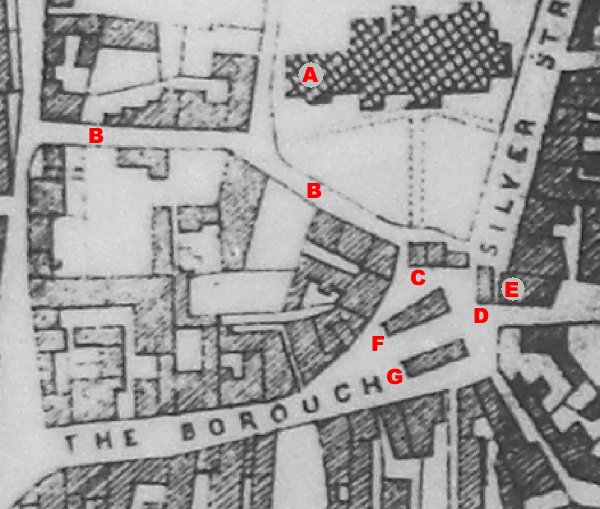
Day's map of
1831 showing the
Borough, plus a
few associated
features;
A = The
Chantry in
original
position,
B = Church Lane
/ Street, C =
Tolle Hall,
D = Bow,
E =
London House,
F = The
Butchers'
Shambles, G
=
Market House.
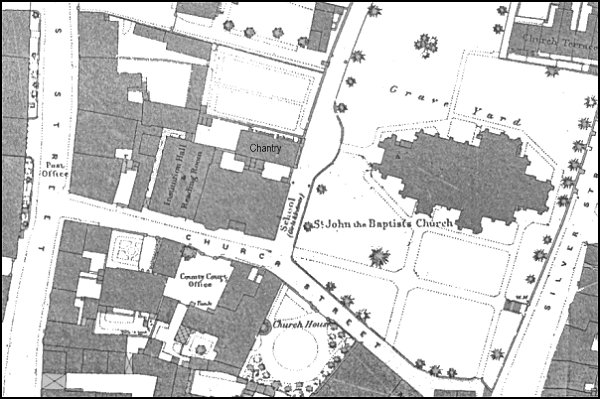
Map based on the 1886 Ordnance Survey showing Church House at bottom, left of centre.
GALLERY

The flank wall that faces Church House of the small, thin building in the eastern corner of grounds of Church House. Photographed in 2018.

A close-up of the datestone. The date is 1765, but I can't make out the name above the date (although I'd like to think it says N Batten - who built Church House - but it most likely says E Rover). It is on a small, thin building in the eastern corner of grounds of Church House - itself known to have been built around this time - so perhaps it can be used to date Church House itself? Photographed in 2018.
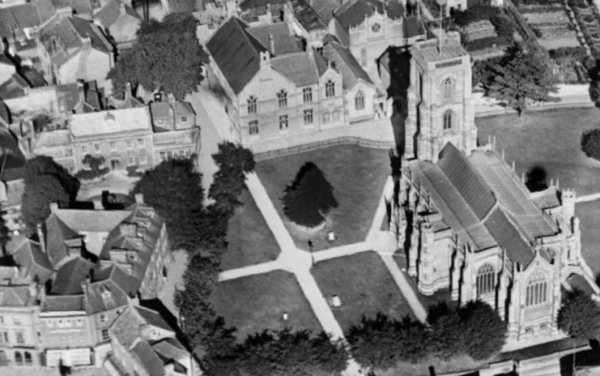
A 1928 aerial view of St John's church with Church House at left. Notice that this photograph shows the wing of the house, adjacent to Church Street, that was destroyed by a German bomb in October 1940.

Courtesy of
Jack Sweet
Mrs Summerville's School of Dance, assembled in the grounds of Church House in the 1920s.

This
photograph
features in
my 2024 book
"Yeovil,
the Home
Front,
1939-1945"
The house lost a wing during a Second World War bombing raid – at 8:15pm on Saturday 12 October 1940. This photograph of the damaged house was taken in 1942.
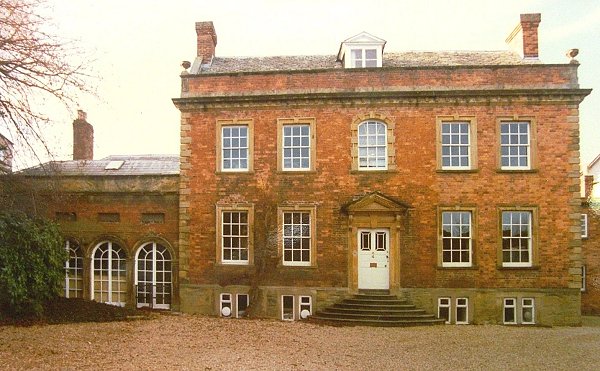
This
photograph
features in
my book 'Yeovil
From Old
Photographs'.
Church House, photographed about 1960.

Church
House,
photographed
from St
John's
churchyard
during the
1970s.

This photograph
features in my
book "Yeovil
In 50 Buildings"
Church House, photographed in 2017.
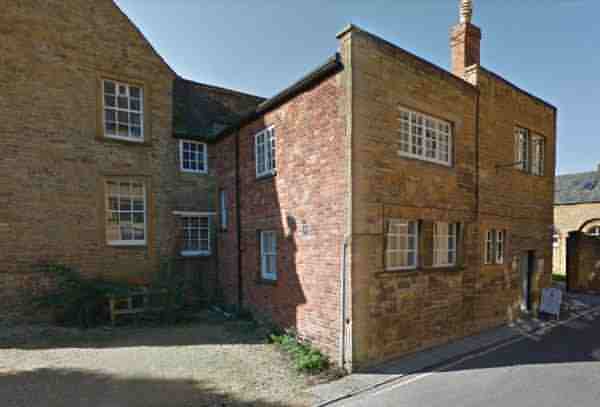
The old County Court building seen from the junction of Church Street and Church Path. To the left, the area now used as a car park for the Church House offices, was originally a wing of the house but was destroyed by bombing in 1940. Photographed in 2018.
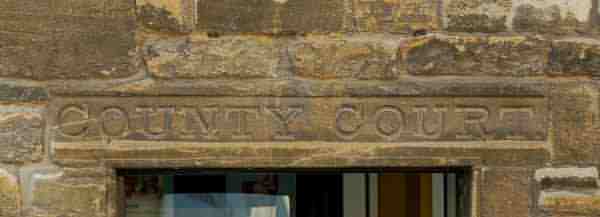
The sign above the door, facing Church Street. Photographed in 2014.
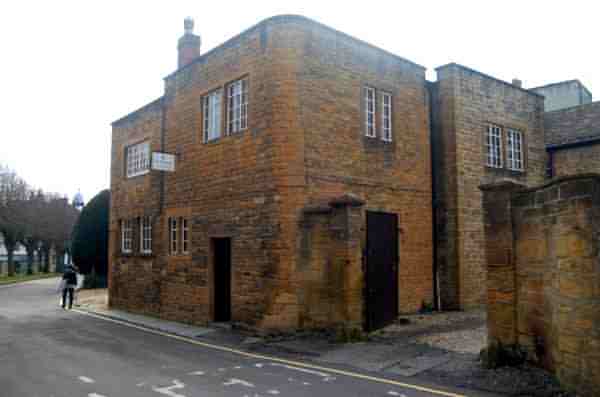
The old County Court building in Church Street, attached to Church House, seen from the west. Photographed in 2014.

The east elevation of the northwest coach house. Photographed in 2014.

Yeovil Borough Council's Fire Guard Office personnel pose outside the northwest coach house of Church House - the Fire Guard Office Headquarters - in a colourised photograph of May 1945.

The north elevation of the southwest coach house. Photographed in 2014.

This photograph
features in my
book "Yeovil
In 50 Buildings"
Church House, seen from the churchyard of St John the Baptist. Photographed in 2017.