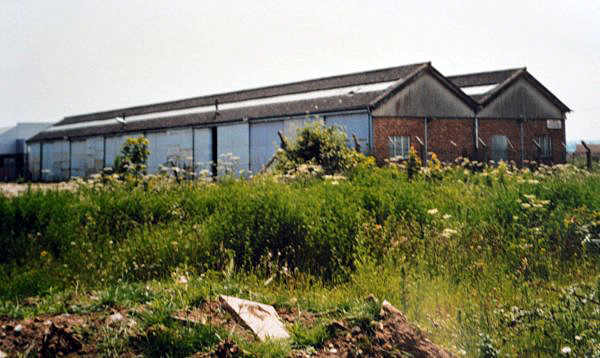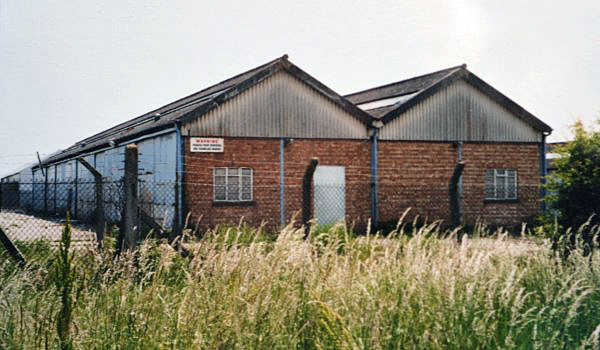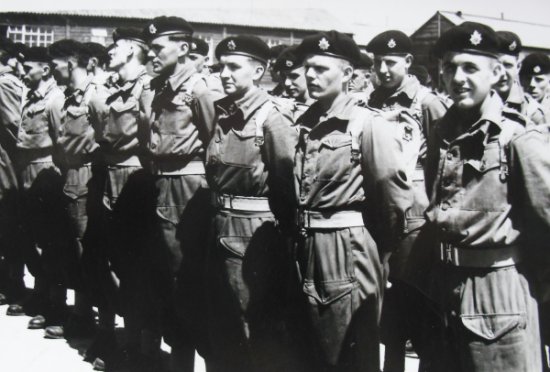houndstone & Lufton Military Camps
houndstone & Lufton CAMPs
Adjoining Yeovil Army Camps
During the Second World War a surprising number of troops, both British and American, were stationed in and around Yeovil in several camps. However during the build-up to the D-Day invasion in June 1944 the huge numbers of troops in the area, especially Americans, had greatly outgrown these facilities and troops were housed in schools, church halls and other public buildings as well as being billeted in the homes of local people.
Houndstone Camp was a permanent camp used extensively by the British Army, although in 1942 the British garrisons moved out of the Yeovil army camps in order to make way for incoming Americans. Houndstone became home to several American units and became the 9th Replacement Depot as well as the US Army's 169th General Hospital.
In October and November 1940 attacks by German bombers left five dead at Houndstone Camp and 13 were killed at neighbouring Lufton Camp. The graves of soldiers killed at both Houndstone and Lufton in the town cemetery in Preston Road are -
- D Adam, age 37, Lieutenant, Royal Engineers - 6 Nov 1940
- CWE Andrews, age 20, Lance Corporal, Royal Army Service Corps - 6 Nov 1940
- JW Bowden, age 31, Gunner, Royal Artillery - 12 Oct 1940
- AE Christmas, age 25, Gunner, Royal Artillery - 12 Oct 1940
- P Coffey, Gunner, Royal Artillery - 14-15 Oct 1940
- HT Foxcroft, Gunner, Royal Artillery - 12 Oct 1940
- FJ Lilliyman, age 21, Corporal, Royal Engineers - 6 Nov 1940
- MJ McMahon, Gunner, Royal Artillery - 12 Oct 1940
- JT Pallister, age 32, Gunner, Royal Artillery - 12 Oct 1940
- SG Smith, age 27, Sergeant, Royal Artillery - 14-15 Oct 1940
- G Speight, Sergeant, Royal Artillery - 14-15 Oct 1940
- GFR Wingate OBE, age 56, Lieutenant Colonel, Royal Artillery - 14 Oct 1940
- FAD
Wood, age
22, Lance
Bombardier,
Royal
Artillery -
14 Oct 1940
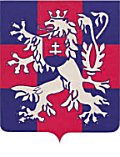 In
1942, between
May and August,
various units of
the Czechoslovak
Independent
Brigade were
billeted in
Yeovil while
they were
involved with
airfield
protection
duties.
In
1942, between
May and August,
various units of
the Czechoslovak
Independent
Brigade were
billeted in
Yeovil while
they were
involved with
airfield
protection
duties.
110 men of the 1st Battalion, Czechoslovak Independent Brigade, and 138 men of the Reconnaissance Section were billeted at Houndstone Camp.
|
Many thanks to Frank Hodgson for his memories of being at Houndstone Camp - "I was there in the RASC from March 1949 until May 1950 and it was quite an experience. I was in the Workshops Office directly under a MSM Dowle, his superiors being a Major Weekes and a Captain Braithwaite. They were very good to me really and looking back, I believe I benefited very much from my National Service." |
Today Houndstone Camp has all but disappeared, being now the site of trading estates and the home ground of Yeovil Town football club although several roads, such as Barracks Close, Warrior Avenue and Guard Avenue recall the earlier camp.
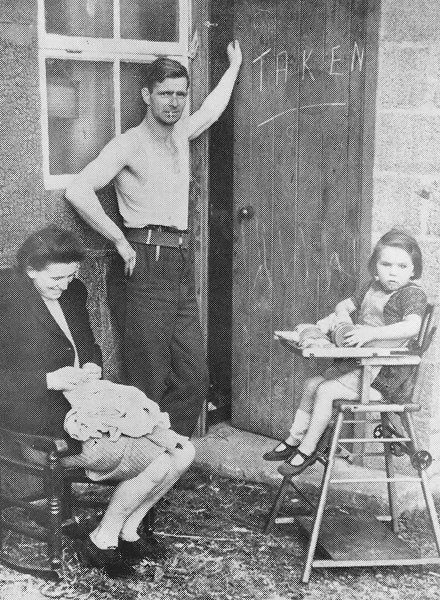
Courtesy of Jack
Sweet
In 1946 several army huts were taken over by squatters - people who had been 'bombed out' and lost their own homes.
|
Many thanks to Brian Woodcock for his memories of being at Houndstone Camp - "I did my National Service at Houndstone in 1958/59, the photos on your web page bring back a lot of memories during my 16 weeks training. I was in the 5th Training Battalion of the Royal Army Service Corps, now it is called the Logistics Corps. We spent many a happy night in the cinema and the NAAFI; the sports field, if I remember, was behind the cinema. We used to go down there some nights when it was dark to get through the hedge to get to the local pub called the Carpenters Arms, or Chippys as we called it. We did take a risk if the Military Police were on patrol as we were in deep trouble if caught. I can just picture myself in the Chippys on one occasion; we had been in the camp about a month and feeling our legs as they say. I became friendly with two lads from Wolverhampton and we made it to the Chippys one night. The only problem was that one lad started drinking the local scrumpy and I'm afraid he got legless. We had to carry him back to the camp that night and if the MP's ever came we would have been put in the lock up. He never went on parade next morning. The vehicle park for all the trucks was kept in Lufton camp across the road. We had civilian driving instructors from Yeovil and Houndstone was for training drivers when I was there. Next to Houndstone was attached the Royal Electrical Mechanical Engineers (R.E.M.E ). They repaired all the vehicles the boys smashed up on training etc, and there were quite a few believe me. They used to take us all round the minor roads to Crewkerne and Chard and through many small villages who had the ends of their cottages taken out by the trucks."
This photograph was taken on the square outside of our billet early morning - this would be the top end of the square nearest to the main entrance. I am the one on right, just turned 18 years old.
|
![]()
The following text and photographs are courtesy of Sean Young.
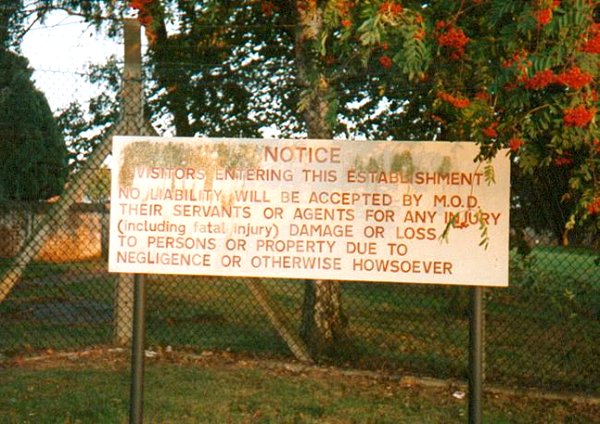
A Legal Warning sign was the first thing you saw at the main gate onto the camp. To the left was a large road gate, barring entrance to the camp. A high fence stretched around the entire perimeter of what is left of the camp, occasionally topped with razor wire as a bonus to its normal three strands of barbed wire. The bottom of the fence was normally encased in concrete, or tarmac, to prevent easy tunnelling just below the fence, and also to keep the fence in high tension. This part of the camp featured some nicely shaped mature trees, mostly sycamores. Also, there were a few lamp posts, of a design possibly manufactured specifically for the MOD. These are all standard features of MOD sites, and are seen often across the country.
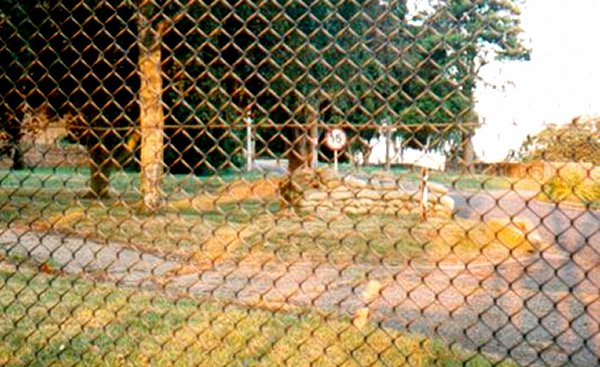
This "machine gun nest" was a small measure, probably built to bolster defensive measures against terrorist and protest attacks, during the last 30 years or so of the twentieth century. Measures similar to these were taken at all MOD sites across the country, to counter the threat, especially that of ram raiding. The strong house was off to the left. There also used to be a very small, lightly constructed timber, green painted, mobile guard post or picket post.
To the right of this photograph, before demolition, stood the camp security offices and guard house; a superb example of military architecture. It took the form, somewhat, of a summer house with a porch stretching the entire length of one side of the building. The wood fencing enclosing this was painted in blue, the main external walling stained in a dark brown almost black colour. After stepping up onto the porch, you walked on into the building, where after passing through two mostly glass doors, you came into a reception type area. The road stretched on up into the heart of the camp from here.
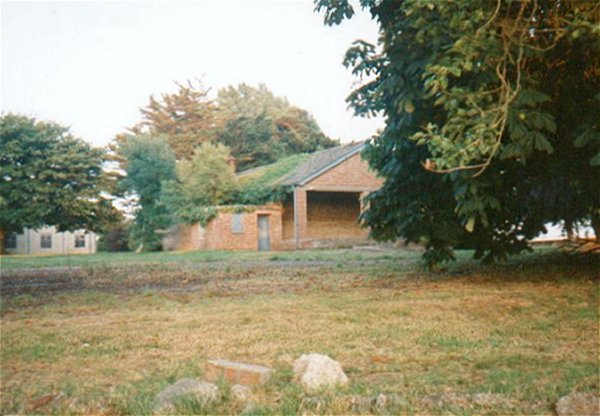
This building, which I’ll call the strong house, stood in good condition (in 2000) not far to the left once you had entered the camp. There was a porch, with a heavy metal door giving access to the building. There was a spy hole in the door. There was also an entrance to the rear. On the left hand side of the building was a lesser strength building, perhaps a later addition, although made in the same brick. The woodwork was painted in a standard MOD blue colour, although in this photo, a little weathered.
In 2000, during refurbishment work to reuse some buildings on the camp for local business, and demolition of a few more of the remaining structures, the doors to the strong house were unlocked. I was lucky to have been able to squeeze in a quick look inside the building. Internally the structure was plain brick walled, with a few standing Dexion shelving units. There were remains of an MOD issue respirator filter smashed on the floor. This leads me to suspect that the building was used as a store for NBC equipment prior to closure.
Leaving the building, via the front door, you looked towards the main gate, turning left and walking back onto the road, on the right side as you walked around the building you passed a sand box firing range built onto the wall. Carrying on up the road, you came into an area of some six or so buildings. On the left hand side, with the football ground to the rear, stood four of these buildings. They are probably of World War Two construction; rumour at the time of the visit was that they possibly might be retained as bat sanctuaries. They consisted of one gym building, internally the flooring tiles lifting, climbing ropes still hanging from the ceiling, and climbing frames to one end. The other three were all probably accommodation buildings, the one entered still having large round metal heaters standing off the floor. These buildings also had toilet and boiler rooms.
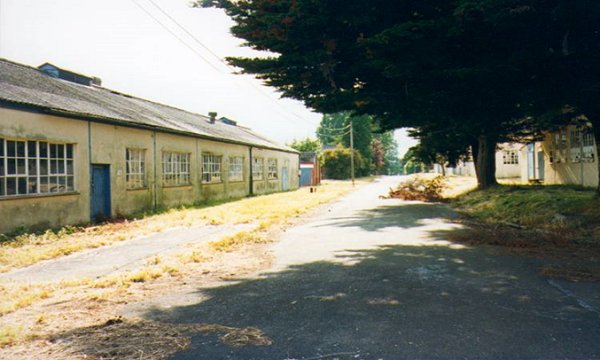
This building was on the right hand side of the road. This was only a small part of it. The building was large, rapidly falling apart, and seemed to be made up of lots of different buildings joined together. At one time it had been the administration and stores building.
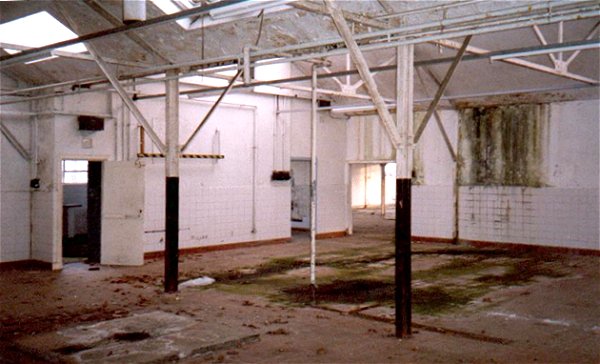
The interior of the building in the previous photograph. There were shower and toilet facilities installed, and perhaps a dining and kitchen catering facility (mess hall).
Carrying on up the road from this area, you would have gone further into the camp, however this no longer existed in 2000. Largely built on by a trading estate, there were a few buildings left outside the perimeter, of varying designs. One was a red brick store building used, before being abandoned around 2000 as a Boy Scout and Boys' Brigade store for tents and band equipment besides other things. There were several timber buildings, one used latterly to store a publisher's overstock of books, and another used for storing large metal items, perhaps air conditioning units, stainless steel kitchen furniture, and the like.
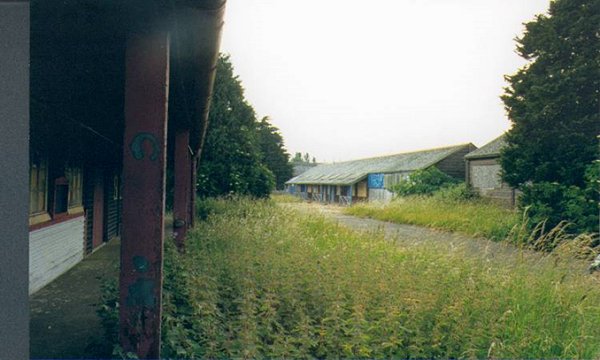
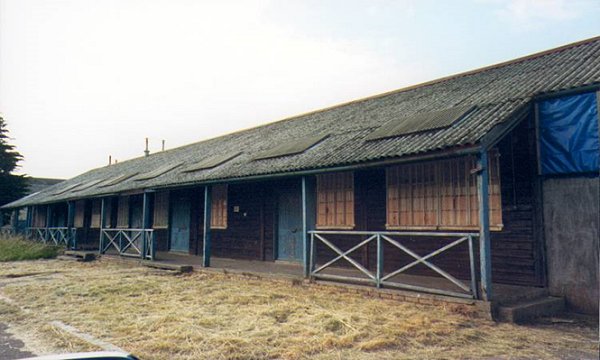
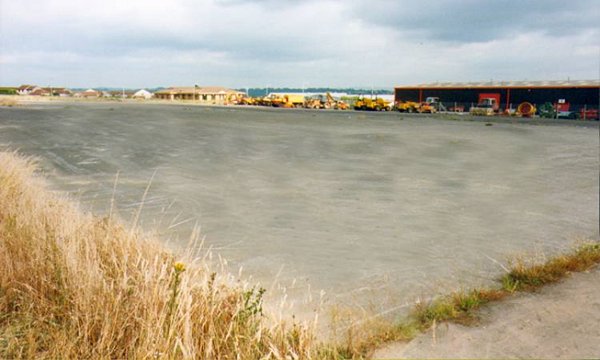
The Parade Ground.
Passing back up the road, towards the main gate and turning left you followed a road down toward the Engineering sheds. This area was largely devoid of trees, perhaps a sports pitch used to be here. On the right hand side, on the grassy area, was a large fuel tank with a retaining wall for spills. Also there was another red brick strong house, but not the same style as the one already mentioned. It was lower in height, lacking a porch and additional buildings. It had the same heavy metal door with spy hole and, once inside, it was plain and empty. The rooms were dark and windowless. After leaving the corridor which had light provided via heavily-barred ceiling windows. This building was possibly the weapons store.
To the right, as you continued to pass down to the sheds, was a low-fenced compound with its own very small brick building. Also, there was a small house style building, or red brick construction, single floor, several small rooms. This housed, during the later years of the camp, the estates agent office. When picking up the keys to a leased married quarter, and indeed after the homes were sold off, this was the place to visit to get them. The lawns were kept mown and the fences often replaced in parts, or repaired, even after closure, probably on behalf of the MOD.
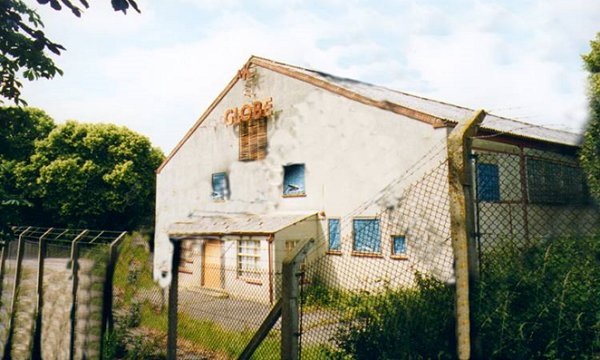
This building was the camp cinema, known as 'The Globe'. It stood in its own compound, not far from the main gate. It was also used by members of the public for a time. The building was the first to be reused after closure; it was refitted and secured and was used as storage space by a company. It was featured in an edition of the MOD Estates Department’s conservation magazine some years ago as the local conservation volunteer group, made up of members from within the MOD, worked on reinstating and reinforcing a badgers' set in the compound.
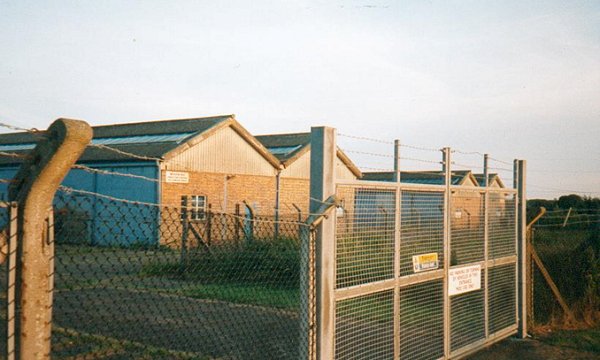
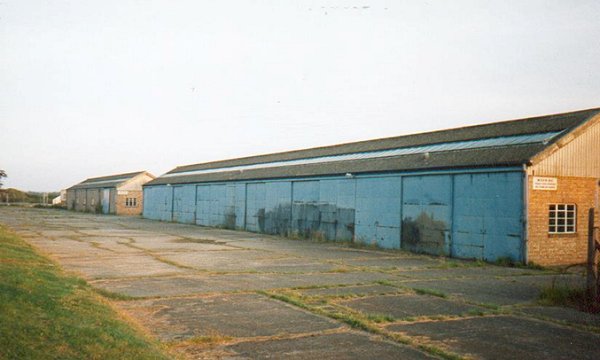
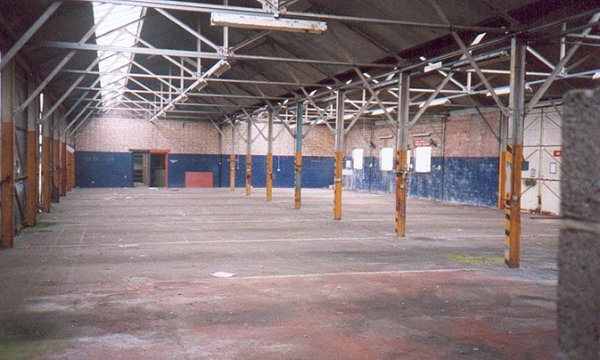
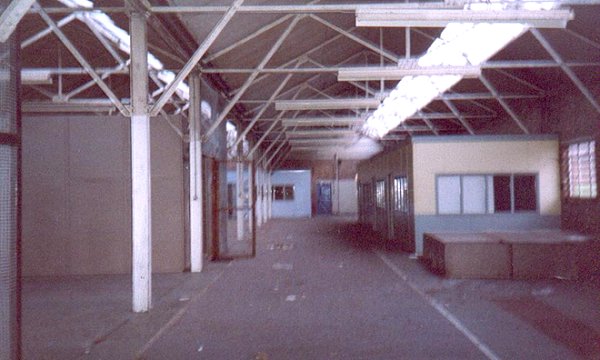
|
The following is by Bhikhu Vadera.
I arrived into the UK in the early hours of one October morning at Stanstead Airport. From there we were ferried across the country by coach to Houndstone Camp. We arrived there late at night. There was a complex registration process in a building adjacent to one of the smaller canteens. Across the yard was the medical center, where we all went for medical checks. In the middle of the night we were assigned quarters in the barracks. In each barracks were three rooms, without doors separating them, just half partitioning. The first usually had six beds the second four and the last two. I was 10 at the time. Quite a feeling, because we had just escaped from a brutal military tyranny, and arrived into Army Barracks! However, the welcome was very warm. We were helped a lot by the Salvation Army. Seeing the picture of the the cinema brings back memories, as we were entertained to a few movies there. At the main entrance there was a small shop where we could get crisps, drinks etc. One of the buildings in the picture, I think you describe as used to store weapons, was where we waited in the mornings for the school bus. The photo of the square brings back memories as we had to cross that to get to the great canteen where we had breakfast, lunch and dinner. There was a supermarket at the top of the hill - NAAFI, i think - where we went to look around as none of us had any money to buy anything. We left the Camp in January 1973." |
Maps and Aerial Photograph
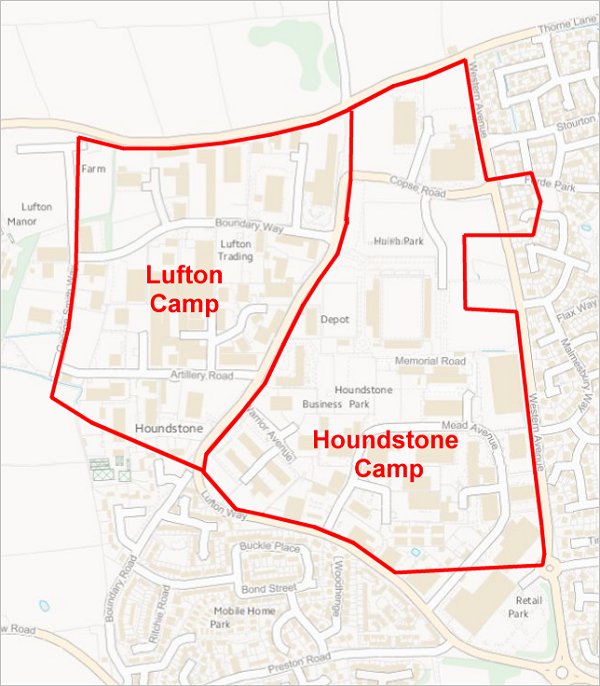
The modern ordnance survey with the boundaries of the former Houndstone and Lufton Camps showing just how large an area they covered.
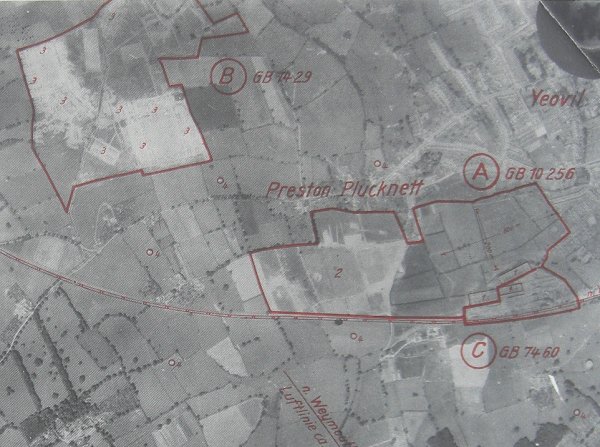
Courtesy of
Yeovil Library
This is part of a German reconnaissance photograph of the Second World War taken by a Zeppelin in 1939 and highlighting the targets of Westland's Airfield (marked 'A'), Houndstone and Lufton army camps (marked 'B') and the Westland factory (marked 'C'). Within 'A' are three aircraft hangers marked '1' in the lower right corner and the airfield itself is marked '2' - note how the airfield has been camouflaged by pouring oil on the grass to create the appearance of hedges around small fields. Within 'B' are several barracks huts, each marked '3'. Dotted around the map and marked '4' are several sites of 'Fesselballons' or barrage balloon sites.
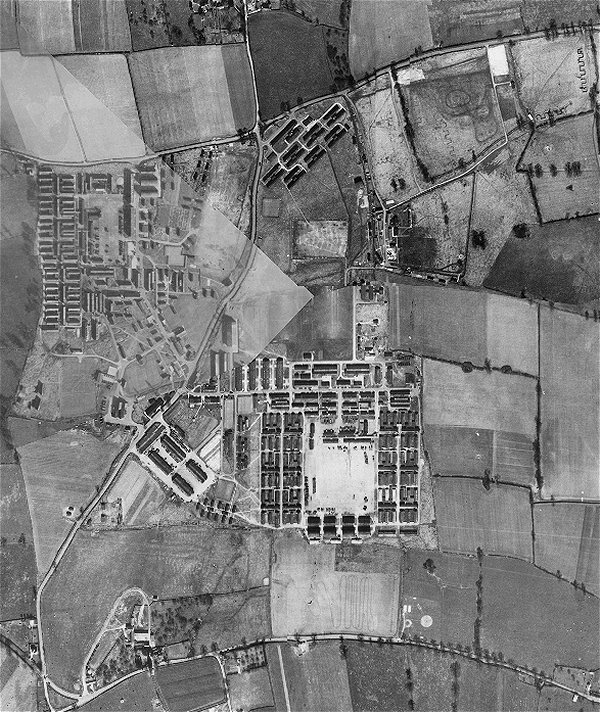
The 1946 aerial photograph of both Houndstone and Lufton camps. Thorne Lane runs across the top of the photo and Preston Road runs across the bottom. From the crossroads at top centre and running to join Preston Road at bottom left is the road that would become today's Lufton Way and Boundary Road. Towards lower right the white circle is Yeovil Barrage Balloon Site No 22, "Preston Road, Yeovil". To its right, the hedgerow running up from Preston Road marks the approximate line of today's Western Avenue. Houndstone Camp occupies much of the centre of the photograph, extending all the way to Thorne Lane, while Lufton Camp occupies the top left quadrant.
Of interest, note the markings in the two fields at the very top right of the photograph indicating that practice zig-zag trenches, similar to First World War trenches, were being dug by the troops - inferring that the British Army High Command had originally anticipated Great War tactics to be employed during the Second World War?
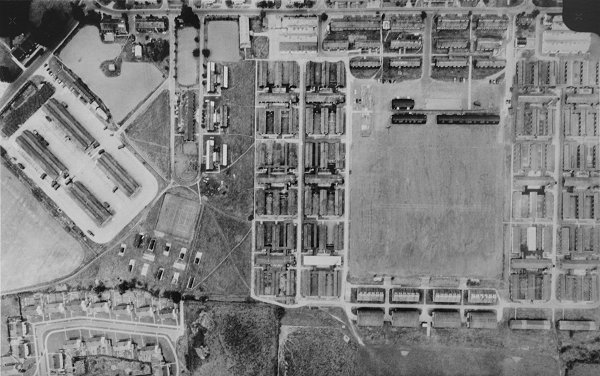
Courtesy of Jack
Sweet
An aerial photograph of the camp taken in July 1961.
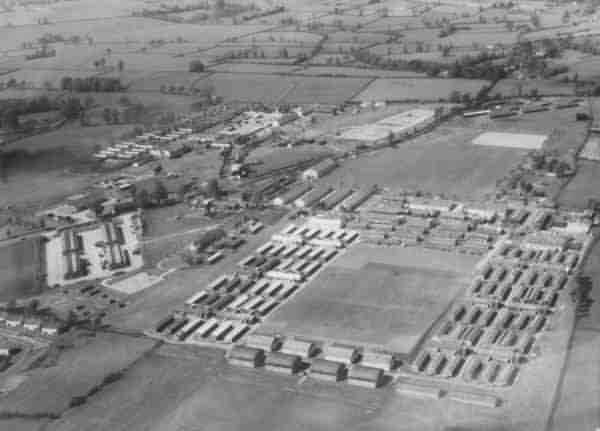
...and a wider view, probably dating to the same period.
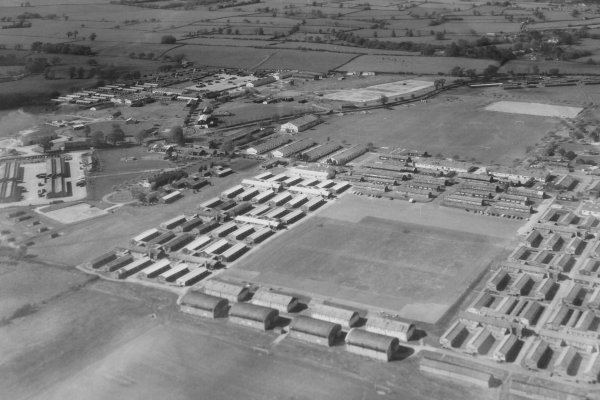
... and again, slightly different perspective.
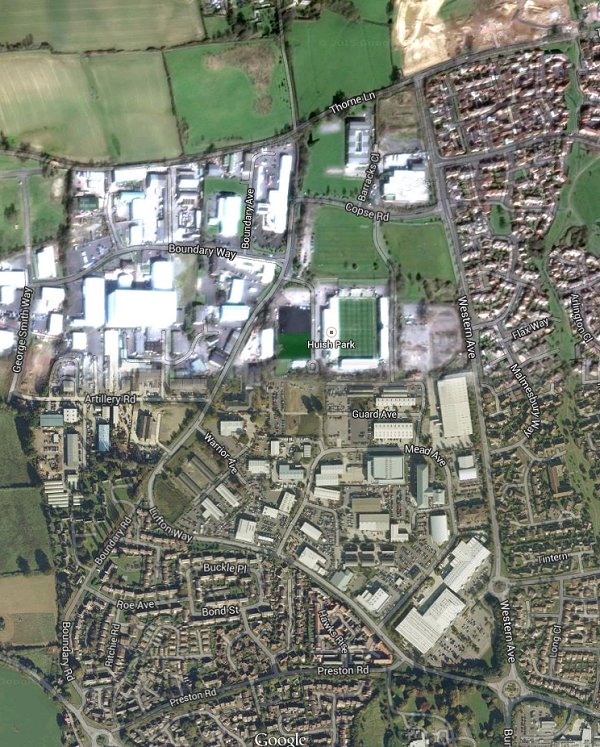
.... and for comparison the modern aerial photograph of the same area ('borrowed' from Google).
gallery - houndstone 1986 by colin haine
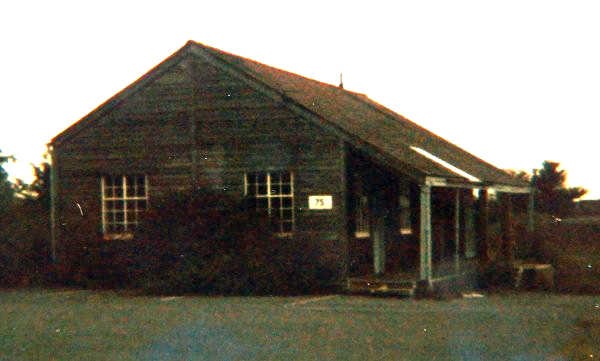
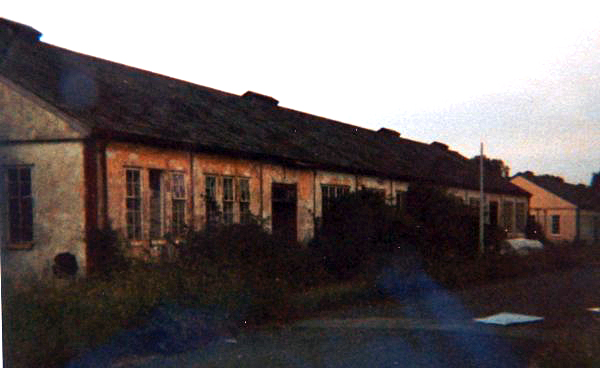
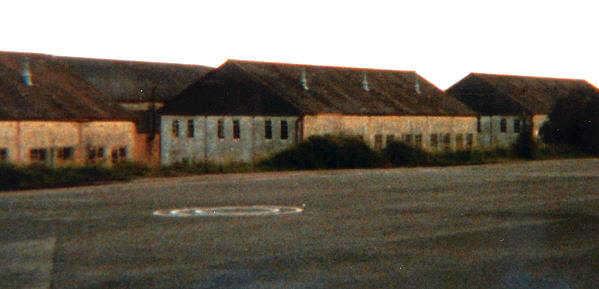
The Parade Ground.
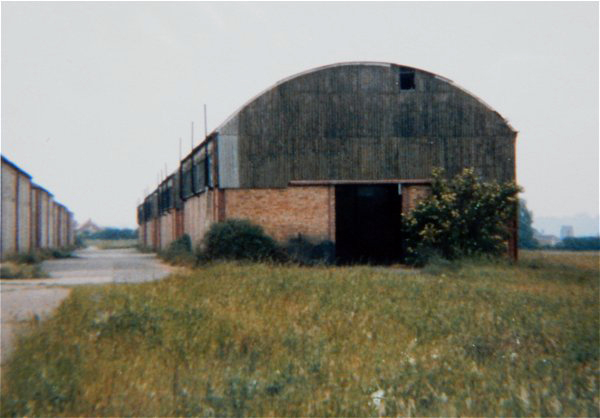
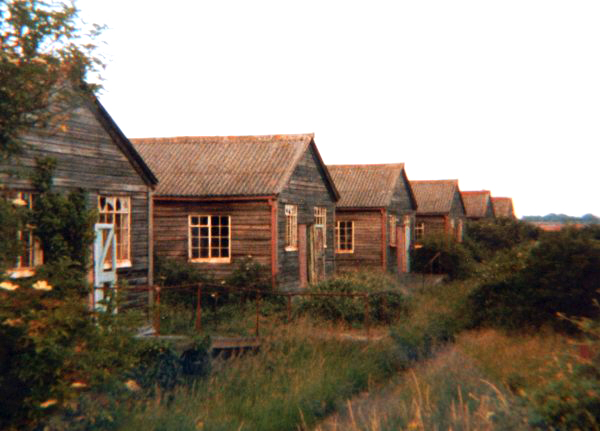
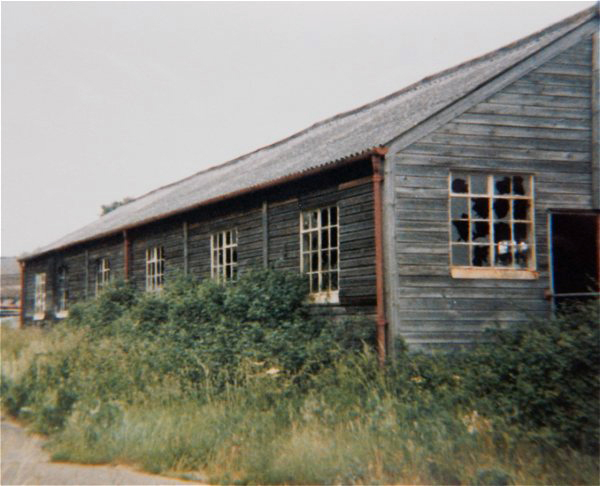
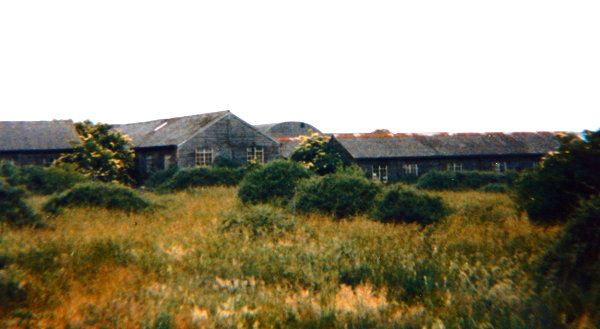
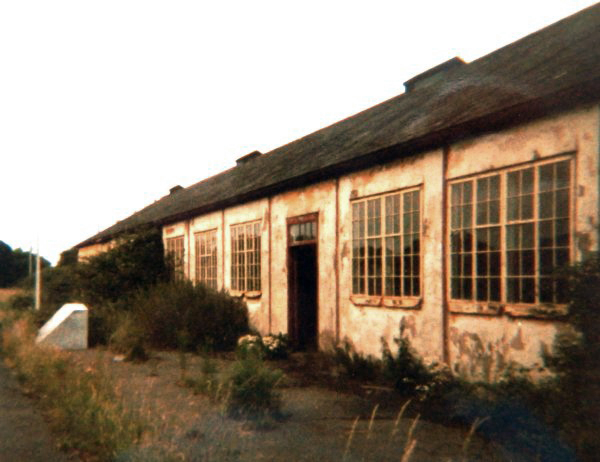
The NAAFI building.
gallery - houndstone 1992 by John cornelius
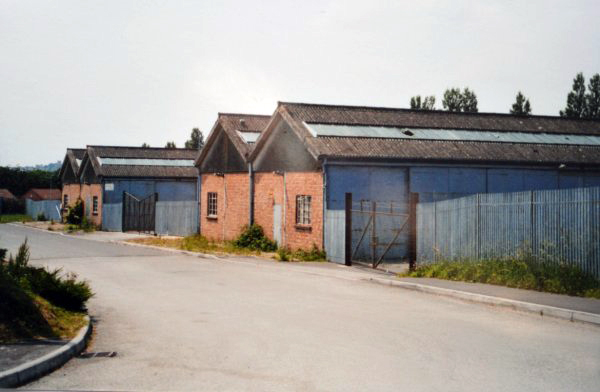
This
photograph
features in my
book "Lost Yeovil"
