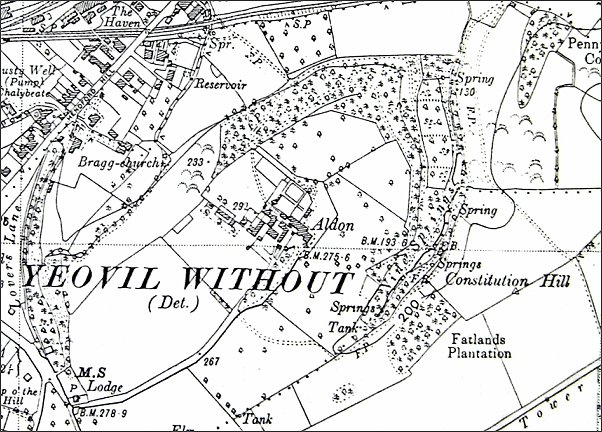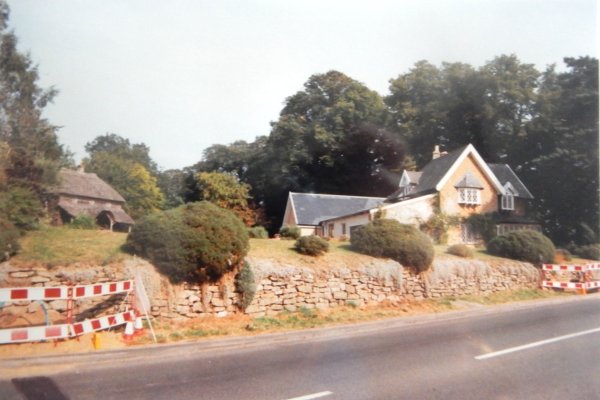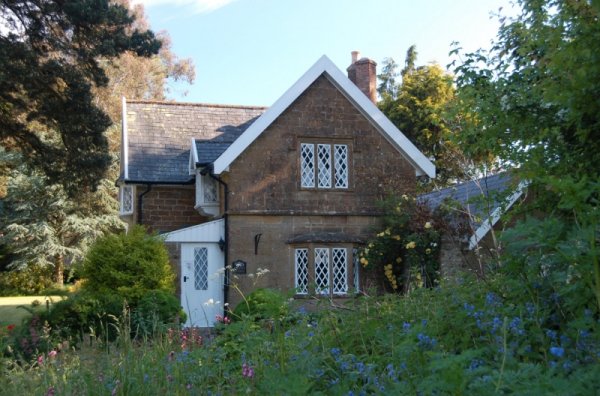aldon Lodge
aldon Lodge
The lodge of Aldon, the country seat of John Batten, elder and younger
According to Ekwall, the name Aldon derives from the Old English aewell, meaning a spring, and dun meaning a hill. Both conditions apply at Yeovil since Aldon Farm, and later Aldon House, lies on the hill immediately above the local beauty spot of Nine Springs. The name Aldon was known before Aldon house was built since Watt's map of 1806 shows a footpath "To Aldon Farm, etc." and in 1832 and 1840-41 the Voter's List refers to both Aldon and Aldon Farm. The 1842 Tithe Map shows Aldon Farm as a simple building and not the impressive range of buildings that was to become Aldon House.
Aldon Lodge was, as its name suggests, was the lodge to Aldon House and was situated at the junction of Dorchester Road and the drive to Aldon House. The lodge was built around 1840 in the Cottage orné style which dates back to a movement of 'rustic' stylised cottages of the late eighteenth and early nineteenth centuries during the Romantic movement. It remains a Grade II Listed Building.
The 1841 census noted that Aldon Lodge was occupied by 20-year-old glove cutter Samuel Fudge, originally from Milborne Port, his 20-year-old Yeovil-born wife Matilda and their 9-month-old baby son Henry.
The 1846 Tithe Apportionment omits Aldon Lodge (Parcel 796) but it is almost certain that the owner was John Batten.
Samuel and Matilda Fudge were still living in the lodge in 1851 (albeit named Aldon Cottage in the census), and the census recorded them with four children; Henry, now aged ten, Mary aged 7, Amana aged 4 and Samuel aged 2. By this time Samuel was working as a "Post Office letter courier".
Aldon Lodge was simply named Aldon in the following 1861 census. At this time it was occupied by George and Ann Poole, their three children; Susan, George and Ellen, together with a visitor. 43-year-old George Snr and 15-year old George Jnr both gave their occupations as tailors while 22-year-old Susan gave hers as a dressmaker.
In the 1871 census, Aldon Lodge was listed as unoccupied.
The 1881 census listed George and Emma Standfield as residents, together with their five children; Edwin, Frederick, Adelaide, Rosa and Henry - aged 13, 11, 9, 5 and 2 respectively. George gave his occupation as a coachman and the four elder children were all listed as scholars. Another daughter was born at Aldon Lodge in July 1882.
The 1891 census noted that a new coachman, 29-year-old James Pike and his wife Fanny were living in Aldon Lodge, together with a boarder, Wyndham Pomeroy - a 25-year-old blacksmith. In December 1895 James Pike left Aldon Lodge and an auction of his household furniture and effects was held.
Although not named in the 1901 census, it is likely that Aldon Lodge was occupied by retired gardener 65-year-old James A Foot and his 66-year-old wife Eliza.
The 1911 census recorded that Aldon Lodge was occupied by 37-year-od Henry Gregory, his 42-year-old wife Ellen and their two children; Cyril and Ernest, aged 8 and 3 respectively. Henry gave hos occupation as a coachman.
From a newspaper advertisement of February 1922, a Mr Osmond was in residence.
Again, from a newspaper report of April 1930, Albert Yapp, an undergroom, was in residence. However, in 1938 Mrs Osmond was advertising the sale of puppies from Aldon Lodge, so Albert Yapp was probably a boarder.
By September 1944, Stanley T Percy was advertising the sale of "Ferrits [sic]... Pole Cat Cross" from Aldon Lodge. This was followed in 1947 by a Mr Price (presumably a lodger) advertising the sale of a car from the Lodge. The last mention of Stanley Percy was in March 1950, when the agricultural tractor and trailer he was driving (conveying workers back to Yeovil after a day's hay-making) had a collision with a motor coach. The court case gave judgement for £60 and costs against the coach company.
![]()
Description of Aldon Lodge from the Somerset Historic Environment Record
Cottage orné, as lodge to Aldon House. Circa 1840. Random coursed cut and squared local stone, worked dressings, Welsh slated roof with plain bargeboards to gables, brick chimney stacks, one rendered. 2-storeys, T-shaped on plan. The road facade has a projecting gable on the left-hand side with a 3-light stone mullioned window with hood to the ground floor, above a small 4-light oriel on three timber brackets, with slated roof; right of the projection a one-storey lean-to with 7-light mullioned window and slated roof, above which is a 2-light dormer infill; to the left of the projection a one-storey lean-to with a 4-light mullioned window: all windows have cast iron diamond-pane casements. The South side elevation has a one-storey 4-light stone mullioned bay window, with stone roof, and above is a 3-light mullioned window, all matching the front windows. The entrance door (a C20 stable-type) is in the side of the front lean-to extension. The interior not inspected.
Description of Aldon Lodge's 'Summerhouse' from the Somerset Historic Environment Record
Summerhouse, probably C20. Rough timber planks on timber frame with thatched roof, central rendered chimney stack. Miniature House: 2-storey (sic) of 3-bays. Thatched verandah to ground floor, with plain door; above three small windows with diagonal glazing bars to match Aldon Lodge: to one side matching projecting 2-storey miniature bay windows. This building was not listed.
The 'Summerhouse', a model of the Ninesprings Cottage, disappeared several years ago.
map

Map based on the 1938 Ordnance Survey showing the Aldon Estate. Aldon Lodge is at the bottom left of the map.
gallery

'Borrowed' from
the Somerset HER
Aldon Lodge and the model of the Ninesprings Cottage at the left. Photographed in 1983.

Courtesy of Jack
Sweet and South
Somerset
District Council
This is a photograph of around 1990 of Aldon Lodge, Dorchester Road, with the model of the Ninesprings Cottage in its garden.

Aldon Lodge photographed from the drive to Aldon House. Photographed on 3 June 2013.