kingston house
Kingston house
Kingston
Kingston House (not to be confused with Kingston Manor House) in Kingston was built around 1830 (certainly before 1831) in the Regency style by mason and master builder Charles Vining on land that had previously been the brickyard of his father Richard Vining (see first map below).
Solicitor Nathaniel Batten lived at Kingston House until his death in 1819, to be succeeded by his younger brother, attorney and banker Edmund Batten(c1748-1836). On page 33 of the "Registry of Deaths of Persons Connected with the Unitarian Congregation, Yeovil" was noted in 1836 “Edmund Batten of Kingston House, Yeovil died, January 4th. Buried in Parish Church.”
Kingston House became the home of Charles Vining's wealthy solicitor son James Tally Vining at least from 1842. Charles Vining also built neighbouring Swallowcliffe House, for wealthy glove manufacturer George Mayo, around the same time.
In the 1841 census James Tally Vining, a solicitor in partnership with John Slade of Penn House in the firm of Slade & Vining of Church Street, was living in Kingston House with a clerk and two female servants.
After his marriage in 1847, solicitor Thomas Lyon bought Kingston House.
Kingston House became the home of mayor and wealthy glove manufacturer William Bide and his family probably in the mid-1850s, following his marriage, until his death in 1864. In the 1861 census William Bide and his wife Emma, both aged 52, were living in Kingston House with a cook, groom, housemaid and footman. William described his occupation as "Glove Manufacturer and Common Brewer and Mayor, employing 120 men, 15 boys and 1000 women ".
Following Bide's death Kingston House became the home of glove manufacturer Elias Whitby Jnr and his family, retired glove manufacturer, town councilor, also mayor of Yeovil and magistrate. Following Whitby's death in 1880, his widow Hannah remained in the house until her own death in 1888.
The next occupant was Dr Unwin but by 1907 it was the home of Captain Yates. Retired Executive Engineer of the India Public Works, Oswald Vavasour Yates (1855-1925), his wife Margaret, their three sons; Oswald StJohn Luttrell, Andrew Vavasour Scott and John Baldwyn, together with a governess, cook, parlourmaid, housemaid and scullery maid, all lived in the house.
Kingston House became part of the Park School in 1949.
The following description is from the Somerset Historic Environment Record -
Town House of c1840. Brick with Ham stone plinth, band and rusticated quoins: Welsh slated roof behind parapets with stone urns mounted on the four corners. The southeast entrance facade 2-storeys of 3-bays, with central 6-pane (4-glazed) door set in simple opening, with 12-pane sash windows each side: these shielded by wood and corrugated iron verandah across whole front, arcaded with bell hipped roof; at first floor level three 12-pane windows in simple openings, fitted with hinged venetian shutters. The southwestern return, rendered, matches the first floor in its 2-bays, but at ground floor level there is a single storey stone and rendered extension, with an angled bay window.
MAPs
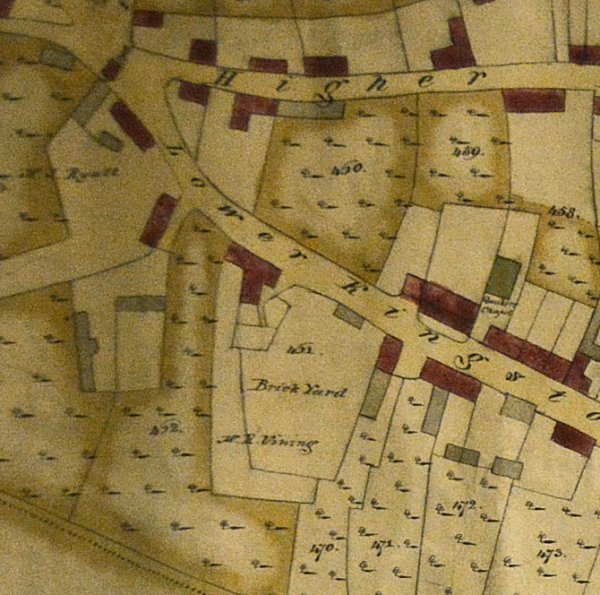
E Watts' map of 1806 showing Richard Vining's Brick Yard at lower centre that would become the site of Kingston House.
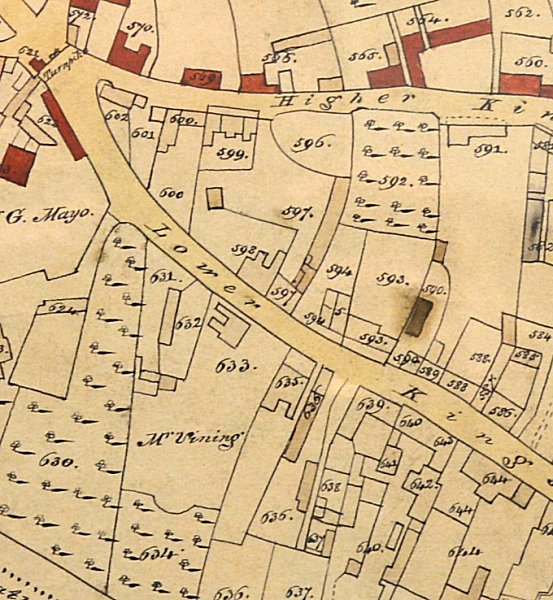
The 1831 map of
Yeovil showing
Kingston House
in its Parcel
633, lower left
of centre.
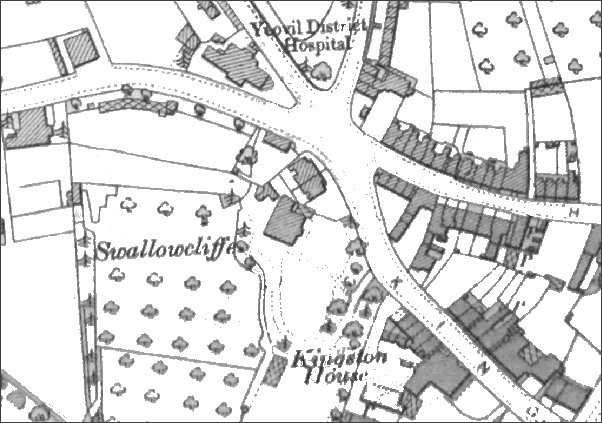
Map based on the 1901 Ordnance Survey, showing Kingston House at bottom right.
gallery

This colourised photograph
features in my
book 'Yeovil
From Old
Photographs'
So, how narrow was Kingston! Still looking towards the town centre at left are the houses of the previous couple of photos. At right is the terrace known as Kingston Villas and the wall of Kingston House (later the Park School) - the only survivors from Kingston's early days.
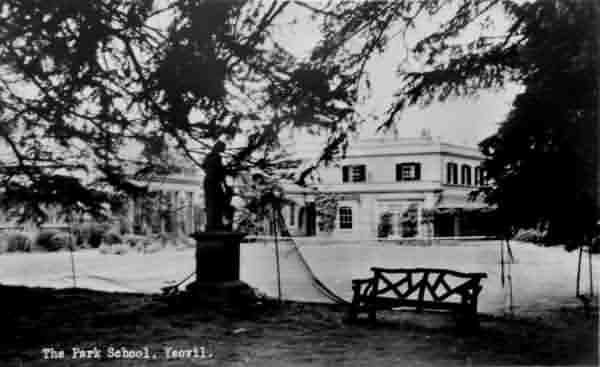
Courtesy of Dave
Shorey
Kingston House and grounds, photographed in September 1949. At this time it became part of the Park School.
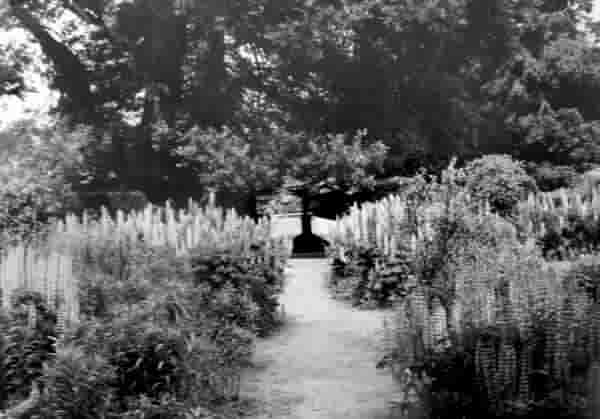
Courtesy of Dave
Shorey
Another part of the garden.
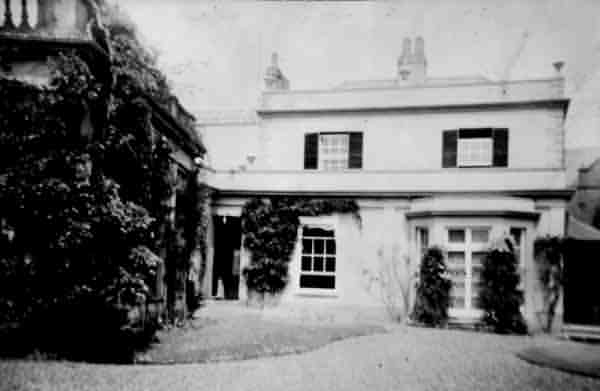
Courtesy of Dave
Shorey
Kingston House photographed in 1950.
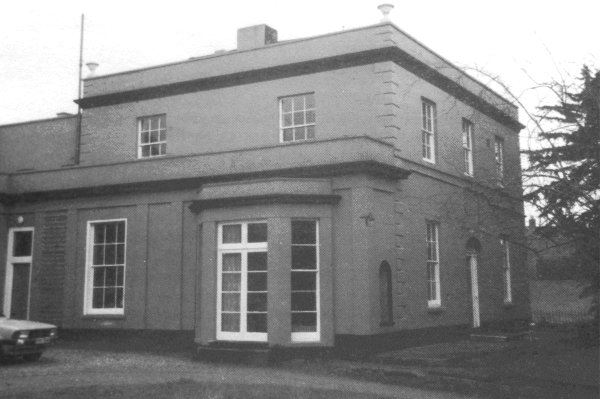
This Regency house, Kingston House, was built by Charles Vining and was the home of his son James Tally Vining. Photographed in the 1970s.
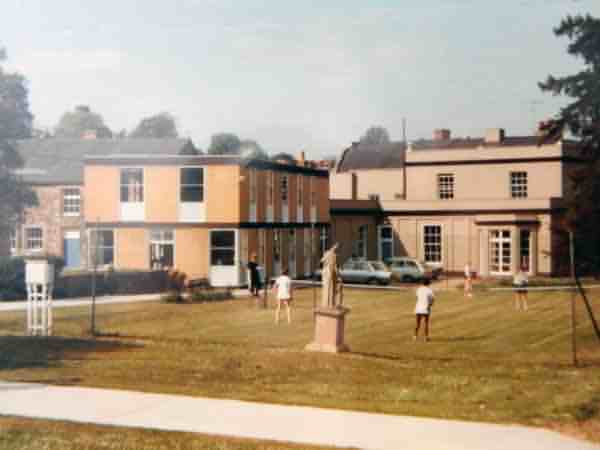
Courtesy of Dave
Shorey
By the 1980s part of Kingston House had been demolished and replaced by a new building, the Park School's Science Block. The old gardens had been converted to tennis courts.

Kingston House, seen from Kingston in the 1990s - when it was part of Kingston School. Note the two doorways - that to the left with a door and that to the right blocked up. Although apparently from this view they lead to the ground floor of the house, in fact they gave access to the basement of the house.
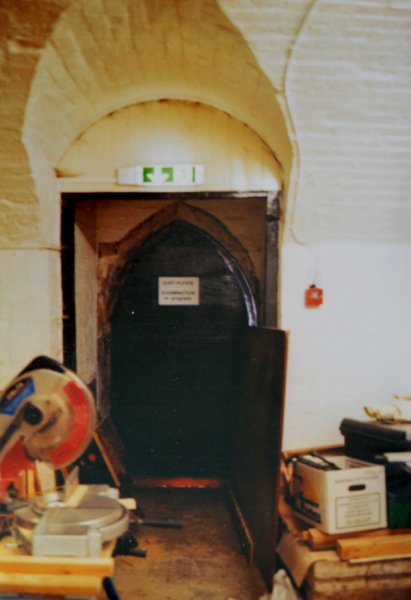
The left-hand doorway of the previous photograph, seen from the inside. Photographed in the 1990s.
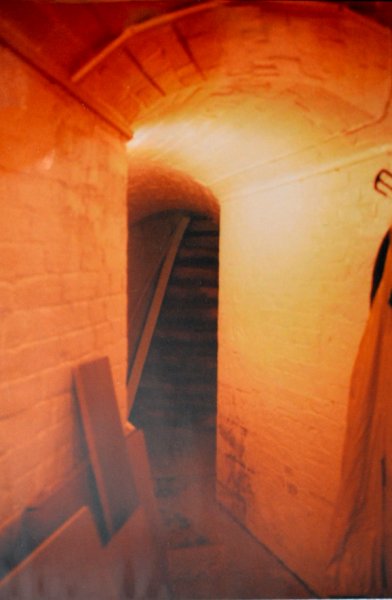
The basement of Kingston House, with the stairs leading up to the house. Again, photographed in the 1990s.
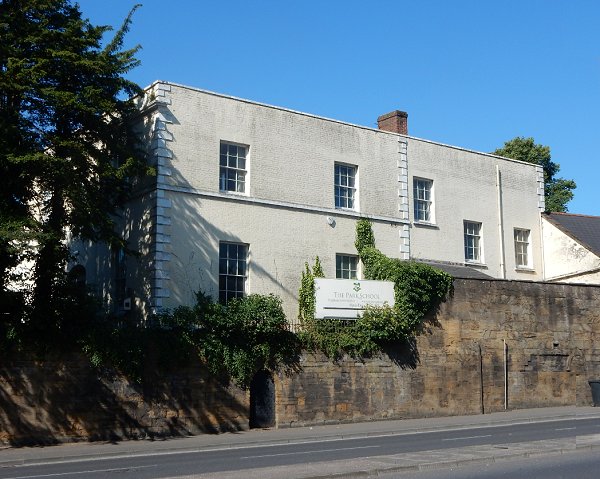
Kingston House, most recently the Park School, seen from Kingston. Photographed in 2016.
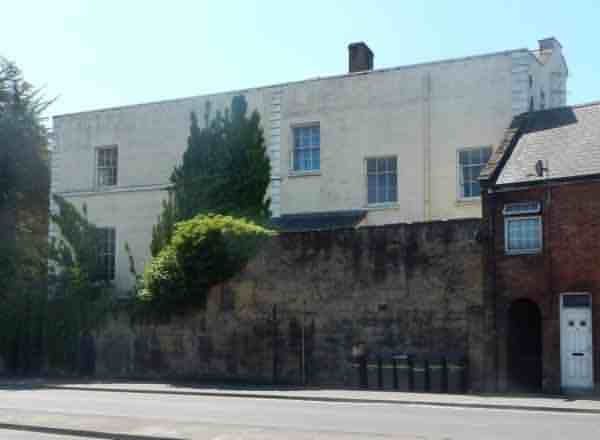
Kingston House, seen from Kingston and photographed on 25 May 2020 - closed and empty.
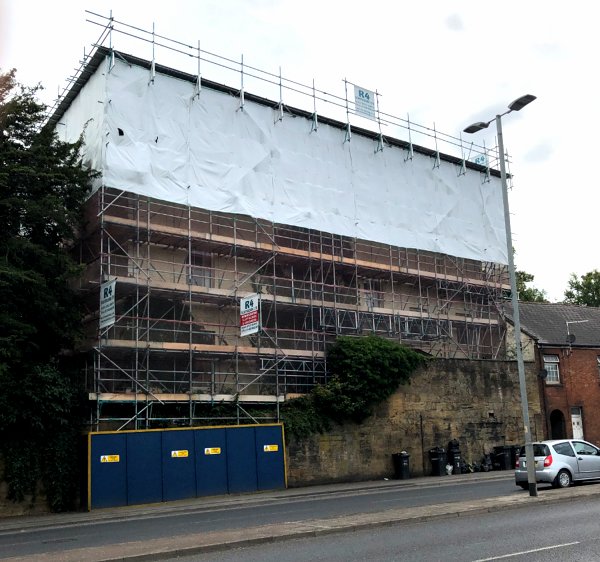
Kingston House, prior to demolition or conversion to flats (?). Photographed on 8 August 2023.