Penn Mill board school
Penn Mill Board school
St Michael's Avenue
Yeovil's
second board
school was built
to accommodate
an
ever-increasing
population at
the town's
eastern end,
although the
original
intention had
been for it to
be used by the
children who had
been attending
the
British School
in
Vicarage Street. The
Penn Mill
Elementary
School, built in
St Michael's
Avenue, was
designed by
local architect
J Nicholson
Johnston and opened
in 1895. It had
accommodation
for some 270
children, with
girls and boys
taught
separately.
Housed in a single story building the new school was something of an improvement over the Board's first school in Reckleford, being better heated, ventilated and lit as well as having a hot water supply.
According to The Building News edition of 29 June 1898 “These schools, which cost £1,390, are built of brick with Ham stone dressings, and have accommodation for 600 scholars - 200 infants and 400 mixed. They are planned on the central hall system, and the classrooms are separated by sliding partitions. Mr HW Pollard, of Bridgwater, was the builder, and the architect was Mr J Nicholson Johnston, A.R.I.B.A., of Yeovil.
In 1912, at long last, a staff room was incorporated in the building.
Two Second World War air raid shelters survive at Penn Mill infants school, St Michael's Avenue, photographed below. They are both triple chamber shelters with a protective porch to the entrance at each end, with the opening on the south side of the porch facing the school. They are built of red brick with a concrete roof with ventilation bricks below. They are each 30ft (9.1m) long externally.
To visit the website of Pen Mill Infant and Nursery Academy - click here
gallery
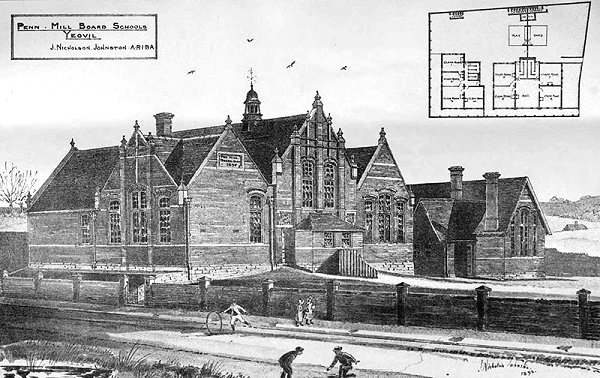
The architect's perspective drawing of the new Penn Mill Board School, from the 29 June 1898 edition of The Building News.
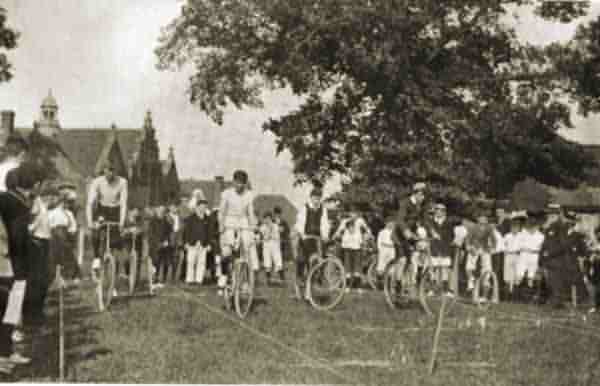
An event from the 1909 Sports Day at Pen Mill School.
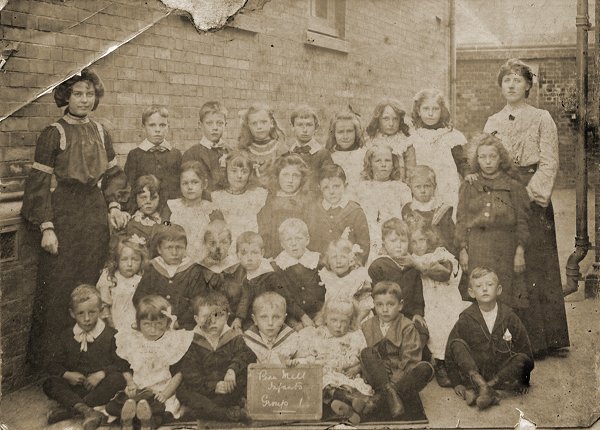
Courtesy of Bill and Audrey Robertson
Teachers and pupils of 'Penn Mill Infants, Group 1'. Photographed around 1910.
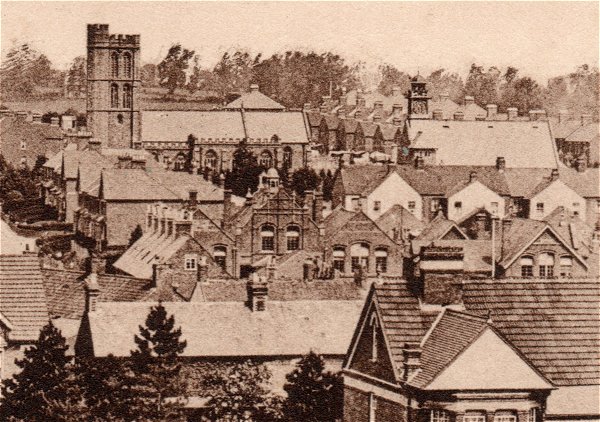
From my
collection
Enlarged from a postcard, this photograph was taken in 1913 from the top of Wyndham Hill. Across the bottom of the photograph are the roofs of houses on the south side of Sherborne Road, at top left is St Michael's church and at top right is St Michael's Hall. At centre and running to centre right is the Penn Mill Elementary School - at this time less than twenty years old.
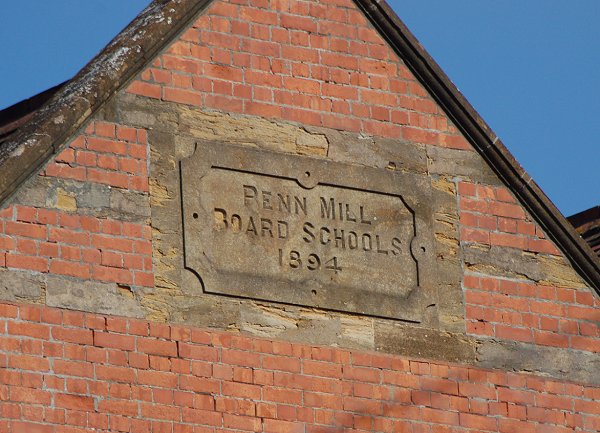
The gable date stone of Penn Mill Board Schools. Photographed in 2013.
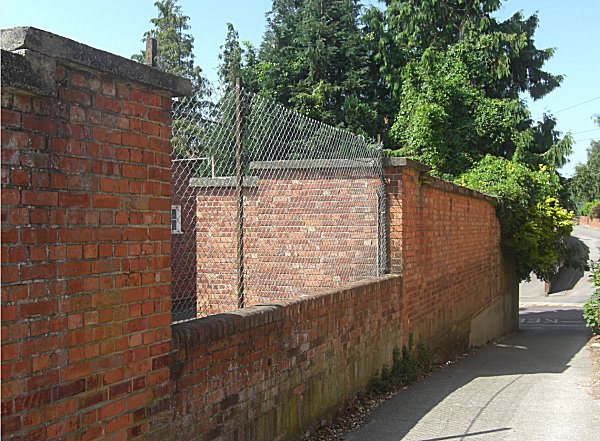
The Penn Mill school air raid shelters - at left is the porch of the eastern shelter which is mirrored in the western shelter at centre. Photographed in 2013.