court ash house (1)
court aSH house
Court Ash Terrace
Court Ash takes its name from the former manor house of Kingston Manor and an ash tree that would have served as a marker there.
This, the first Court Ash House, was a large, nine-bedroom private residence set in extensive landscaped grounds, including an orchard and tennis court, between Court Ash and Court Ash Terrace. Court Ash House was screened from the road by three large Acacia trees and several old Cedars.
In his will of 1725, tobacconist Edward Boucher (1) bequeathed "... that my part of my orchard called Courtash which is now in my own possession unto my Cousin John Boucher [actually his nephew] son of my brother Francis Boucher and to his heirs and assigns for ever...". It may be that Court Ash House was already built at this stage or, more likely in my opinion, that Yeovil mercer John Boucher was the builder of the house.
The annual Window Tax of 1729 recorded John as paying six shillings tax, which indicates that his house, presumably Court Ash House - which he had either inherited from his uncle Edward or had built on the orchard called Courtash he inherited - was quite substantial and had between10 and 20 windows.
John Boucher, in his will of 1762, left Court Ash House to his nephew Edward Boucher (2) the Elder who, in his will of 1770, left it to his son Edward Boucher (3) the Younger. In turn, in his will written in 1794, Edward the Younger left Court Ash House to his son Francis Boucher. Francis (the fifth generation of the Boucher family to have lived in Court Ash House) died in 1800, leaving his entire estate to his two brothers and his sister. They undoubtedly sold Court Ash House to split the proceeds, and it is assumed that the purchaser was Henry Collins.
Edward Bullock Watts' map of 1806 shows the property as belonging to 'Mr H Collins' and in 1824 it was listed in Pigot's Directory as the property of glove manufacturers Henry and Phillip Collins while the 1827 Jury List recorded it as belonging to Henry Collins, yeoman. In the 'Nobility, Gentry & Clergy' section of Pigot's 1830 Directory. Henry's sons, Henry Collins Jnr and Phillip Collins, were recorded as 'gentlemen' of Court Ash. A sketch map by Edward Bullock Watts, dated 1829, recorded Court Ash House as 'Mr Collins' Premises'.
In the 1841 census 68-year-old William Woolmington (1773-1860), who was Henry Collins' son-in-law, was living in Court Ash House with his daughter Emma (later to marry William Bide), son Edwin and a servant. Both William and Edwin listed their occupations as glove manufacturers.
The 1846 Tithe Apportionment noted that Court Ash House (Parcel 50) together with its gardens and adjoining orchard (also Parcel 50) stretching al the way to Reckleford, noted that the property was owned and occupied by Ann Collins.
The following census, in 1851, listed William still living at Court Ash House with his children Amelia, Emma and Edwin together with a female servant. Both William and Edwin listed their occupation as glove manufacturers employing 15 men, 8 boys & 200 women.
By 1871 Court Ash House and the adjoining glove factory were owned by glove manufacturer Elias Lyndall Whitby who was listed living there in the 1871 census and it was listed as his private residence in the Post Office Directory of 1875.
During the 1880s the house was owned by Lyndall Whitby. The property was bought by 1891 by butcher Richard Taylor (1843-1914) for his retirement. His family continued to live there until about 1923.
Court Ash House was demolished in the mid 1930's and the site was used for the Odeon Cinema which opened in 1937. The terraced garden became a car park and the orchard and tennis court was absorbed into the cattle market.
MAP
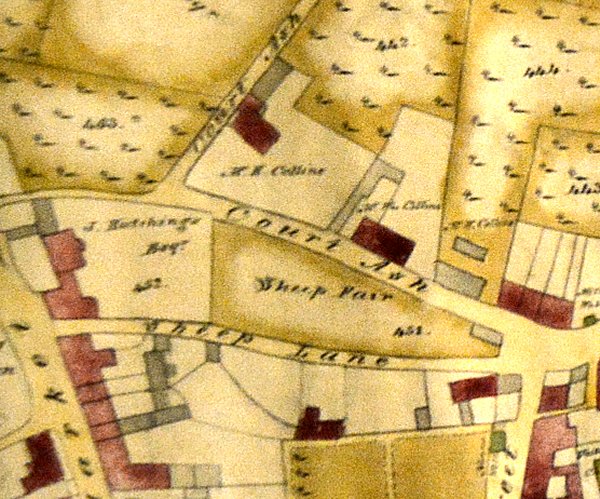
E Watts' map of 1806 shows Court Ash House as the property of Mr H Collins - the glove factory in the middle of Court Ash was also noted as belonging to Collins. This was Henry Collins Snr.
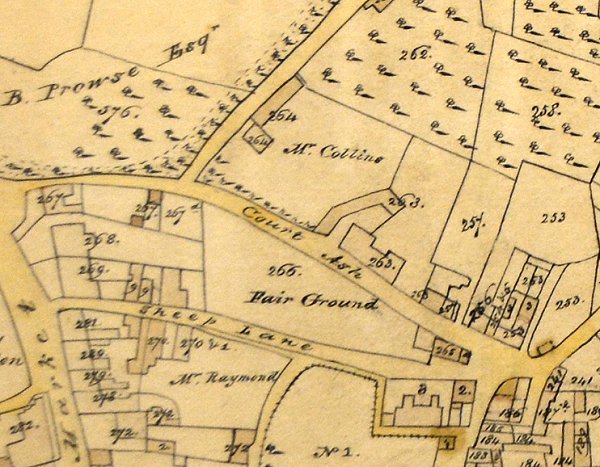
E Watt's map of 1831 still shows Court Ash House as the property of Mr Collins - this was Henry Collins Jnr and Philip Collins.
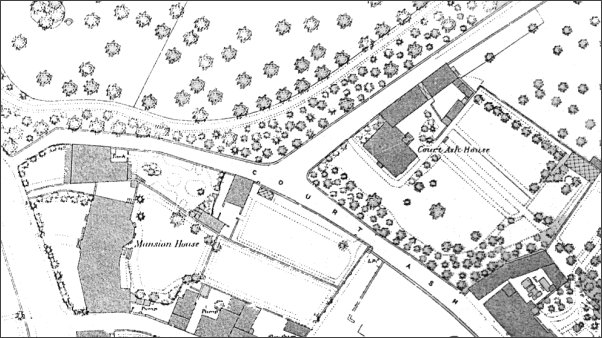
Map based on the 1886 Ordnance Survey with Court Ash House and its extensive grounds occupying most of the right side of the map. Princes Street / Kingston is at extreme left and Court Ash runs across from centre left to lower right with its spur, Court Ash Terrace, running up to top right.
Gallery
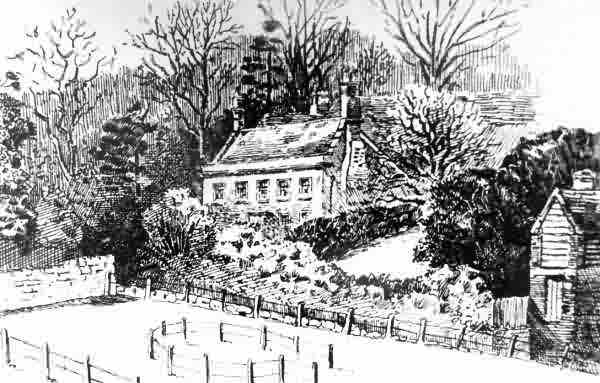
A contemporary sketch of Court Ash House by an unknown artist.
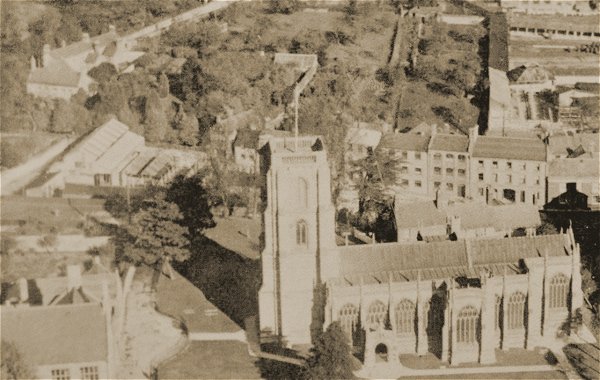
An aerial view of St John's church taken in 1924. At top left is Court Ash House (now the site of the Odeon cinema building) set within its extensive grounds that reach across the top of the photograph.

This colourised postcard dates to the 1920's and shows the path along the edge of Bide's Gardens at right. At a much lower level to the left is Court Ash Terrace with vehicles waiting to get into the market. At extreme left is Court Ash House in the only photograph I know of it. The house was demolished in the early 1930s to make way for the new Odeon Cinema on its site.

The demolition of Court Ash House in a colourised photograph of 1936, clearing the way for the new cinema.