Glovers Walk
Glovers Walk
Yeovil's 1960s 'quasi-Brutalist' Shopping Centre
The 1950s and 1960s was a period of dramatic change in post-war British architecture. Indeed, during this period hardly an English town escaped dual carriageways and massive town centre redevelopment in concrete and prefab tiles - Yeovil was no exception.
Victorian architecture argued for extrinsic beauty, beauty from the associations that came from the various styles of architecture that they plundered for inspiration. The Moderns argued for intrinsic beauty, in other words that the structures themselves contained inherent properties that were beautiful. Beauty was to express the function of a building and its structure, so a new rule of design was developed. Architecture as art was replaced by the architecture of service. An architecture without style where the form was determined solely by the function. (Dr Simon Thurley, 2013 Lecture - Coming to Terms with Modern Times: English Architecture in the Post-war Era.)
The term Brutalism is used to describe a form of architecture that flourished from the 1950s to the mid-1970s, descending from the modernist architectural movement of the early 20th century. Brutalism became popular for many government projects, high-rise housing, and shopping centres to create an architectural image that communicated strength, functionality, and frank expression of materiality. More recently, "brutalism" has become used colloquially to refer to buildings of the twentieth century that are large or unpopular – as a synonym for "brutal."
Yeovil's Glovers Walk project was designed and built during the height of the Brutalist period although it never quite achieved the true harshness of Brutalism - even though the term has been applied to Glovers Walk. Thought to be uncompromisingly modern at the time, this trend in architecture perhaps like no other style before or since, aroused extremes of emotion and debate - which only appears to escalate today. Some regarded Yeovil's Glovers Walk buildings as monstrous soulless structures of concrete, steel and glass, whereas others saw the genre as a logical progression, having its own grace and balance.
Today in Yeovil, opinion is still divided over the architectural style of Glovers Walk compared with what it had replaced. Many yearn, with a mostly nostalgic reminiscence, for the old Yeovil full of character that had been torn down and replaced by soul-less concrete. In truth, however, what had gone before was reaching the end of its life in any case and was beginning to appear somewhat dingy and shabby - the Coronation Hotel & Vaults, only just over fifty years old at the time of its demolition, perhaps being the exception.
Indeed the row of shops facing Middle Street and running from Vicarage Street to Central Road, was just a small part of what was lost to the Glovers Walk development, although this stretch of Middle Street is clearly the most obvious face of change. To many people's minds this short row of buildings are the representative part of Yeovil's character that was 'lost to progress'. Behind these shops however was a large area of disused former leather dressing yards and glove factories stretching almost as far as Earle Street, as seen from the maps below.
In recognition of the fact that Brutalism (or, in Yeovil's case, quasi-Brutalism) had run its course, Yeovil's next shopping complex project, the Quedam, was designed in a more traditional manner while attempting to project a more traditional 'village' feel.
maps & Aerial photographs
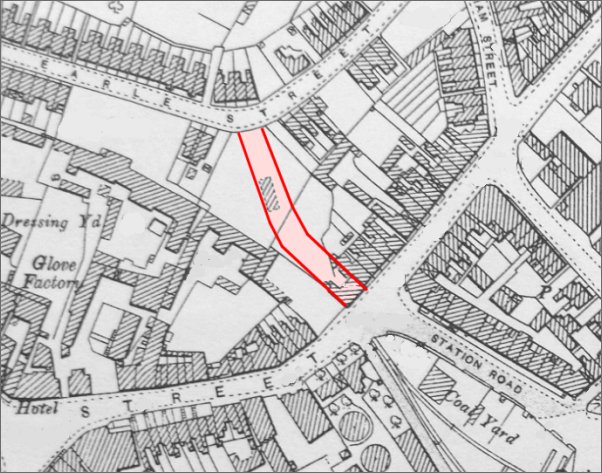
This map, based on the 1912 Ordnance Survey, shows the new road - Central Road - overlaid in pink. Unusually, the sole victim of 'progress' in this case was the Railway Inn facing Station Road. To its left is the area that would later become the Glovers Walk shopping precinct - the Coronation Hotel marked at bottom left and just a few shops facing Middle Street. The bulk of the site that would become the Glovers Walk complex was a mass of glove factories and leather dressing yards that were mostly disused by the 1950s.
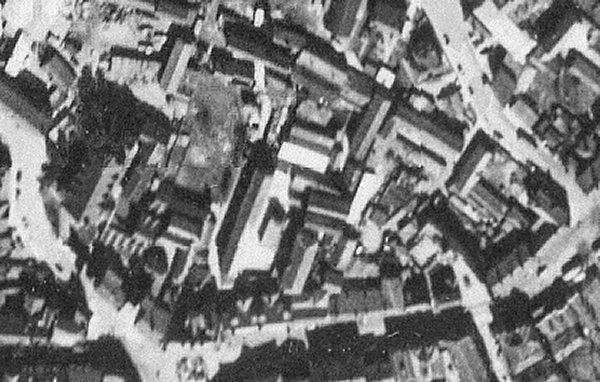
This 1946 aerial photograph shows the eastern end of Vicarage Street at left, the Triangle towards bottom left and Middle Street running across the bottom of the photograph as far as Central Road in the top right quadrant. At centre are seen the mass of glove factories and leather dressing yards.
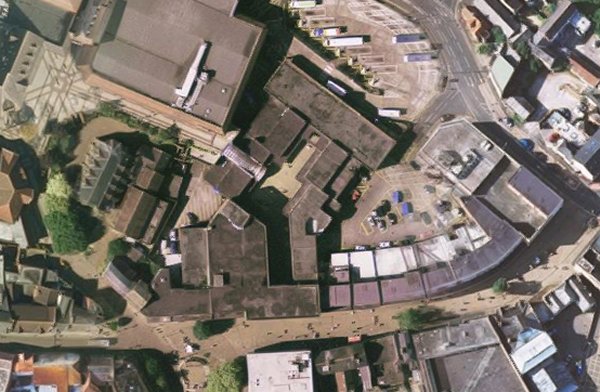
The modern aerial photograph of the Glovers Walk shopping complex, again with the remains of Vicarage Street at left, the Triangle towards bottom left and Middle Street running across the bottom of the photograph as far as Central Road in the top right quadrant. Glovers Walk complex is seen at centre running the length of this section of Middle Street and extending north to include the bus station at centre right. The large building at top left is part of the Quedam shopping centre of the 1980s.
gallery - what was replaced by glovers walk
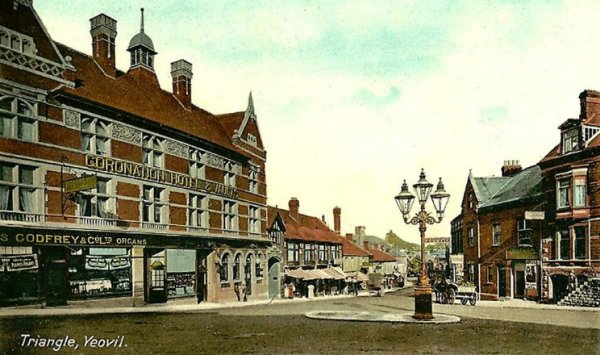
From my
collection
- This
photograph
features in my
book 'Yeovil
From Old
Photographs'
A hand-coloured postcard dating to 1905 and looks down Middle Street from the Triangle. At left is the Coronation Hotel and Vaults marking the western end of what would become the Glovers Walk complex. The Coronation was one of Yeovil's most magnificent buildings and was only just over fifty years old when it was demolished.
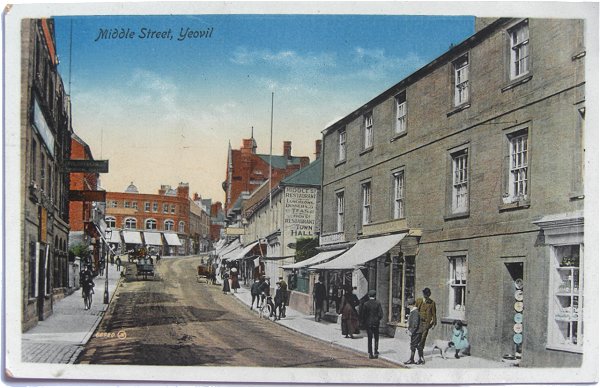
From my
collection
- This
photograph
features in my
book 'Yeovil
From Old
Photographs'
A postcard of around 1912 of Lower Middle Street looking towards the Triangle with the new Co-operative Society building built in 1910. The large building at right was Commercial Buildings. All the buildings at right were demolished for the Glovers Walk shopping precinct project of the 1960s.
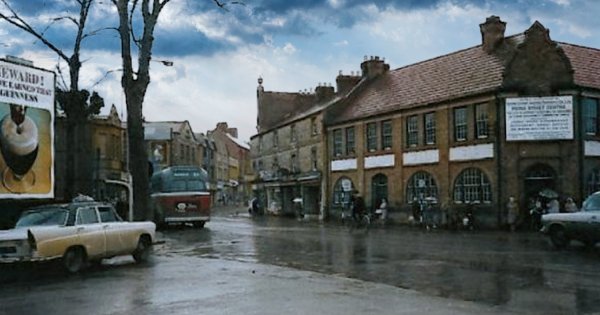
This colourised photograph dates to the mid-1960's and shows Lower Middle Street with Commercial Buildings at centre next to the Railway Tavern at right. At far right is Central Road and the photograph was taken from Station Road (now called Old Station Road / South Western Terrace). The Railway Tavern is the site of today's William Dampier that marks the eastern end of the Glovers Walk complex.
gallery
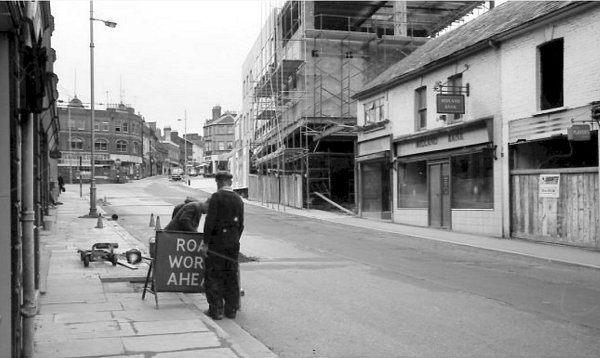
Photographed in 1967 and looking back towards the Triangle. At centre the Glovers Walk project is underway and at right the old shops are empty and awaiting demolition.
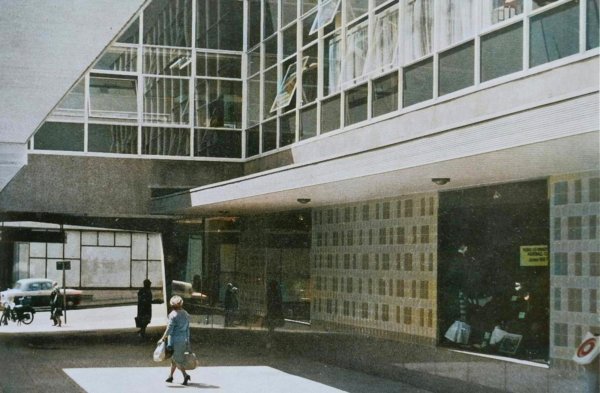
From my
collection
- This
colourised photograph
features in my
book 'Yeovil
From Old
Photographs'
Glovers Walk photographed in 1967 when it was all new and shiny.
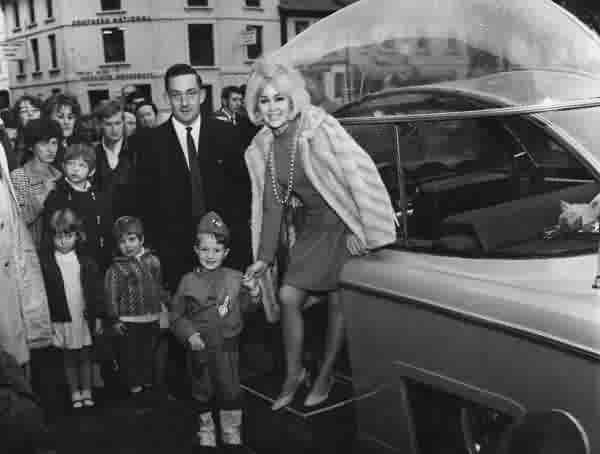
Courtesy of
Gordon Rogers
A photo from the 1970s. Many thanks to Gordon Rogers, who writes "As a young lad I won a fancy dress competition as a character from TV's Thunderbirds and, together with Lady Penelope, opened the Key Markets store in Yeovil (now The William Dampier). Part of the prize meant that I was driven around town in the six-wheeled Rolls Royce with Lady Penelope and Parker."
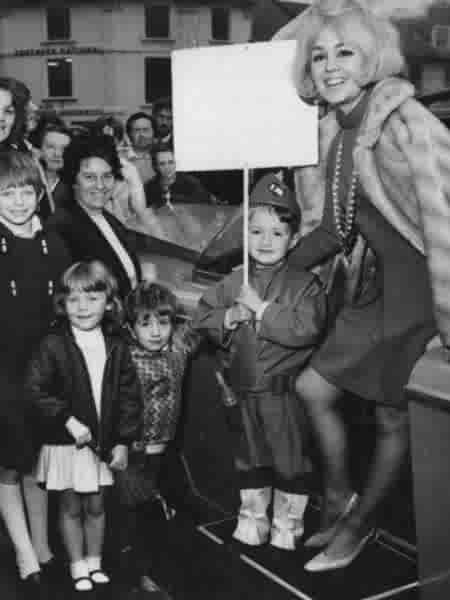
Courtesy of
Gordon Rogers
Gordon poses with Lady Penelope.
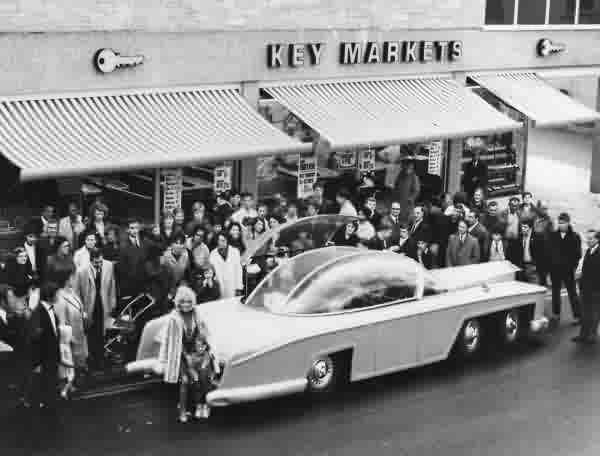
Courtesy of
Gordon Rogers
Every young boy's dream - getting to ride in the six-wheeled Rolls Royce with Lady Penelope.
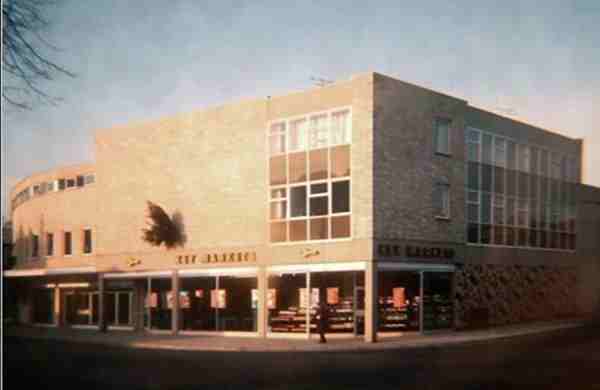
The Key Markets building in the 1970s..
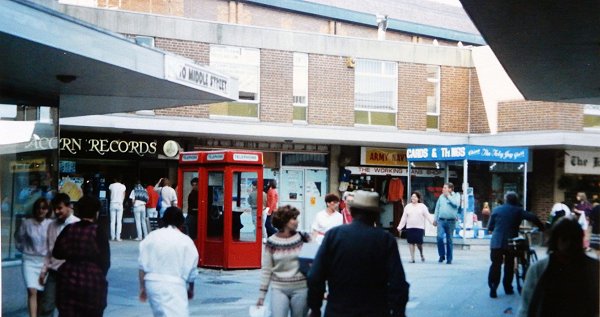
Courtesy of Rob
Baker
Glovers Walk in the very early 1980s. Lots of shoppers and no pigeons!! Also, there is a shop to the right of Acorn Records which would very soon disappear - see next photo.
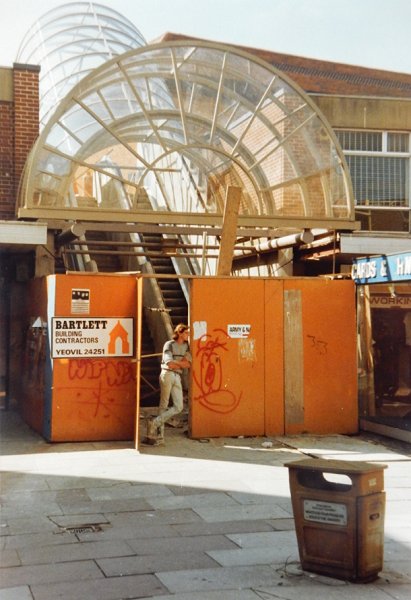
Courtesy of Rob
Baker -
This photograph
features in my
book 'Now
That's What I
Call Yeovil'
The escalator was installed to link Glovers' Walk with the new Quedam shopping precinct.
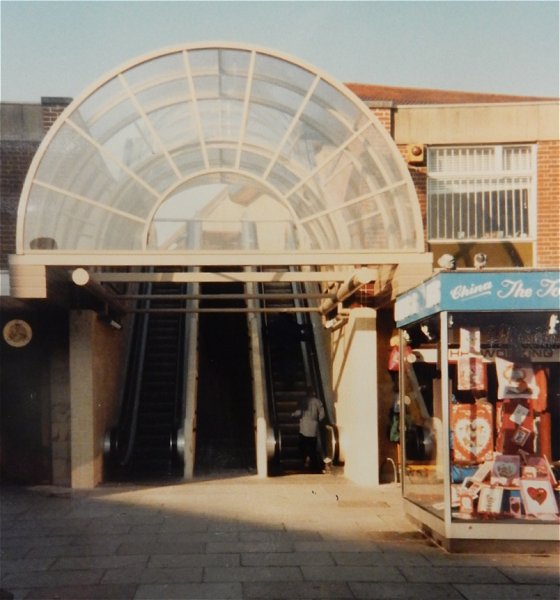
The Glovers' Walk escalator in use. Do you remember the display kiosk?
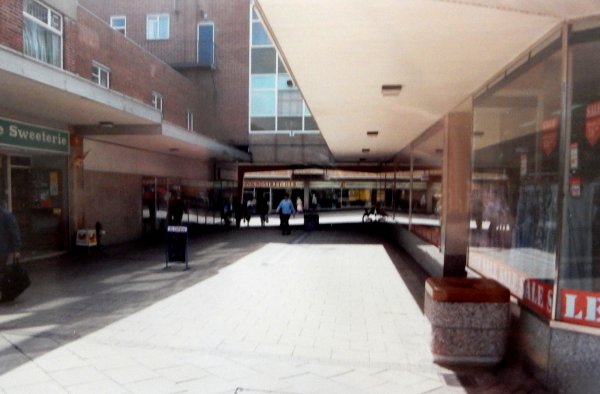
Courtesy of Jack
Sweet
Glovers Walk looking to Middle Street. Photographed in 1993.
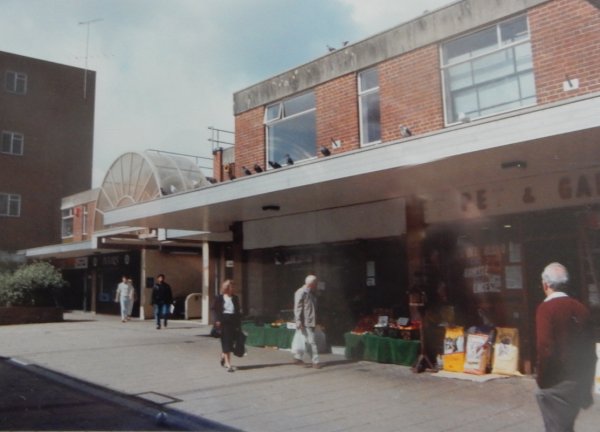
Courtesy of Jack
Sweet
Glovers Walk photographed in 1993.
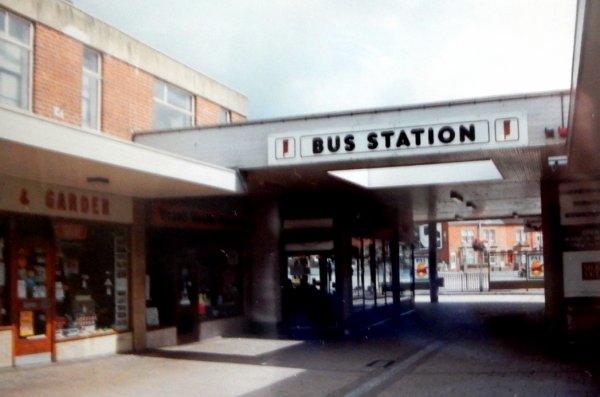
Courtesy of Jack
Sweet
Glovers Walk looking towards the Bus Station. Photographed in 1993.
gallery - glovers walk 2015
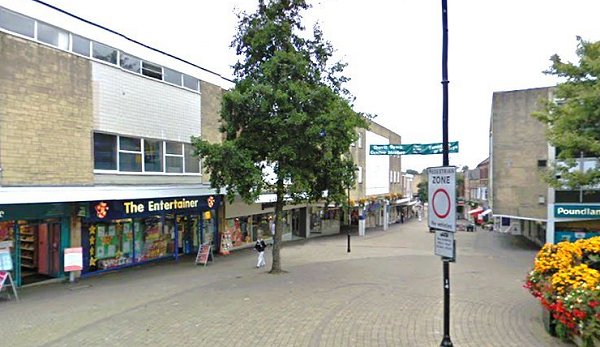
.... and today, looking down Lower Middle Street from the Triangle. The flower-bedecked bandstand at far right replaced the underground toilets (much nicer) and the featureless mass of 1960s concrete and reconstructed stone cladding replaced some wonderful old buildings - you can decide for yourself on the merits/demerits of 1960's architecture, but I'm pretty sure I know what most Yeovilians think. Photographed in 2009.
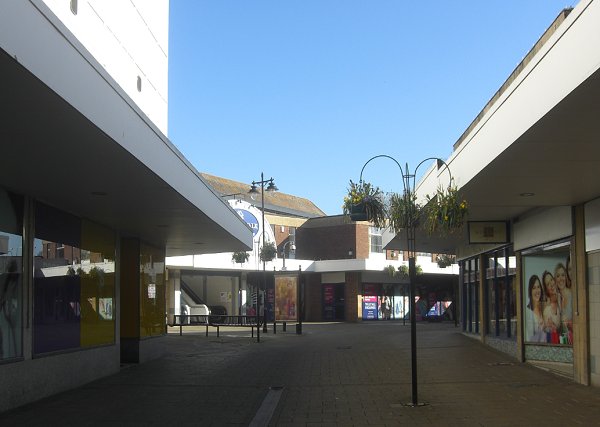
The interior precinct of Glovers Walk seen from Middle Street (photographed early on a Sunday morning in 2015). This area had been mass of disused glove factories and leather dressing yards.
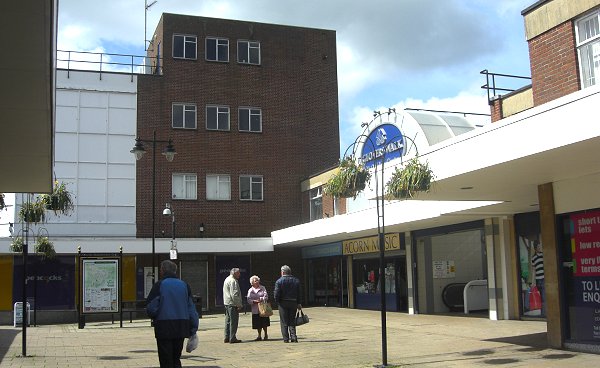
The interior precinct of Glovers Walk looking south from the bus station end with the covered escalators leading to the Quedam centre right of centre. Photographed in 2015.
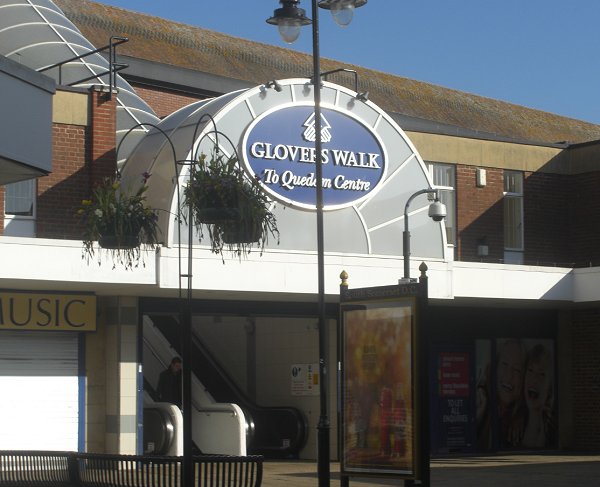
The covered escalators leading to the Quedam centre. Photographed in 2015.
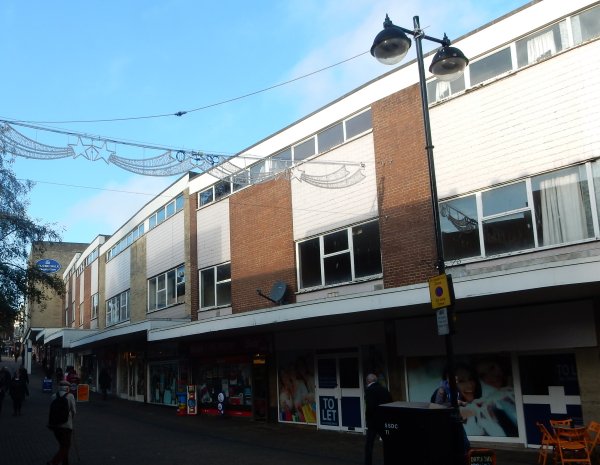
Less Brutalist, more reminiscent of 1970s Council housing - featuring brickwork and infill panels (compare this with much of the Council housing around St John's Road). Photographed in 2015.
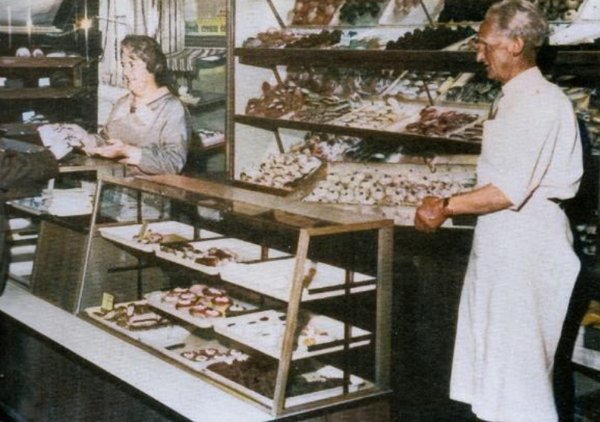
Courtesy of Rob
Baker
OK, so this one isn't 2015, it is 1975, and shows the interior of Tom Coombs bakery at 69 Middle Street.
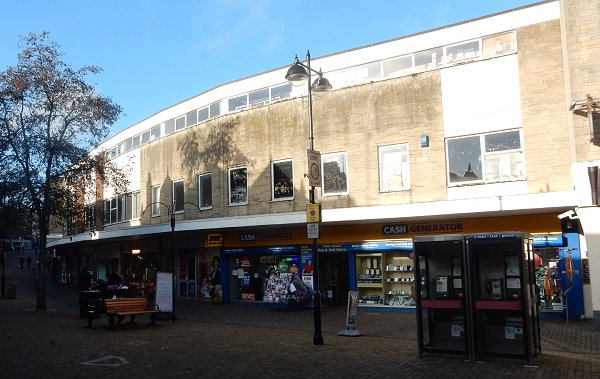
The quasi-Brutalist facade of Glovers Walk facing Middle Street - now in need of a bit of TLC. Photographed in 2015.
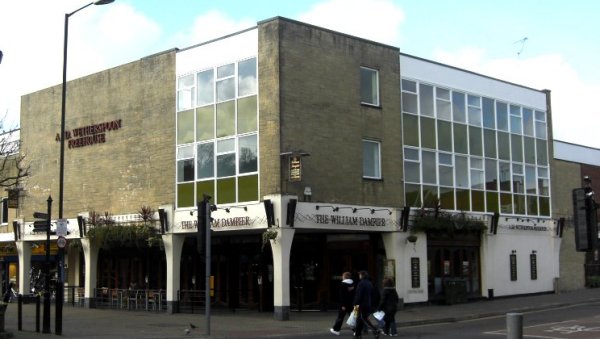
The William Dampier - the eastern extremity of the Glovers Walk project. Photographed in 2012.
AND THEN IT WENT - glovers walk 2025
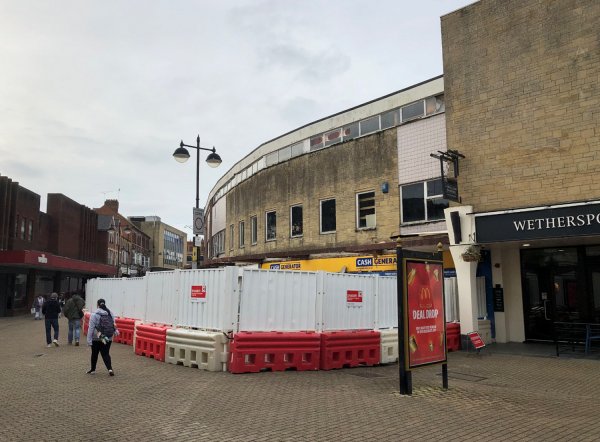
... and seen from outside Wetherspoons, looking west. Photographed on 13 January 2025.
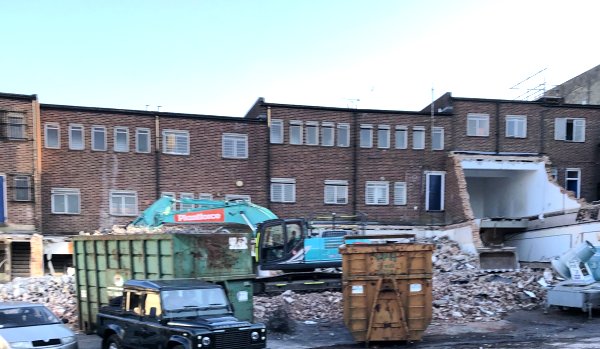
Demolition gets underway on the Middle Street buildings - the rear of the buildings seen from the access road between Wetherspoons and the Bus Station. Photographed on 9 April 2025.
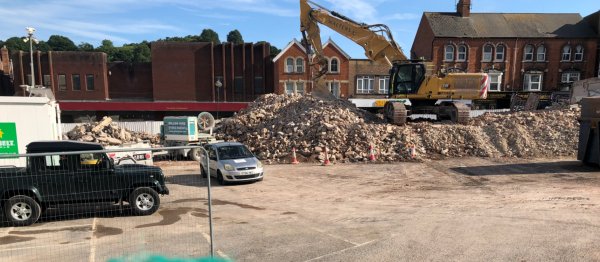
Again, seen from the access road between Wetherspoons and the Bus Station, demolition is all but complete. Photographed on 29 May 2025.
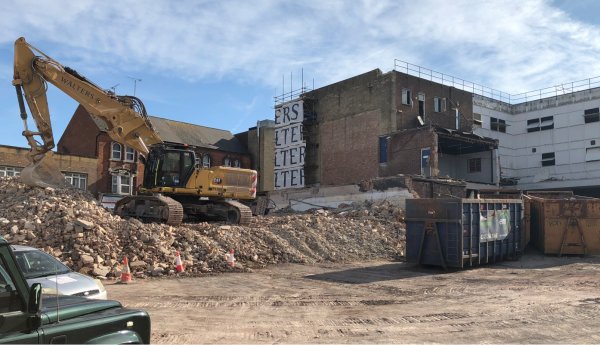
... and panning right. Photographed on 29 May 2025.
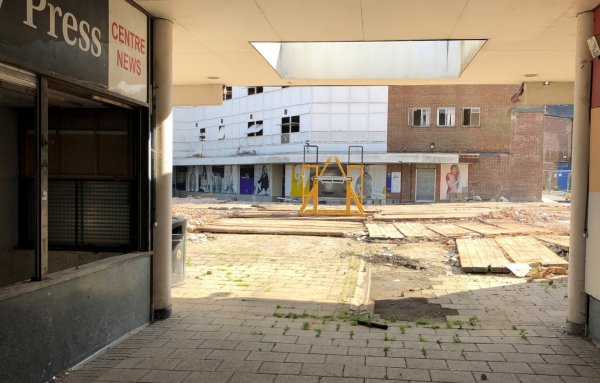
All closed and awaiting demolition. Seen from the covered way leading to the Bus Station. Photographed 29 May 2025.
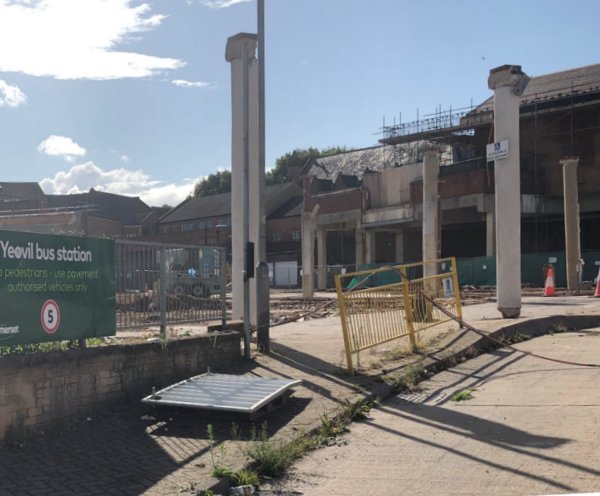
The former entrance to the Glovers Walk shopping centre from the Bus Station. Photographed on 1 September 2025.
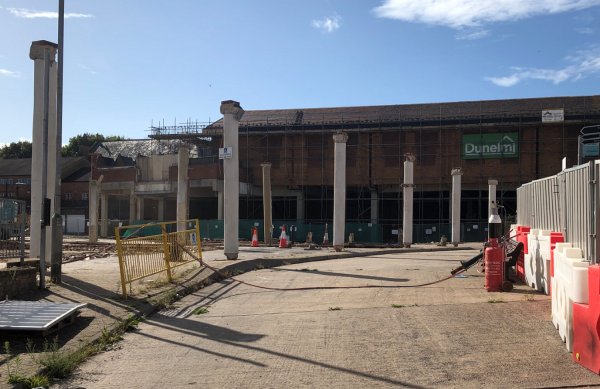
... and seen it its wider context. Photographed on 1 September 2025.
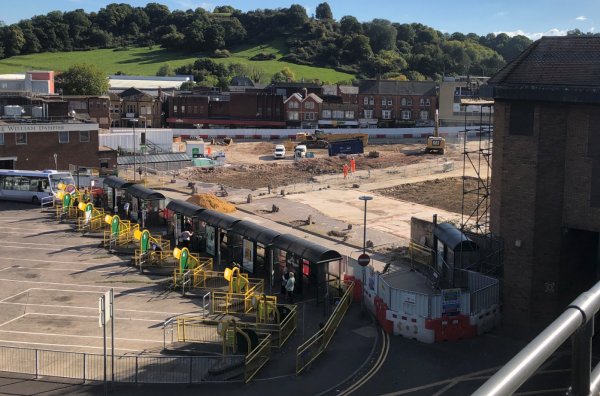
...and there it was - gone! Photographed on 25 September 2025.