petter & warren
petter & warren
Yeovil architectural practice
Yeovil architects John Petter (1879-1958), son of James B Petter, and Percy J Warren formed an architectural practice called Petter & Warren. They had first established themselves in Southampton, however they didn't succeed in getting a start and the office block of the Nautilus Works, on the corner of Reckleford and Goldcroft, built for John Petter's father in 1913, was their first commission. This was one of the first parts of the factory to be built on the three-acre site.
Both James and Percy were Freemasons, both being initiated into Yeovil's Lodge of Brotherly Love on 23 October 1912.
Other architectural design work quickly followed for them and they ultimately built up a large and lucrative practice in Yeovil. Many of their design projects have become iconic Yeovil landmarks. Their practice was initially based at Old Sarum House but after the Second World War they relocated in the old building on the corner of West Hendford and Waterloo Lane that had once been the Oxford Inn.
The Nissen-Petren prototype housing, the original two of which survive in Goldcroft, Yeovil, were designed by Petter & Warren (hence the name Petren), based on hut designs by Major, later Lieutenant Colonel, Peter Norman Nissen (1871-1930) and in association with DJ Dean, the surveyor for Bampton Urban District Council, Devon, where a terrace of three pairs were built. In November 1924 Petter and Warren presented their plans for the new houses to Yeovil Borough Council. Construction began on the first pair of houses, those in Goldcroft, towards the end of 1924 and were completed in early 1925. In 1925 they were joined by a young architect from Shrewsbury, William Roydon Cooper.
The municipal offices, library and museum in King George Street were designed and built by Petter and Warren, opening in 1928. The building is Neo-Georgian, of fifteen bays width and two storeys high with a cupola.
A 1931 design project for the firm was the new garage, showrooms and petrol filling station, with its iconic tower, on the corner of Huish and Clarence Street for Douglas Seaton.
In the mid-1930s when it was decided to build a larger men's ward plus a children's ward for the Yeovil General Hospital in Bide's Gardens. The new wing was designed by local architects Petter & Warren and was completed by October 1936 at a cost of £11,810 (just under £2 million at today's value).
By 1936, after a spell in his own architectural practice in Glenthorne House in Princes Street, William Roydon Cooper had become a partner in Petter & Warren which, from then on, was known as Petter, Warren & Roydon Cooper. In 1938 the practice designed South Petherton Hospital. At this time the practice was still at Old Sarum House but by the end of the following year it had moved to what had been the Oxford Inn on the corner of Waterloo Lane.
In 1947 Petter, Warren & Roydon Cooper designed the extension to Yeovil General Hospital. After the Second World War, and into the 1950s, they were also the official architects of Yeovil Rural District Council.
Roydon Cooper became the sole proprietor of the practice when John Petter retired. In 1957 Cooper's son, Philip, joined the firm and took control when his father retired in 1967.
gallery
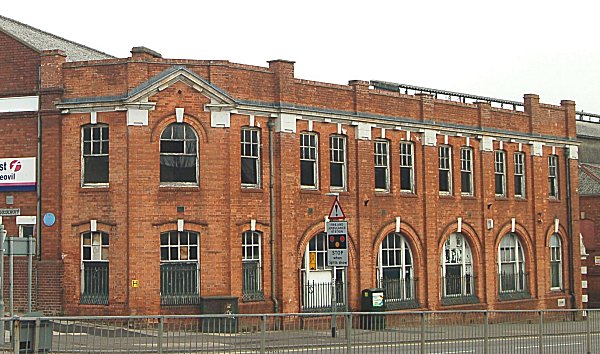
This part of the Nautilus Works, on the corner of Reckleford and Goldcroft, was the original office block designed by Petters & Warren and was one of the first parts of the factory to be built on the three-acre site.
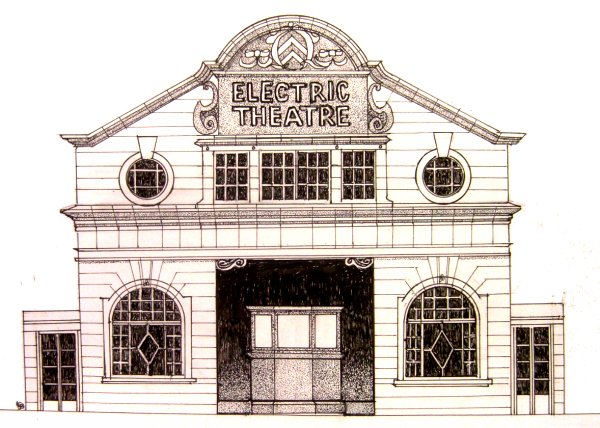
The proposed new 'Electric Theatre' cinema that was supposed to replace the Castle Inn in Middle Street. Designed by Yeovil architects Petter & Warren for Albany Ward Theatres in 1919.
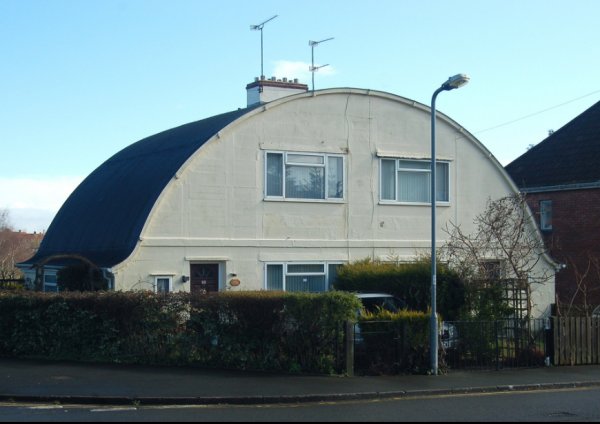
The surviving original Nissen-Petren houses in Goldcroft. Photographed in 2013.
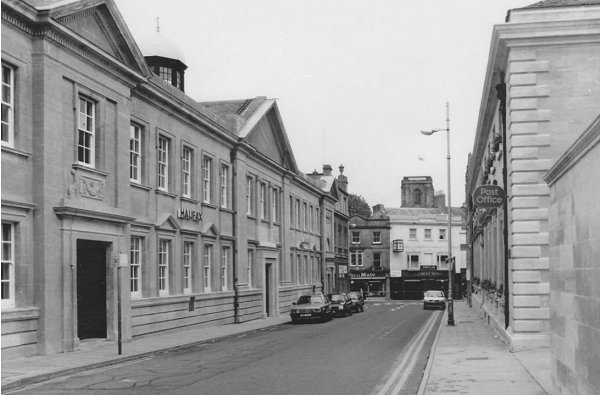
Photograph by
Trevor Hussey,
courtesy of Mrs
Anne Hussey
The municipal offices in King George Street opened in 1928. Photographed in 1990.
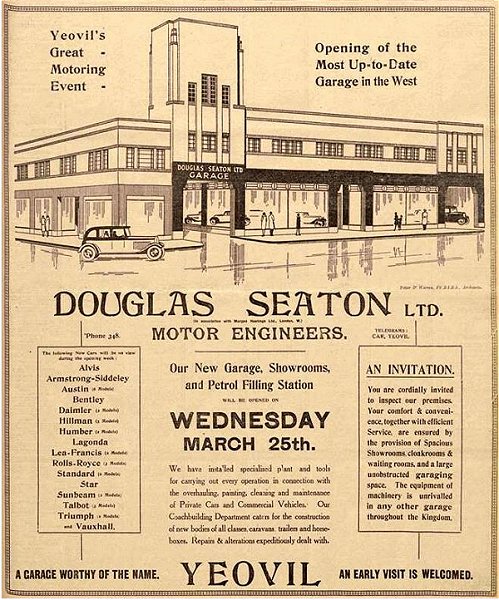
On 25 March 1931 the new garage, showrooms and petrol filling station on the corner of Huish and Clarence Street opened, as shown in this advertisement in the Western Gazette. The new building, designed by Petter & Warren, was opened by the Mayor W Earle Tucker.
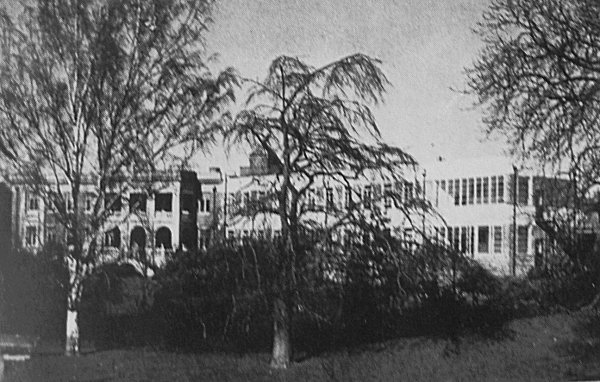
The new wing of Yeovil Hospital, completed in 1936. Photographed about 1937.
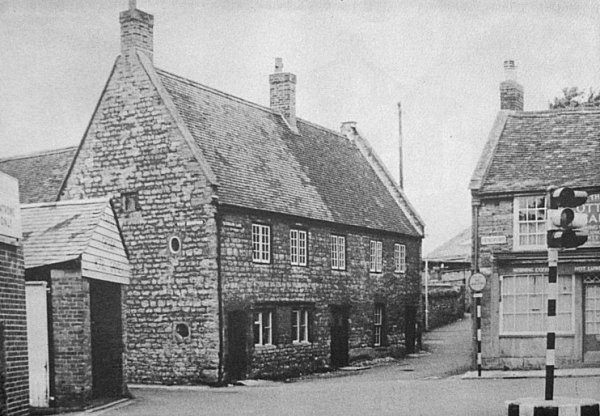
The Oxford Inn, at left in this photograph, was offices of Petter & Warren's architectural practice from the late 1930s. Waterloo Lane runs off to right of centre between the Oxford Inn and the Cottage Cafe at right, while the narrow entrance to West Hendford runs off left between the Oxford Inn and the Three Chough Hotel's garage buildings at extreme left.
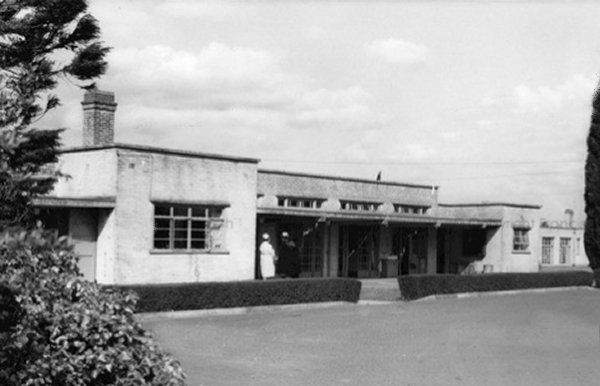
South Petherton Hospital, designed in 1938 by Petter, Warren & Roydon Cooper.