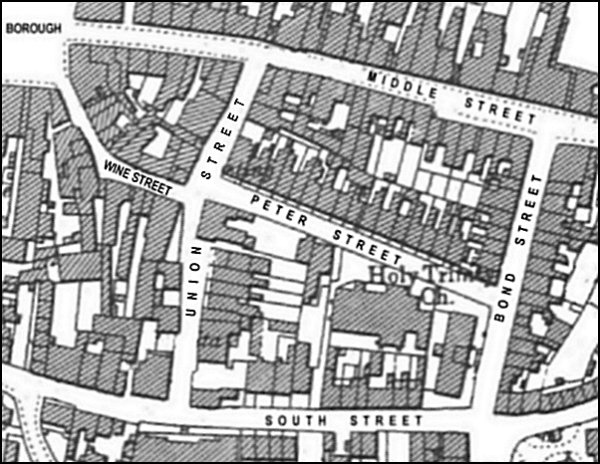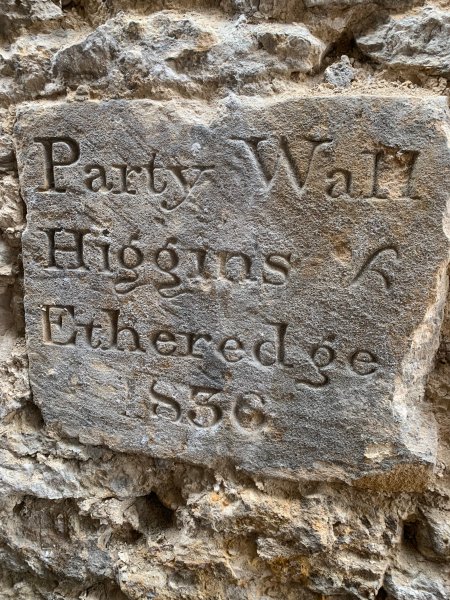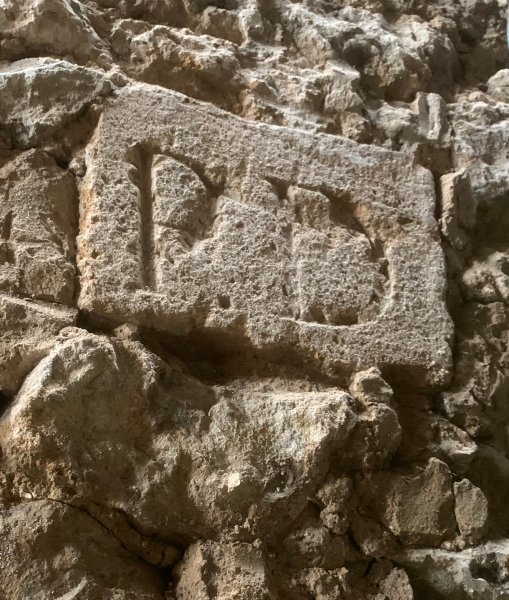trinity house
trinity house
Peter Street
The draper and mercer Peter Daniell of Penn House owned a mansion in Middle Street that had been built by his father. This mansion stood where the rear of the WH Smith building bordering Wine Street stands today. He also owned much land between Middle Street and South Street and much of the land on the north side of Grope Lane, today's Wine Street, as seen on the first map below. In the late 1820's or early 1830's he planned and built an extension to Grope Lane which became Union Street, then Bond Street to connect Middle Street with South Street and finally Peter Street, named after himself, to join Bond Street with Grope Lane / Union Street.
Trinity House is one of the few remaining original buildings in Peter Street. It was built in the Regency style and displays 'marginal lights' in the first floor windows - a typically Regency feature. During a recent (2017) re-roofing of the building, a rafter was seen to be dated, with '1836, T.H' carved neatly into it and fortuitously dating the building.
It was built in brick (now colour-washed) with stone rusticated quoins and eaves cornice under a Welsh slate hipped roof. It is of three storeys with irregular fenestration and a modern large bow window at ground floor level. To the first floor are two symmetrically placed 12-pane sash windows with Regency-style margins in plain openings, and to the second floor are three symmetrically placed 16-light sash windows without margins, also set plain. The side walls are rendered and quite plain.
During the 1890s and 1900s Trinity House was the home of George Henry Whitby (son of Ebenezer Whitby) and his family.
In both 1866 and 1869 a Mrs Wilson placed advertisements in the Western Gazette for her Boarding and Day School in Trinity House.
MAPs

Map based on the 1901 Ordnance Survey. Trinity House is on the south side of Peter Street, below the 'S' in Peter Street, with Holy Trinity Church to its immediate east.
gallery

Trinity House on the south side of Peter Street, a nice example of Regency fenestration.

Courtesy of
David Chapman
In September 2023, during restoration works to Trinity House, a plaque was discovered (see Gallery) dated 1836 - presumably indicating Trinity House to be possibly the first house to be built in Peter Street. The plaque records the "Party Wall" between a Mr Higgins and a Mr Etheredge. Neither Higgins nor Etheredge are recorded as living in Peter Street. I could find no record at all concerning Mr Higgins, but Mr Etheredge was presumably Henry Etheredge - an accountant, insurance agent, auctioneer and town surveyor who lived just around the corner in Wine Street. It is therefore assumed that Messrs Higgins and Etheredge were adjoining property owners, rather than residents and neighbours.

Courtesy of
David Chapman
A second plaque discovered during the September 2023 restoration works to Trinity House. As yet "PD" is unknown, but likely to have been the builder.