flowers house
Flower's House
Hendford
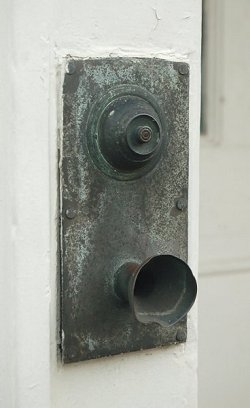 Flower's
House, 15
Hendford
situated between
Ayr House
and the
Butchers Arms,
was built around
1820 and was the
home and surgery
of Doctor
George
Flower in the
early 20th
century. It
still retains
the doctor's
night bell and
speaking tube by
the front door,
shown at left.
Flower's
House, 15
Hendford
situated between
Ayr House
and the
Butchers Arms,
was built around
1820 and was the
home and surgery
of Doctor
George
Flower in the
early 20th
century. It
still retains
the doctor's
night bell and
speaking tube by
the front door,
shown at left.
The following description is from the Somerset Historic Environment Record -
"Town House (now offices) of probably late C18. Local stone cut and squared and ashlar dressings, with Welsh slate roof between coped gables, having two end and one off-centre stone chimney stacks. 3-storey facade of 5-bays, with central doorway (three steps up) 5-panel door (the upper four glazed) in painted stone surround, with shallow cornice mould hood supported by plainish console brackets.
Simple architraves to sashes at each level: ground floor windows have lost their glazing bars: first and second floors have 12-pane windows. Stone plinth (with modern cellar window to right-hand of doorway); stone band at second floor level; simple cornice at top with low parapet wall over. Centre window first floor has lugged and heeled architrave. Interior not seen. To left-hand of house 2-capped stone gate piers flanking side entrance."
During the late 1830s and early 1840s the house was the property of Samuel and Mary Bradley and Watts' map of 1831 notes that it is the property of Dr Bradley. In the 1841 census both listed their occupations as of independent means. Samuel Bradley died in the spring of 1842 and in the 1846 Tithe Apportionment Mary Bradley was listed as both owner and occupier of the house listed as 'House & Garden' (Parcel 370). The Apportionment also noted that the area of the parcel was 0a 2r 6p (for details on historic land measurement - ie acres, roods and perches - click here). Mary Bradley died in the spring of 1847.
During the latter part of the nineteenth century it housed twenty boarders of the Yeovil Free School (located at the Chantry) and later became the Grammar School run by Henry Monk (see advertisement from Whitby's Almanack Advertiser of 1895 below). According to Brooke they seemed to have been well treated with four meals a day (meat twice) and separate beds. There was a playground (25 yards by 27), gymnasium and even a sports field for cricket and football. Monk was a good all-round cricketer himself and played in the first match of the Yeovil and County Cricket Club in August 1865. Monk provided a good schooling at an annual cost of about £30 including board. In the 1881 census 48-year-old Henry Monk, listed as a schoolmaster, was living in Flowers House with his wife Elizabeth and their seven children, together with a housemaid, nurse made and 10 boarders all males aged between 9 and 15.
In the early 20th century it became the house and medical practice of Dr Flower - hence the name Flower's House it is known by today. In the later 20th century it became solicitors offices and today it is (I think) flats.
|
Yeovilians
remember... "The earliest recollections of my schooldays was taking lessons in reading from Mrs Monk, the wife of Henry Monk. At that time the Yeovil Grammar School, of which Henry Monk was headmaster, was in a fairly prosperous condition. There was certainly not less than fifty or sixty boys in attendance. The rival school - Aldridge's, where my father was educated - was then on the downgrade, to be resurrected with the coming of a new master named Budd with more modern ideas. Like so many schools under the English system of private education, these schools last but the lifetime of the proprietor, and by the time I left school, the old school had dropped to but a dozen pupils, the old building in Hendford had been closed and the school was housed in an old building behind St John's church. I did not recall how old I was when I first went to Monk's school, but I remember the gravelled yard, because it was hard on the knees if one should fall in playing the usual games. Then there was the open space under the school building where we played when the weather was wet, at the end of which was the 'Bog', an awful six-holer, which stank to high heaven. The school was held in one large room, heated by a wood stove on which pans of water were evaporating. Old Monk nearly always had a drop on the end of his nose, and I imagine we all did too, though we boys probably used impolite methods of removing them. Mr Monk's daughter and his son-in-law were the staff, and I think we all got a fair education they are, though the curriculum did not contain so many subjects as are taught in primary schools today. We took French and Latin, and I can still recall snatches of Caesar and Remus and Romulus. Mr Monk was a grand character, beloved by all his pupils - at least in later life - and I have always had a pang of regret that I once hit him in the face with an over-ripe tomato that was intended for one of my fellow pupils. In those days the cane was an important part of the equipment of a schoolmaster, and old Monk used it with vigour. I got it once or twice, and I think that it is a pity that its use has disappeared. It instilled respect into the boys for their elders and betters, which is non-existent today." |
The property was put up to be sold by auction in July 1897 and the sale details give a good indication of the property as follows ".... Consisting of a spacious Dwellinghouse, with a good sized Greenhouse, Schoolroom, with Playground beneath, Lavatory and Workshop, and other Outbuildings, with a large Yard, well laid out in Lawn, and walled-in Garden. The Dwellinghouse has a frontage to Hendford of about 65 feet, and the premises are about 170 feet in depth, including a side entrance; having on the ground floor Entrance Hall, Staircase, Drawing Room, Dining Room, and general Sitting Room, Kitchen and Scullery, with a good Cellar underneath; on the first floor three front Bedrooms, large back Bedroom, Servant's Room, Box-room, Landing, and WC; and on the second floor Landing, four Bedrooms in front and one at back. The Schoolroom and Playground underneath are readily convertible at a nominal cost into a commodious coach-house with lofts or storerooms over, the lavatory and workshop into a two stalled stable, and the outbuildings into a detached Cottage and Offices. The whole property is in substantial repair and condition, and is highly suitable for a professional gentleman or a family residence."
MAP
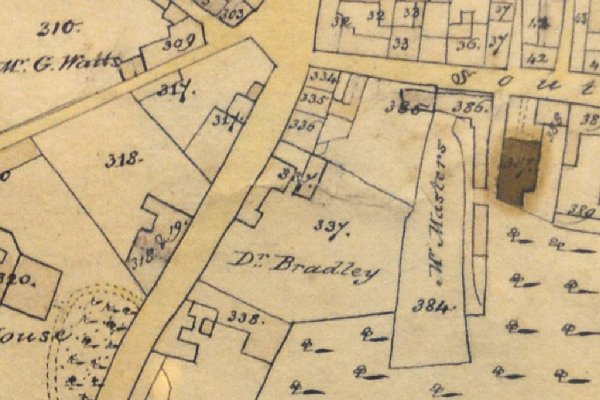
A section of
E Watts' map of
1831 showing
Parcel 337 at
centre (today's
Flower's House),
denoted as the
property of Dr
Bradley.
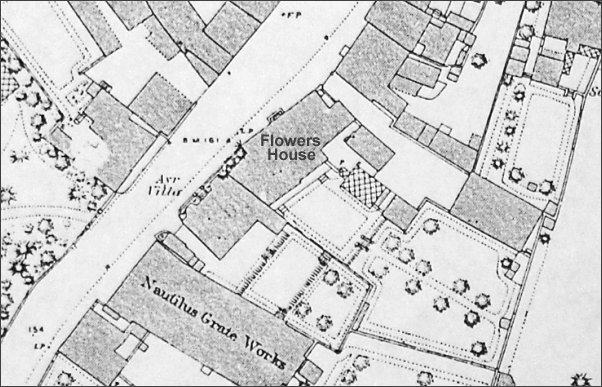
The 1886 Ordnance Survey showing Flower's House at centre with its extensive gardens behind.
gallery
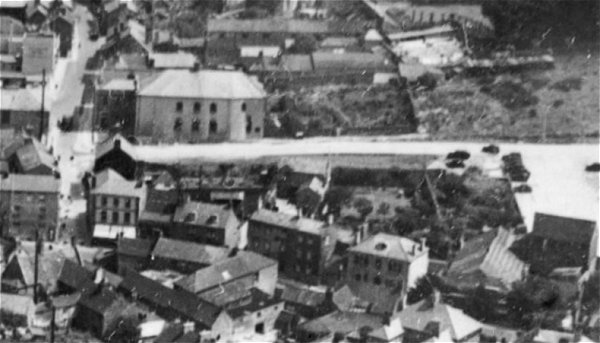
This aerial photograph dates to 1935 and shows Petters Way running across the photograph from South Street, at left, to the car park at right. Buildings of note are - the Greyhound Inn at very top left, the Baptist church at top left, the Three Choughs Hotel at centre left edge with the junction of South Street with Hendford to its right. On the opposite corner the buildings running along the east side of Hendford (with their street elevations facing us) are Chudleigh's seed merchants, the small shop that had been John Chaffin's photographic studio (later the WI Market), next to the Butcher's Arms. Next is Flower's House then Ayr Villa and finally the furniture emporium known as The Rink owned by Henry White. Note that in the top right hand corner is the field that the Yeovil Law Courts and Police Station would be built on three years later, in 1938.
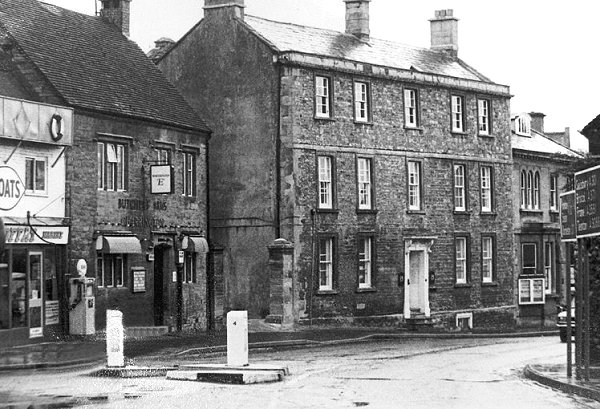
This photograph
features in my
book 'Yeovil
From Old
Photographs'.
Flower's House photographed about 1970, before Moffat Marine was demolished for road widening.
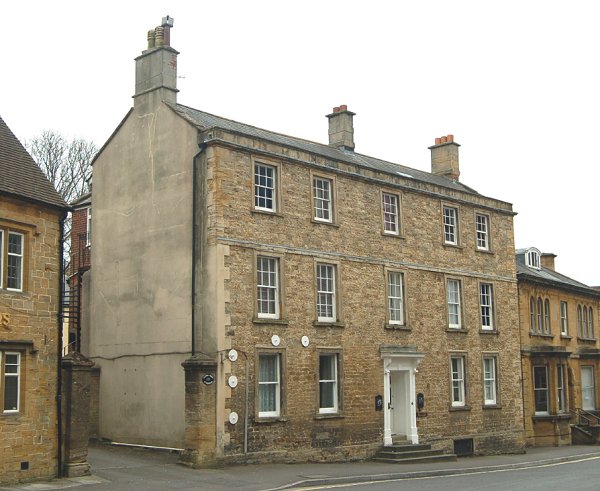
Flower's House, Hendford, photographed 2013.
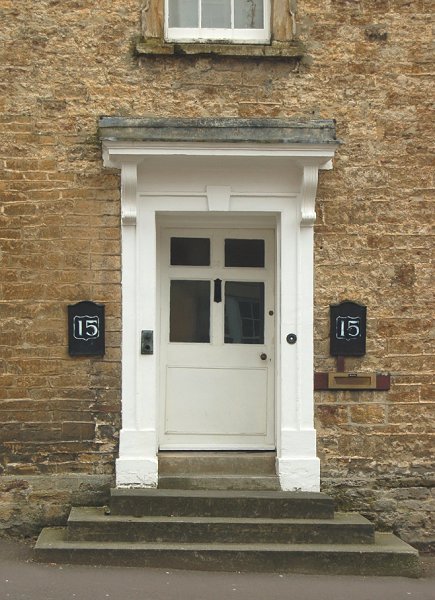
The fine entrance to Flower's House, photographed 2013.
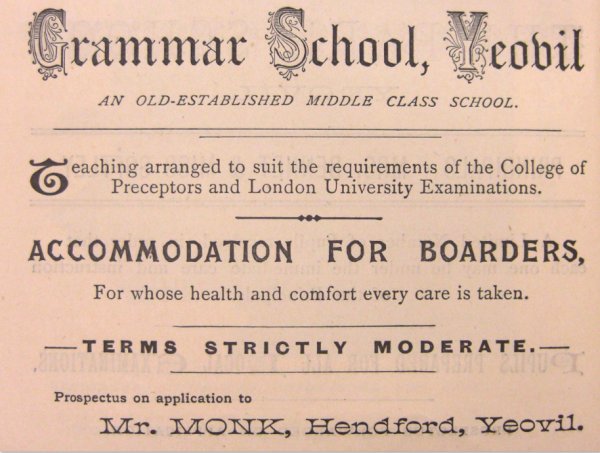
Henry Monk's advertisement for his Grammar School placed in the 1895 edition of Whitby's Yeovil Almanack Advertiser.
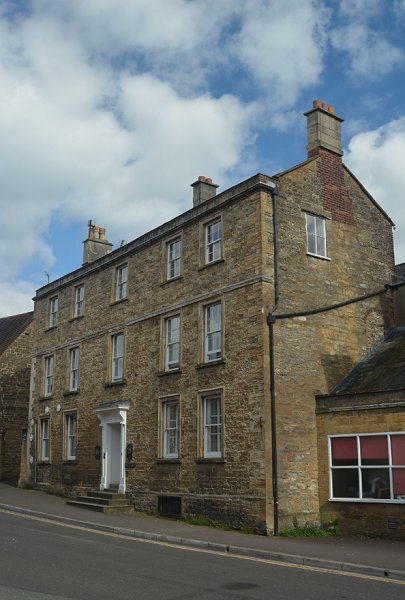
This photograph
features in my
book "Yeovil
In 50 Buildings"
Photographed for my book in 2017.